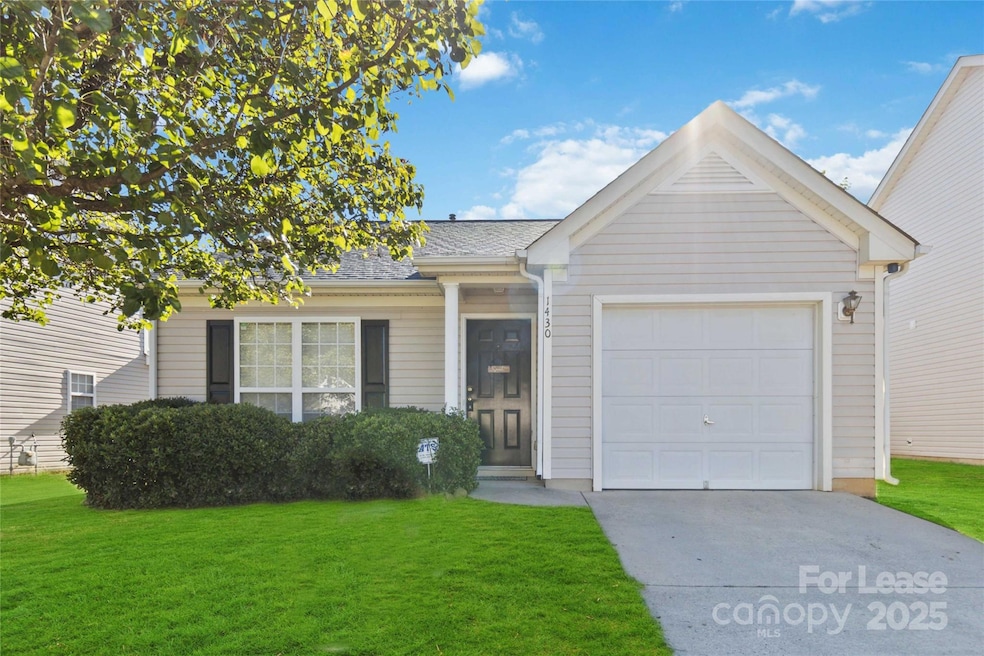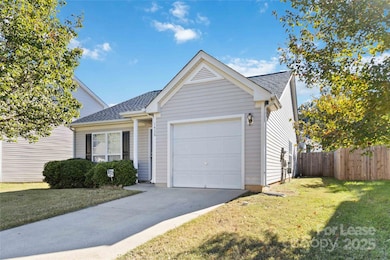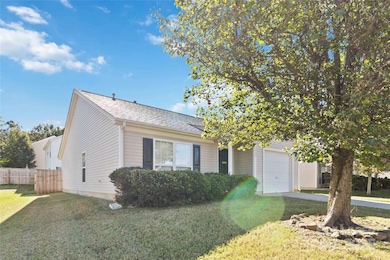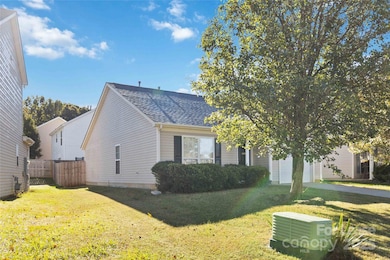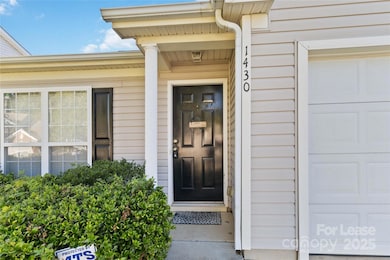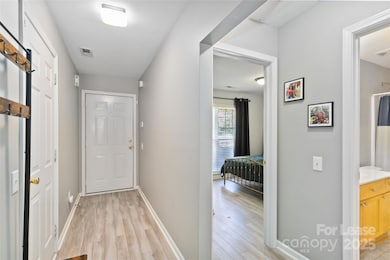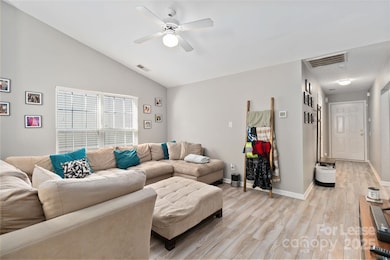1430 Braveheart Ln Charlotte, NC 28216
Oakdale North NeighborhoodHighlights
- Vaulted Ceiling
- 1 Car Attached Garage
- Home Security System
- Transitional Architecture
- Patio
- Laundry Room
About This Home
This charming 3-bedroom, 2-bath home in Oakdale Village has everything you need! With 1,060 sq. ft. of living space, the open floor plan, vaulted ceilings in the den, and a large eat-in kitchen create a spacious, inviting atmosphere. The neutral décor, sunny secondary bedroom, and the large walk-in closet in the master suite add to its appeal. Outside, enjoy the privacy of a 6 ft. fenced yard, perfect for relaxation or entertaining. Conveniently located near I-485, this home offers easy access to shopping at the Charlotte Premium Outlets, dining options, and nearby parks. Schedule your tour today!
Listing Agent
Keller Williams Unlimited Brokerage Email: sean@realtorrush.com License #95712 Listed on: 10/27/2025

Home Details
Home Type
- Single Family
Est. Annual Taxes
- $1,805
Year Built
- Built in 2002
Lot Details
- Fenced
- Level Lot
- Property is zoned N2-B
Parking
- 1 Car Attached Garage
Home Design
- Transitional Architecture
- Slab Foundation
Interior Spaces
- 1,060 Sq Ft Home
- 1-Story Property
- Vaulted Ceiling
- Pull Down Stairs to Attic
- Home Security System
- Laundry Room
Kitchen
- Electric Cooktop
- Microwave
- Plumbed For Ice Maker
- Dishwasher
- Disposal
Flooring
- Carpet
- Vinyl
Bedrooms and Bathrooms
- 3 Main Level Bedrooms
- 2 Full Bathrooms
- Garden Bath
Outdoor Features
- Patio
Schools
- Oakdale Elementary School
- Ranson Middle School
- West Charlotte High School
Utilities
- Forced Air Heating and Cooling System
- Heating System Uses Natural Gas
- Gas Water Heater
Community Details
- Property has a Home Owners Association
- Oakdale Village Subdivision
Listing and Financial Details
- Security Deposit $1,790
- Property Available on 1/1/26
- 12-Month Minimum Lease Term
- Assessor Parcel Number 033-109-19
Map
Source: Canopy MLS (Canopy Realtor® Association)
MLS Number: 4315852
APN: 033-109-19
- 1421 Braveheart Ln
- 2932 Pirates Place
- 1331 Braveheart Ln
- 1134 Keydet Dr
- 1132 Keydet Dr
- 2313 Lazette Dr
- 1325 Leolillie Ln
- 2823 Oakdale Pasture Dr
- 6025 Crape Myrtle Ln
- 908 Ravendale Dr
- 1711 Dunnington Ct
- 6411 Pleasant Grove Rd
- 6545 Pleasant Grove Rd
- 5220 McCallum Meadows Dr
- 1626 Oakdale Green Dr
- 1603 Oakdale Green Dr
- 130 Mcclure Dr
- 6615 Wandering Creek Dr
- 6210 Cora St
- 7325 Larwill Ln
- 1110 Keydet Dr
- 6340 Foster Brook Dr
- 5940 Crape Myrtle Ln
- 1500 Thompson Ave
- 1123 Hipp Rd
- 6816 Wandering Creek Dr
- 7032 Sunman Rd
- 6831 Sunman Rd
- 2419 Tallet Trace
- 1111 Rolette Ct
- 2027 Swan Dr
- 6110 Sid Crane Dr
- 1400 Galesburg St
- 3631 Joel Turner Dr
- 6918 Karnak Ct
- 1518 Verese Ct
- 4043 Summit Woods Dr
- 6219 Day Lilly Ln
- 2017 Belterra Dr
- 2021 Belterra Dr
