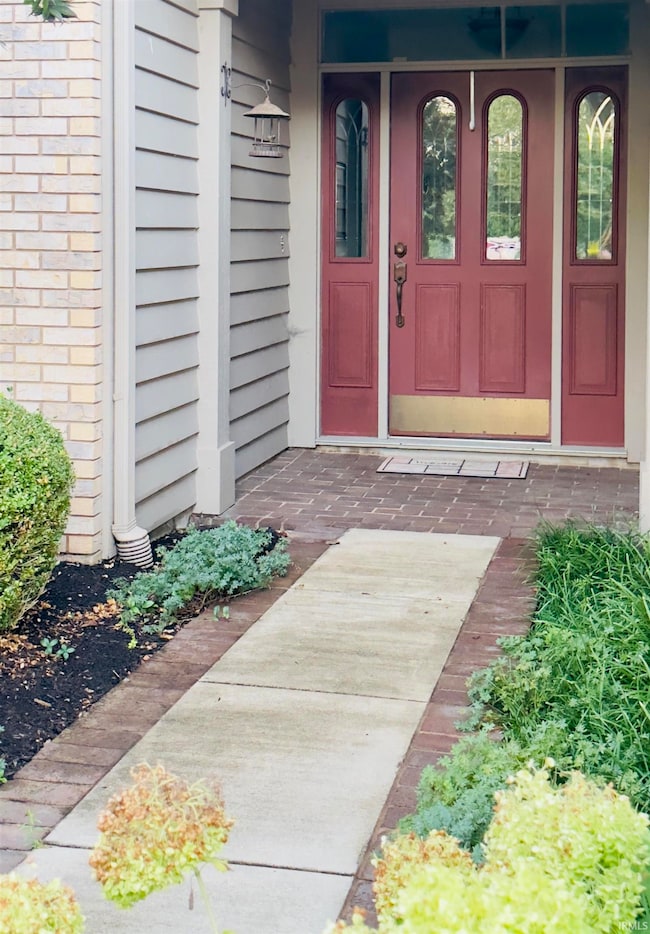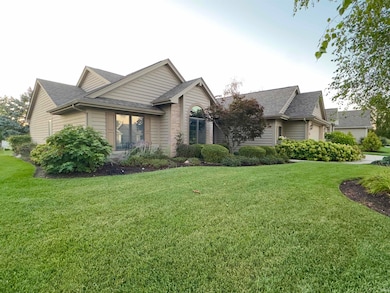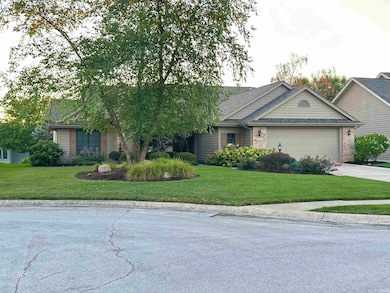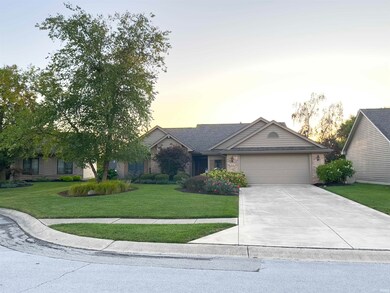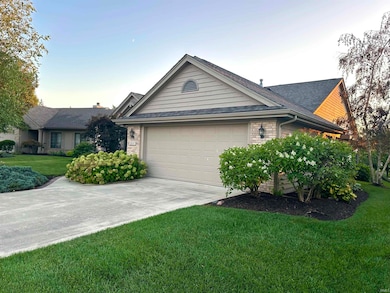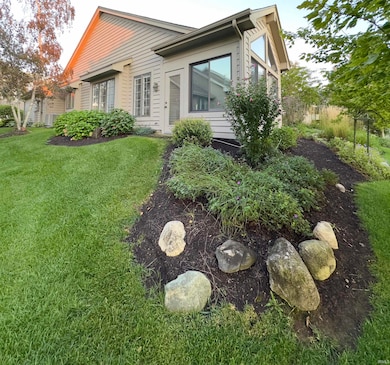1430 Copper Beech Run Fort Wayne, IN 46814
Southwest Fort Wayne NeighborhoodEstimated payment $1,881/month
Highlights
- Primary Bedroom Suite
- Cathedral Ceiling
- Utility Room in Garage
- Homestead Senior High School Rated A
- Ranch Style House
- 2 Car Attached Garage
About This Home
AUCTION: Auction held onsite, Wednesday, October 15, 2025, 6:00 PM Eastern | Open House Monday, October 6, 2025 & Tuesday, October 14, 2025, 5:00 – 6:30 PM Eastern| The price stated on this property is the assessed value. | This property may sell for more or less than the assessed value, depending on the outcome of the auction bidding. | $15,000 down day of the auction. | To see all terms, please visit our website. Welcome to 1430 Copper Beech Run in Fort Wayne Indiana. This beautifully maintained home sits on a perfectly manicured .21-acre lot located in Westchester Glens Villas within Aboite Township and the highly sought-after Southwest Allen County Schools. Step inside to a welcoming ceramic-tiled foyer with a guest closet, leading to a spacious family room with plush carpet, a high ceiling, lighted ceiling fan, and a cozy gas fireplace. The master bedroom features a walk-in closet with closet tamers, carpet flooring, and an En-Suite bath with a shower, linen closet, and pocket doors. Two additional bedrooms offer high ceilings, lighted ceiling fans, and ample closet space. The main full bath boasts a tub/shower combo and linen closet, while the utility room includes a half bath, laundry hookup, and extra linen storage. The eat-in kitchen provides ceramic tile floors, abundant built-in shelving, two pantries, an island, dishwasher, microwave, and sliding doors to a charming three-seasons room with a vaulted 12-foot ceiling and lighted ceiling fan. The attached two-car garage has pull-down attic access, and the home is equipped with an AI Smith 50-gallon natural gas water heater and AprilAire model 700 humidifier. This property combines comfort, space, and function in a friendly neighborhood setting. Do not lose your chance at making this beautiful home your very own.
Home Details
Home Type
- Single Family
Est. Annual Taxes
- $1,624
Year Built
- Built in 2001
Lot Details
- 9,148 Sq Ft Lot
- Lot Dimensions are 130x78x130x78
- Landscaped
- Level Lot
HOA Fees
- $171 Monthly HOA Fees
Parking
- 2 Car Attached Garage
- Garage Door Opener
- Driveway
Home Design
- Ranch Style House
- Brick Exterior Construction
- Slab Foundation
- Poured Concrete
- Shingle Roof
- Vinyl Construction Material
Interior Spaces
- 1,877 Sq Ft Home
- Built-in Bookshelves
- Cathedral Ceiling
- Ceiling Fan
- Entrance Foyer
- Living Room with Fireplace
- Utility Room in Garage
- Laundry on main level
- Pull Down Stairs to Attic
Kitchen
- Eat-In Kitchen
- Kitchen Island
Flooring
- Carpet
- Ceramic Tile
Bedrooms and Bathrooms
- 3 Bedrooms
- Primary Bedroom Suite
- Walk-In Closet
Location
- Suburban Location
Schools
- Deer Ridge Elementary School
- Woodside Middle School
- Homestead High School
Utilities
- Forced Air Heating and Cooling System
- Heating System Uses Gas
Community Details
- $124 Other Monthly Fees
- Westchester Glens Subdivision
Listing and Financial Details
- Assessor Parcel Number 02-11-10-127-016.000-075
Map
Home Values in the Area
Average Home Value in this Area
Tax History
| Year | Tax Paid | Tax Assessment Tax Assessment Total Assessment is a certain percentage of the fair market value that is determined by local assessors to be the total taxable value of land and additions on the property. | Land | Improvement |
|---|---|---|---|---|
| 2024 | $5,876 | $293,000 | $52,500 | $240,500 |
| 2022 | $4,792 | $222,900 | $31,100 | $191,800 |
| 2021 | $3,973 | $189,800 | $31,100 | $158,700 |
| 2020 | $3,963 | $188,800 | $31,100 | $157,700 |
| 2019 | $1,952 | $185,600 | $31,100 | $154,500 |
| 2018 | $1,893 | $179,700 | $31,100 | $148,600 |
| 2017 | $1,923 | $181,900 | $31,100 | $150,800 |
| 2016 | $3,870 | $182,100 | $31,100 | $151,000 |
| 2014 | $3,547 | $167,200 | $31,100 | $136,100 |
| 2013 | $3,325 | $155,800 | $31,100 | $124,700 |
Property History
| Date | Event | Price | List to Sale | Price per Sq Ft |
|---|---|---|---|---|
| 10/15/2025 10/15/25 | Pending | -- | -- | -- |
| 09/24/2025 09/24/25 | For Sale | $293,000 | -- | $156 / Sq Ft |
Purchase History
| Date | Type | Sale Price | Title Company |
|---|---|---|---|
| Interfamily Deed Transfer | -- | None Available | |
| Interfamily Deed Transfer | -- | Specialty Title | |
| Corporate Deed | -- | Three Rivers Title Company I |
Source: Indiana Regional MLS
MLS Number: 202538613
APN: 02-11-10-127-016.000-075
- 1611 Sycamore Hills Dr
- TBD S Scott Rd Unit 303
- 1817 Prestwick Ln
- 1722 Red Oak Run
- 10215 Chestnut Plaza Dr Unit 69
- 10237 Chestnut Plaza Dr Unit 68
- 10576 Chestnut Plaza Dr Unit 15
- 10238 Chestnut Plaza Dr Unit 2
- 10020 Red Pine Ct
- 10216 Chestnut Plaza Dr Unit 1
- 1414 Turnberry Ct
- 10528 Indian Ridge Dr
- 1422 Turnberry Ln
- 9422 Deer Trail
- 1301 Stag Dr
- 9617 Tallow Dr
- 9628 Blue Mound Dr
- 9738 Kalmia Ct
- 9619 Serpentine Cove
- 9534 Blue Mound Dr

