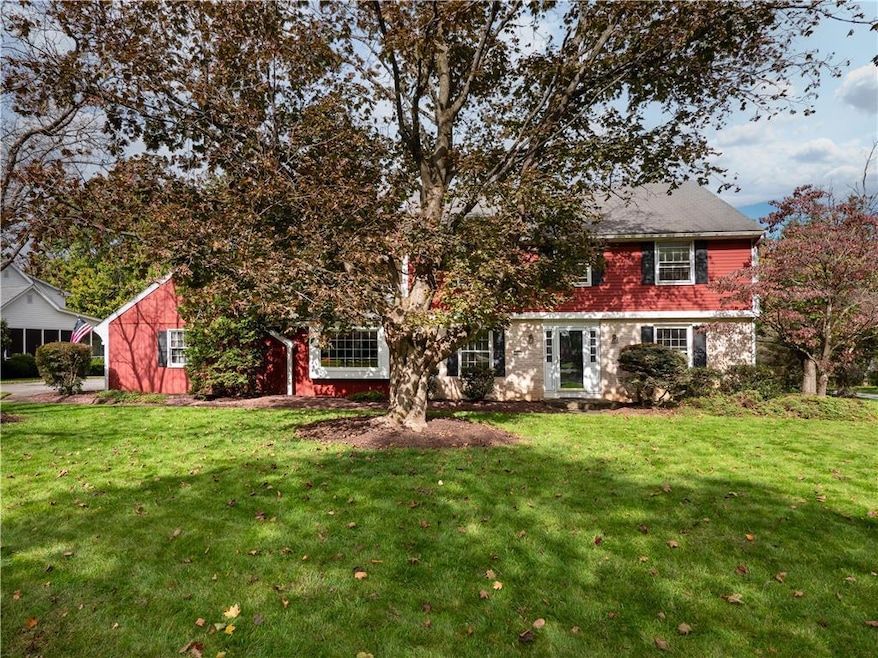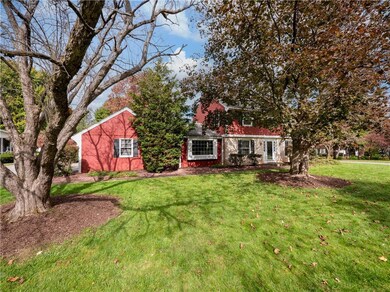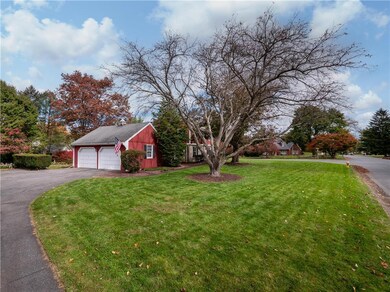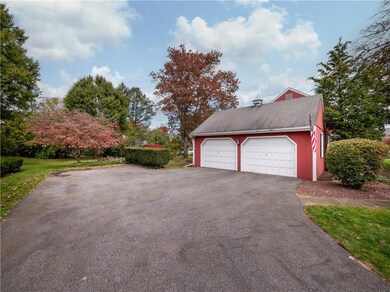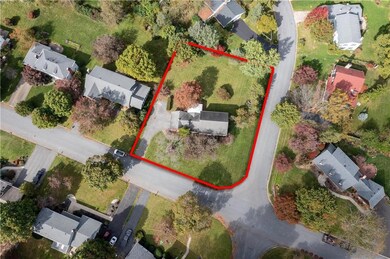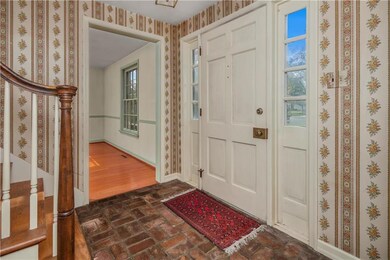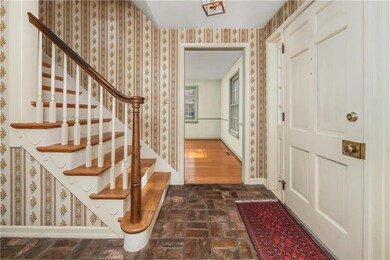
1430 Dartmouth Dr Bethlehem, PA 18017
Hanover NeighborhoodHighlights
- City Lights View
- Family Room with Fireplace
- Corner Lot
- Colonial Architecture
- Engineered Wood Flooring
- 2 Car Attached Garage
About This Home
As of November 2023HIGHEST & BEST OFFERS by Sunday 10/29 10 PM. Nestled on a MANICURED HALF-ACRE CORNER LOT in Suburban Estates, this CHARMING BROOKHAVEN 4-bed, 3-bath colonial home is just waiting for its new owners to BRING IT TO ITS FORMER GLORY. The main level features a SPACIOUS living room with HARDWOOD FLOORS and built-in bookcases, dining room, and family room with WOOD BURNING FIREPLACE. An eat-in kitchen, LARGE 4-SEASON SUNROOM overlooking the backyard, and a full bath complete the first level. The second level has hardwood floors throughout, PRIMARY SUITE WITH EN SUITE BATH, second bedroom with BUILT-IN BOOKCASES and two other sizable bedrooms. CENTRALLY LOCATED just minutes from parks, schools, shopping, Historic Bethlehem, Lehigh Valley Airport, and RT 22. DON'T MISS your chance at this OPPORTUNITY to PUT YOUR OWN STAMP ON THIS SPECIAL HOME!
Last Agent to Sell the Property
BHHS Fox & Roach Center Valley Listed on: 10/25/2023

Home Details
Home Type
- Single Family
Est. Annual Taxes
- $6,656
Year Built
- Built in 1965
Lot Details
- 0.49 Acre Lot
- Corner Lot
- Paved or Partially Paved Lot
- Level Lot
- Property is zoned R1-S-SUBURBAN RESIDENTIAL
Property Views
- City Lights
- Valley
Home Design
- Colonial Architecture
- Traditional Architecture
- Brick Exterior Construction
- Asphalt Roof
- Vinyl Construction Material
Interior Spaces
- 1,966 Sq Ft Home
- 2-Story Property
- Wood Burning Fireplace
- Entrance Foyer
- Family Room with Fireplace
- Family Room Downstairs
- Dining Room
- Engineered Wood Flooring
- Basement Fills Entire Space Under The House
- Storage In Attic
- Electric Oven
Bedrooms and Bathrooms
- 4 Bedrooms
- 3 Full Bathrooms
Laundry
- Laundry on lower level
- Washer and Dryer Hookup
Parking
- 2 Car Attached Garage
- Driveway
- On-Street Parking
- Off-Street Parking
Utilities
- Forced Air Zoned Cooling and Heating System
- Mini Split Air Conditioners
- Radiant Heating System
- Baseboard Heating
- 101 to 200 Amp Service
- Electric Water Heater
- Cable TV Available
Community Details
- Suburban Estates Subdivision
- Common Area
Listing and Financial Details
- Assessor Parcel Number M5 5 8L 0214
Ownership History
Purchase Details
Home Financials for this Owner
Home Financials are based on the most recent Mortgage that was taken out on this home.Purchase Details
Similar Homes in Bethlehem, PA
Home Values in the Area
Average Home Value in this Area
Purchase History
| Date | Type | Sale Price | Title Company |
|---|---|---|---|
| Deed | $355,000 | None Listed On Document | |
| Interfamily Deed Transfer | -- | None Available |
Property History
| Date | Event | Price | Change | Sq Ft Price |
|---|---|---|---|---|
| 11/13/2023 11/13/23 | Sold | $355,000 | +13.1% | $181 / Sq Ft |
| 10/30/2023 10/30/23 | Pending | -- | -- | -- |
| 10/25/2023 10/25/23 | For Sale | $314,000 | -- | $160 / Sq Ft |
Tax History Compared to Growth
Tax History
| Year | Tax Paid | Tax Assessment Tax Assessment Total Assessment is a certain percentage of the fair market value that is determined by local assessors to be the total taxable value of land and additions on the property. | Land | Improvement |
|---|---|---|---|---|
| 2025 | $986 | $91,300 | $27,100 | $64,200 |
| 2024 | $6,656 | $91,300 | $27,100 | $64,200 |
| 2023 | $6,679 | $91,300 | $27,100 | $64,200 |
| 2022 | $6,616 | $91,300 | $27,100 | $64,200 |
| 2021 | $6,562 | $91,300 | $27,100 | $64,200 |
| 2020 | $6,570 | $91,300 | $27,100 | $64,200 |
| 2019 | $6,543 | $91,300 | $27,100 | $64,200 |
| 2018 | $6,414 | $91,300 | $27,100 | $64,200 |
| 2017 | $6,368 | $91,300 | $27,100 | $64,200 |
| 2016 | -- | $91,300 | $27,100 | $64,200 |
| 2015 | -- | $91,300 | $27,100 | $64,200 |
| 2014 | -- | $91,300 | $27,100 | $64,200 |
Agents Affiliated with this Home
-

Seller's Agent in 2023
Rebecca Francis
BHHS Fox & Roach
(484) 280-6212
6 in this area
208 Total Sales
-

Seller Co-Listing Agent in 2023
Elizabeth Bowers
BHHS Fox & Roach
(610) 533-8108
2 in this area
46 Total Sales
-
A
Buyer's Agent in 2023
Annmarie Baker
CENTURY 21 Keim Realtors
(484) 764-8651
2 in this area
29 Total Sales
Map
Source: Greater Lehigh Valley REALTORS®
MLS Number: 724825
APN: M5-5-8L-0214
- 1434 Colgate Dr
- 6075 Airport Rd
- 4621 Maryann Ln
- 4410 Greenfield Rd
- 4204 Maria Ln
- 1225 Brentwood Ave
- 6987 Pine Ln
- 6965 Maple Dr
- 6800 Hanover St
- 4771 Cheryl Dr Unit 101
- 5331 Greenbriar Dr
- 6080 Weaversville Rd
- 5682 Frederick Dr Unit Stavanger III
- 6841 Smith Ct Unit Stavanger III
- 6851 Smith Ct Unit Malmo
- 5682 Frederick Dr
- 6834 Smith Ct
- 6851 Smith Ct
- 6841 Smith Ct
- 5683 Frederick Dr
