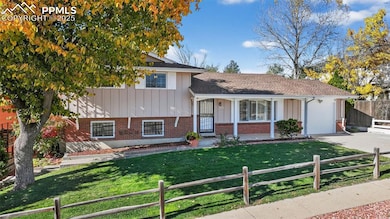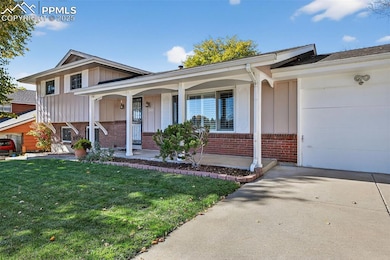1430 de Reamer Cir Colorado Springs, CO 80915
Rustic Hills NeighborhoodEstimated payment $2,126/month
Highlights
- Very Popular Property
- Great Room
- Enclosed Patio or Porch
- Property is near a park
- Plantation Shutters
- 5-minute walk to Wilson Park
About This Home
Absolutely charming home near schools and shopping! From the gardens to the basement, this home has been lovingly cared for and it shows! Enter in to enjoy the blonde vinyl plank flooring throughout the main level, an open floor plan and upgrades throughout! Plantation shutters in the large family room picture window bring in natural light! The huge welcoming kitchen has newer windows, upgraded stainless steel appliances and room for a large island! Dining area walks out and has a timeless chandelier and room to stretch any table for holiday gatherings! Enjoy the sunroom for true indoor/outdoor living with four sliding doors on three sides! Your back yard is an absolute paradise with thick, lush grass, extended patio, trellis entry, storage shed and established flowers that bloom from April to October! Your own person paradise! Upstairs you will enjoy your own private master retreat with attached bath and two more bedrooms with access to a second full bath! The basement has a cozy brick fireplace, space for a game area, another half and laundry room! Walk out access to the back yard makes for easy living! An oversized attached garage and extended driveway allow parking for all! You are going to love living here!
Home Details
Home Type
- Single Family
Est. Annual Taxes
- $1,003
Year Built
- Built in 1965
Lot Details
- 10,058 Sq Ft Lot
- Back Yard Fenced
- Landscaped
- Level Lot
Parking
- 1 Car Attached Garage
- Oversized Parking
- Garage Door Opener
- Driveway
Home Design
- Tri-Level Property
- Brick Exterior Construction
- Shingle Roof
- Wood Siding
Interior Spaces
- 1,757 Sq Ft Home
- Ceiling Fan
- Self Contained Fireplace Unit Or Insert
- Electric Fireplace
- Plantation Shutters
- Great Room
Kitchen
- Self-Cleaning Oven
- Microwave
- Dishwasher
- Disposal
Flooring
- Carpet
- Tile
- Vinyl
Bedrooms and Bathrooms
- 3 Bedrooms
Laundry
- Laundry Room
- Dryer
- Washer
Basement
- Walk-Out Basement
- Partial Basement
- Fireplace in Basement
- Laundry in Basement
- Crawl Space
Outdoor Features
- Enclosed Patio or Porch
- Shed
Location
- Property is near a park
- Property near a hospital
- Property is near schools
- Property is near shops
Schools
- Wilson Elementary School
- Sabin Middle School
- Mitchell High School
Utilities
- Forced Air Heating System
- Phone Available
Map
Home Values in the Area
Average Home Value in this Area
Tax History
| Year | Tax Paid | Tax Assessment Tax Assessment Total Assessment is a certain percentage of the fair market value that is determined by local assessors to be the total taxable value of land and additions on the property. | Land | Improvement |
|---|---|---|---|---|
| 2025 | $1,374 | $27,710 | -- | -- |
| 2024 | $894 | $29,140 | $4,150 | $24,990 |
| 2023 | $894 | $29,140 | $4,150 | $24,990 |
| 2022 | $697 | $19,400 | $3,340 | $16,060 |
| 2021 | $756 | $19,960 | $3,430 | $16,530 |
| 2020 | $671 | $17,030 | $3,000 | $14,030 |
| 2019 | $667 | $17,030 | $3,000 | $14,030 |
| 2018 | $504 | $13,740 | $2,380 | $11,360 |
| 2017 | $477 | $13,740 | $2,380 | $11,360 |
| 2016 | $378 | $13,030 | $2,310 | $10,720 |
| 2015 | $377 | $13,030 | $2,310 | $10,720 |
| 2014 | $370 | $12,290 | $2,310 | $9,980 |
Property History
| Date | Event | Price | List to Sale | Price per Sq Ft |
|---|---|---|---|---|
| 10/30/2025 10/30/25 | For Sale | $390,000 | -- | $222 / Sq Ft |
Purchase History
| Date | Type | Sale Price | Title Company |
|---|---|---|---|
| Deed | -- | -- |
Source: Pikes Peak REALTOR® Services
MLS Number: 1024578
APN: 64111-01-017
- 1505 Mckay Way
- 1414 Martin Dr
- 4119 Palmer Park Blvd
- 1658 Keaton Ln
- 1302 Martin Dr
- 1625 N Murray Blvd Unit 224
- 1625 N Murray Blvd Unit 107
- 1625 N Murray Blvd Unit 142
- 1708 Sawyer Way Unit 264
- 1708 Sawyer Way Unit 176
- 1239 Martin Dr
- 1770 Sawyer Way
- 1639 Summernight Terrace
- 1508 E Owen Cir
- 1501 E Owen Cir
- 1103 Turley Cir
- 1216 Osgood Rd
- 1202 Wooten Rd
- 1054 Lutheran Way
- 2006 Devon St
- 4111 Palmer Park Blvd
- 1429 Potter Dr
- 930-940 N Murray Blvd
- 4125 Galley Rd
- 3950-3960 Galley Rd
- 930 Potter Dr
- 3755 E La Salle St
- 3717 E San Miguel St
- 3734 E La Salle St
- 3616 E Galley Rd
- 2214 Wold Ave
- 620 N Murray Blvd
- 3615 E Uintah St
- 1523 Tesla Dr
- 2306 Zane Place
- 1614 Tesla Dr
- 5365 Silver Spur Ave
- 4260 Mcpherson Ave
- 4260 Mcpherson Ave
- 4260 Mcpherson Ave







