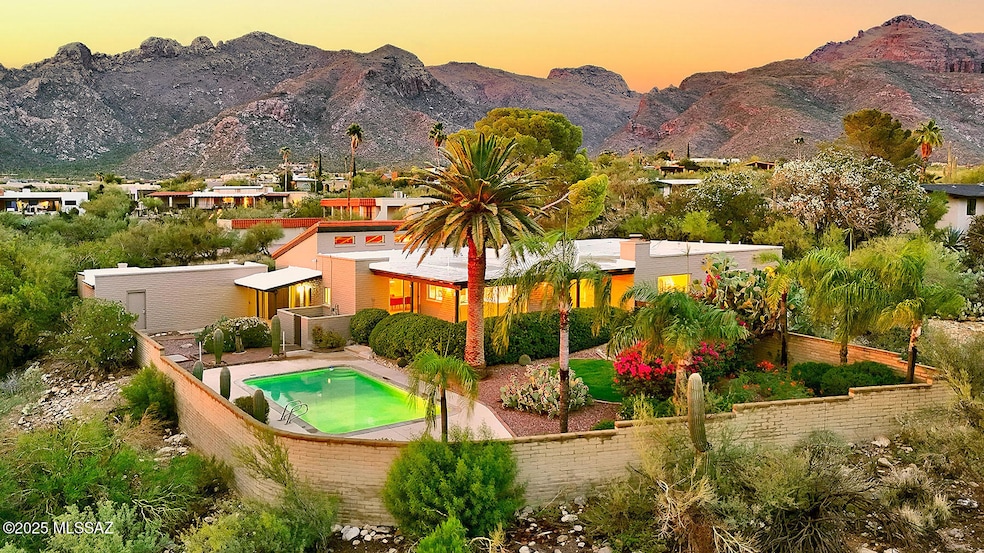
1430 E Indian Wells Rd Tucson, AZ 85718
Estimated payment $6,666/month
Highlights
- Private Pool
- 2 Car Garage
- Reverse Osmosis System
- Cross Middle School Rated A-
- City View
- 0.86 Acre Lot
About This Home
Sensational totally remodeled contemporary home with majestic city & mountain views, situated on a very private .86 acre homesite in central Foothills. A front gated courtyard invites you into this exceptional home with over 2896 sq. ft., Exquisite Great Room with fireplace , walls of new pictures windows throughout to capture the views, dining area open to brand new gourmet island kitchen with custom contemporary cabinets, quartz countertops, stainless steel appliances, gas range, gorgeous porcelain tile floors, incredible 21' x 15' ft. family room/game room with 16 ft. high cathedral beam ceilings, dramatic fireplace , 4 bedrooms (split plan) , 3 baths including primary bedroom with sitting area, walk-in-closet, luxurious bath with quartz countertops, double sinks, ...continued...
Open House Schedule
-
Sunday, August 10, 20251:00 to 4:00 pm8/10/2025 1:00:00 PM +00:008/10/2025 4:00:00 PM +00:00Add to Calendar
Home Details
Home Type
- Single Family
Est. Annual Taxes
- $5,359
Year Built
- Built in 1971
Lot Details
- 0.86 Acre Lot
- Lot Dimensions are 217 x 179 x 264 x 164
- Wrought Iron Fence
- Block Wall Fence
- Drip System Landscaping
- Shrub
- Landscaped with Trees
- Grass Covered Lot
- Front Yard
- Property is zoned Pima County - CR1
HOA Fees
- $5 Monthly HOA Fees
Property Views
- City
- Mountain
Home Design
- Contemporary Architecture
- Tile Roof
- Built-Up Roof
Interior Spaces
- 2,896 Sq Ft Home
- Property has 1 Level
- Ceiling Fan
- Wood Burning Fireplace
- Gas Fireplace
- Family Room with Fireplace
- 2 Fireplaces
- Great Room with Fireplace
- Family Room Off Kitchen
- Dining Area
- Recreation Room
- Storage
- Carpet
Kitchen
- Breakfast Bar
- Convection Oven
- Gas Cooktop
- Microwave
- Dishwasher
- Stainless Steel Appliances
- Quartz Countertops
- Reverse Osmosis System
Bedrooms and Bathrooms
- 4 Bedrooms
- Split Bedroom Floorplan
- 3 Full Bathrooms
- Dual Vanity Sinks in Primary Bathroom
- Separate Shower in Primary Bathroom
- Exhaust Fan In Bathroom
Laundry
- Laundry Room
- Dryer
- Washer
- Sink Near Laundry
Home Security
- Security Lights
- Fire and Smoke Detector
Parking
- 2 Car Garage
- Circular Driveway
- Gravel Driveway
Eco-Friendly Details
- North or South Exposure
Outdoor Features
- Private Pool
- Courtyard
- Covered patio or porch
Schools
- Harelson Elementary School
- Cross Middle School
- Canyon Del Oro High School
Utilities
- Forced Air Zoned Heating and Cooling System
- Heating System Uses Natural Gas
- Natural Gas Water Heater
- High Speed Internet
Community Details
- Association fees include common area maintenance
- Shadow Roc Subdivision
- The community has rules related to deed restrictions
Map
Home Values in the Area
Average Home Value in this Area
Tax History
| Year | Tax Paid | Tax Assessment Tax Assessment Total Assessment is a certain percentage of the fair market value that is determined by local assessors to be the total taxable value of land and additions on the property. | Land | Improvement |
|---|---|---|---|---|
| 2024 | $5,198 | $46,964 | -- | -- |
| 2023 | $5,198 | $44,728 | $0 | $0 |
| 2022 | $5,003 | $42,598 | $0 | $0 |
| 2021 | $4,961 | $38,637 | $0 | $0 |
| 2020 | $4,935 | $38,637 | $0 | $0 |
| 2019 | $4,811 | $36,797 | $0 | $0 |
| 2018 | $4,723 | $35,950 | $0 | $0 |
| 2017 | $4,933 | $35,950 | $0 | $0 |
| 2016 | $4,637 | $34,499 | $0 | $0 |
| 2015 | $4,501 | $32,856 | $0 | $0 |
Property History
| Date | Event | Price | Change | Sq Ft Price |
|---|---|---|---|---|
| 08/05/2025 08/05/25 | For Sale | $1,135,000 | -- | $392 / Sq Ft |
Purchase History
| Date | Type | Sale Price | Title Company |
|---|---|---|---|
| Interfamily Deed Transfer | -- | -- |
Similar Homes in Tucson, AZ
Source: MLS of Southern Arizona
MLS Number: 22520378
APN: 220-19-0840
- 1305 E Thunderhead Cir
- 1312 E Thunderhead Cir
- 7137 N Thunderhead Dr
- 1327 E Desert Garden Dr
- 7041 N Skyway Dr
- 1963 E Quiet Canyon Dr
- 1933 E Quiet Canyon Dr
- 1704 E Sanctuary Cove Way
- 7501 N Whisper Canyon Place
- 7401 N Mystic Canyon Dr
- 6821 N Skyway Dr
- 6711 N Calle Zella
- 7095 N Corte Del Anuncio
- 835 E Camino de Fray Marcos
- 1040 E Camino de Los Padres
- 7040 N Corte Del Anuncio Unit 31
- 7601 N Calle Sin Envidia Unit 53
- 6860 N Solaz Tercero
- 6631 N Camino Padre Isidoro
- 1632 E Calle El Cid
- 7144 N Skyway Dr
- 7601 N Calle Sin Envidia Unit 34
- 7601 N Calle Sin Envidia Unit 70
- 7601 N Calle Sin Envidia Unit 20
- 7601 N Calle Sin Envidia Unit 18
- 7601 N Calle Sin Envidia Unit 40
- 7601 N Calle Sin Envidia
- 6631 N Camino Padre Isidoro
- 502 E Deone Cir
- 7040 N Montecatina Dr
- 815 E Placita Leslie
- 6525 N Shadow Bluff Dr
- 6651 N Campbell Ave Unit 181
- 6651 N Campbell Ave Unit 164
- 6651 N Campbell Ave Unit 141
- 6651 N Campbell Ave Unit 138
- 6651 N Campbell Ave Unit 211
- 6651 N Campbell Ave Unit 161
- 6651 N Campbell Ave Unit 210
- 6651 N Campbell Ave Unit 108






