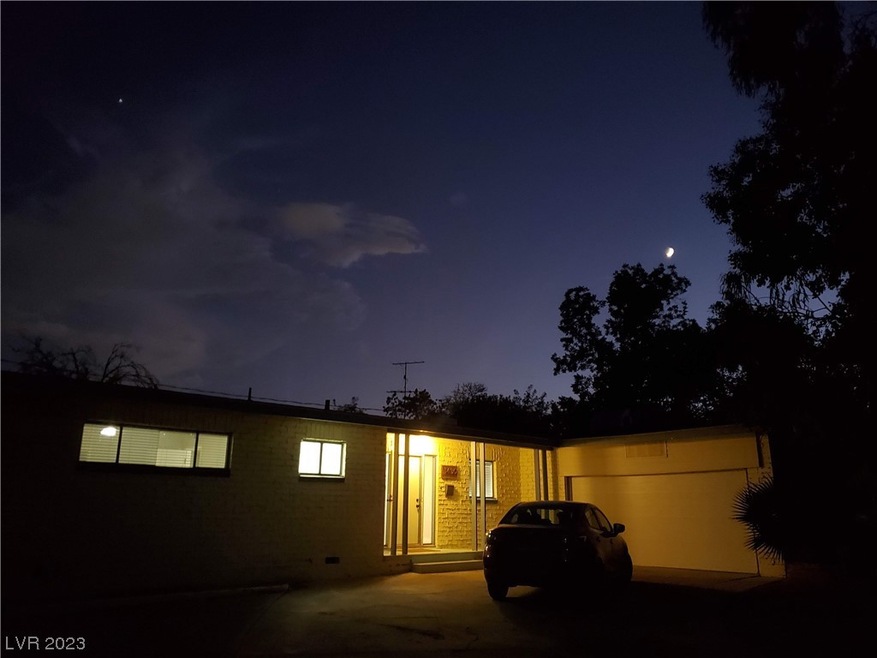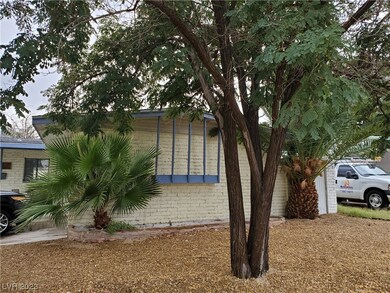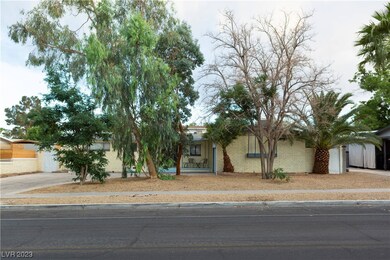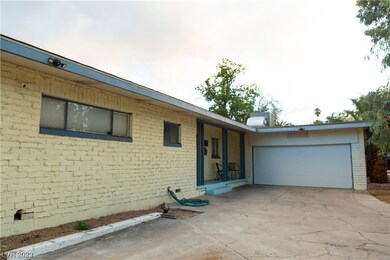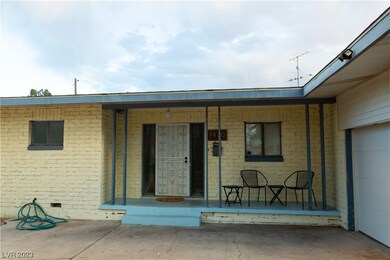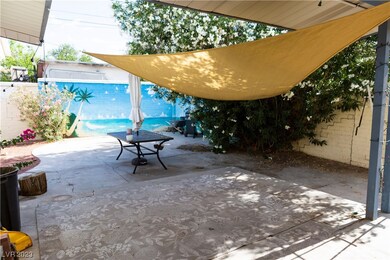
$369,000
- 3 Beds
- 2.5 Baths
- 1,301 Sq Ft
- 142 Trumphet Lilly Ave
- Las Vegas, NV
Stylish & Move-In Ready! This 3-bed, 2.5-bath residence offers an open, airy floor plan featuring LUXURY VINYL PLANK and tile flooring in main living areas, plus plush carpet on the stairs. The spacious primary suite impresses with TWO CLOSETS FEATURING CUSTOM ORGANIZERS, providing exceptional storage. Enjoy year-round comfort with ceiling fans in the living room and all bedrooms. The
Christopher Annibali Realty ONE Group, Inc
