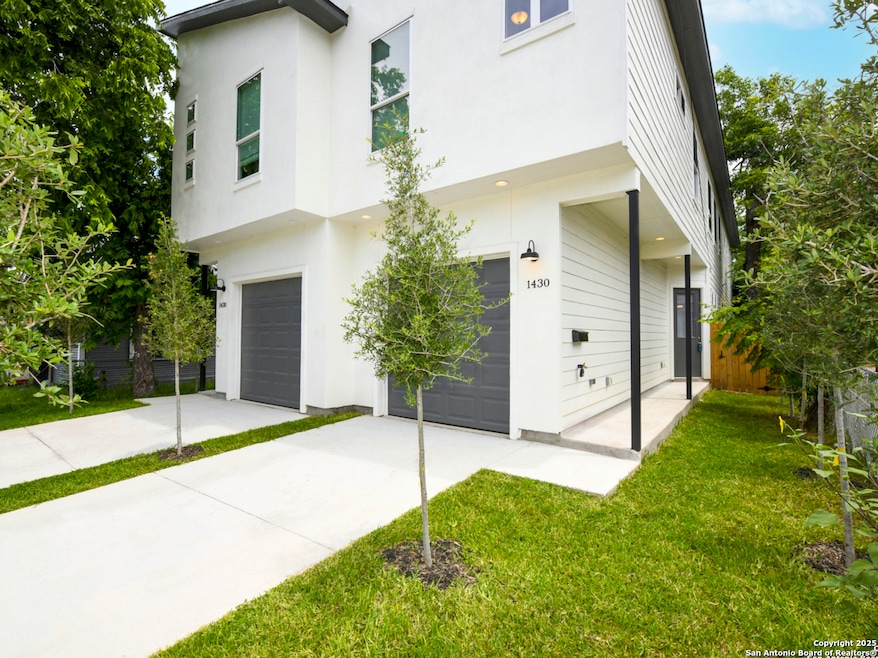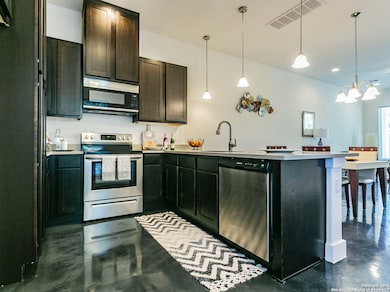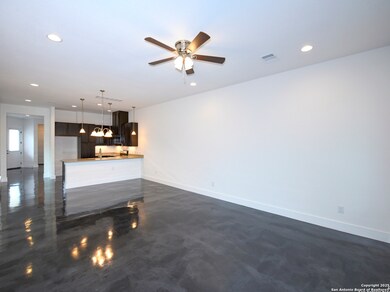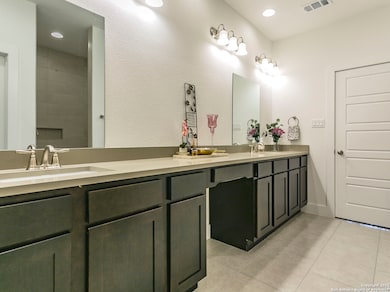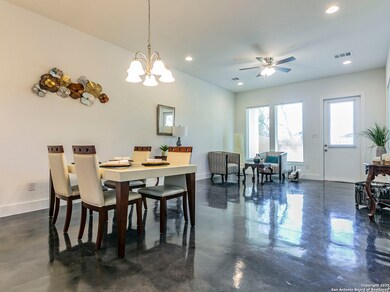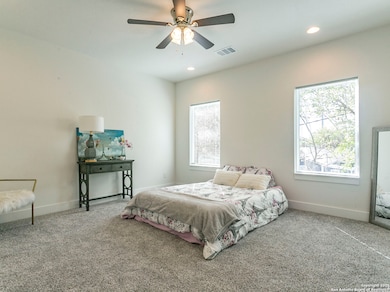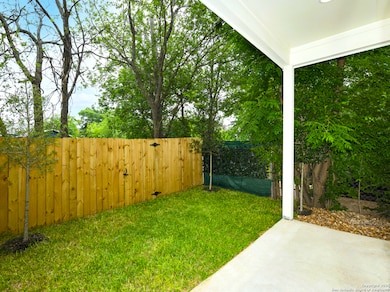1430 Hays St Unit 101 San Antonio, TX 78202
Eastside Promise NeighborhoodHighlights
- Mature Trees
- Walk-In Pantry
- Eat-In Kitchen
- Covered Patio or Porch
- 1 Car Attached Garage
- Double Pane Windows
About This Home
Welcome to this STUNNING CONTEMPORARY designed 2 story duplex conveniently located near downtown Ft Sam Base and BAMC. It will feel like you walked into an Oasis with its comfortable and stylish beautiful open design. This inviting foyer leads into a beautiful epoxy stained floor in the living/dining area. The high ceilings and natural light throughout the home creates a wonderful ambiance. The kitchen boasts plenty of granite counter space and cabinets with with an extra large storage and pantry space as well. The incredible extra long double vanity and walk in shower just melts away the stress from work. All bedrooms are upstairs and long hallway can serve as office space or comfy sitting/exercise area. Small covered back patio with privacy fence allows you to enjoy quiet and privacy in your backyard. Create your memories in this fantastic home. You need to see this one it does not disappoint!!! Property is located minutes from IH 35 and Interstate 281. The Pearl, Botanical Gardens, Zoo and downtown San Antonio is only minutes away.
Listing Agent
Rosa Segovia
Realty Advantage Listed on: 05/23/2025
Home Details
Home Type
- Single Family
Year Built
- Built in 2021
Lot Details
- 4,792 Sq Ft Lot
- Lot Dimensions: 4838
- Chain Link Fence
- Mature Trees
Home Design
- Slab Foundation
- Foam Insulation
- Composition Roof
- Stucco
- Central Distribution Plumbing
Interior Spaces
- 2-Story Property
- Ceiling Fan
- Double Pane Windows
- Combination Dining and Living Room
- 12 Inch+ Attic Insulation
Kitchen
- Eat-In Kitchen
- Walk-In Pantry
- Stove
- Dishwasher
- Disposal
Flooring
- Carpet
- Concrete
Bedrooms and Bathrooms
- 3 Bedrooms
- Walk-In Closet
Laundry
- Laundry on upper level
- Washer Hookup
Home Security
- Carbon Monoxide Detectors
- Fire and Smoke Detector
Parking
- 1 Car Attached Garage
- Garage Door Opener
Outdoor Features
- Covered Patio or Porch
Schools
- Pershing Elementary School
- Fox Tech High School
Utilities
- Central Heating and Cooling System
- Programmable Thermostat
- Electric Water Heater
Community Details
- I35 So. To E. Houston Subdivision
Listing and Financial Details
- Rent includes nofrn, ydmnt, grbpu, parking, pestctrl
Map
Source: San Antonio Board of REALTORS®
MLS Number: 1869682
- 4534 Saint Martin Ave
- 1430 Hays St
- 1531 Burnet St
- 2158 Hays St
- 920 N New Braunfels Ave
- 1610 Hays St
- 1322 Hays St
- 1439 Lamar St
- 1427 Burnet St
- 109 Blue Bonnet St
- 231 Gabriel
- 1413 Burnet St
- 235 Gabriel
- 314 Gabriel
- 1515 Lamar
- 1015 Hays St
- 1816 Hays St
- 315 Blue Bonnet St
- 1418 Burleson St
- 1420 Burleson St
- 423 Arthur St
- 1427 Burnet St
- 109 Blue Bonnet St Unit 2
- 109 Blue Bonnet St Unit 1
- 226 Saint John
- 631 Blaine
- 310 Gabriel
- 1215 Lamar
- 1019 Rogers Ave
- 1703 Hays St
- 1419 Nolan
- 1707 Dawson St Unit 1101
- 1118 Saint James
- 9182 Dawson St
- 419 Gulf
- 1907 Burnet St
- 438 Gulf St
- 1942 Nolan
- 1818 Hays St
- 2306 E Houston St Unit ID1335131P
