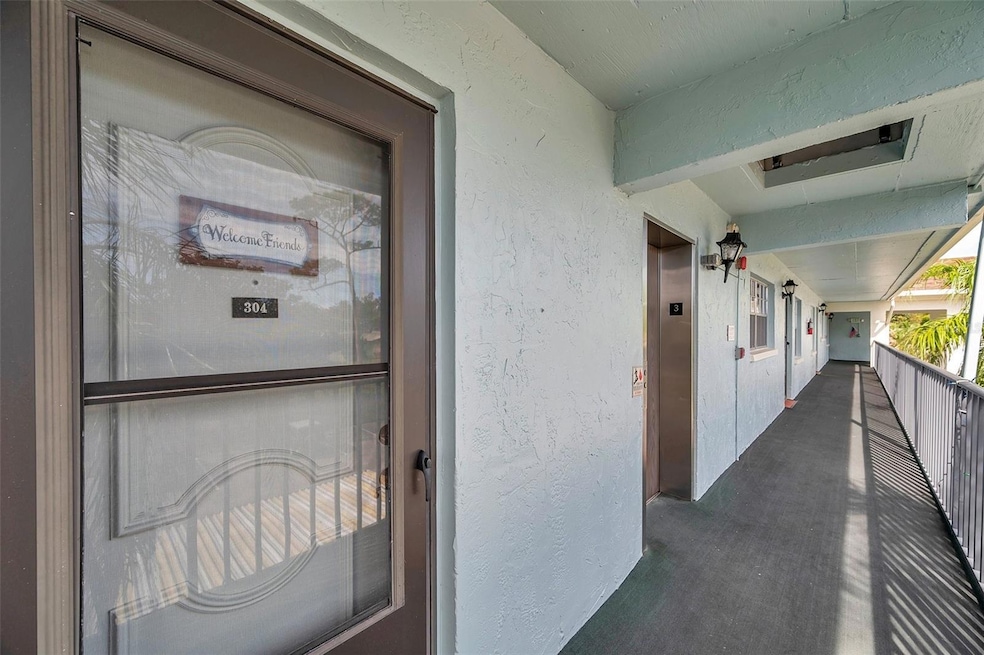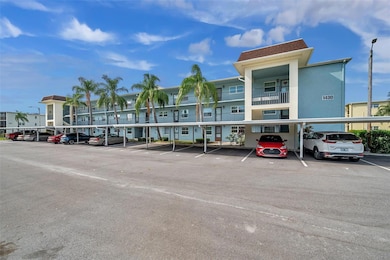1430 Heather Ridge Blvd Unit 304 Dunedin, FL 34698
Highlights
- In Ground Pool
- View of Trees or Woods
- Main Floor Primary Bedroom
- Active Adult
- Clubhouse
- Bonus Room
About This Home
FULLY FURNISED 1 BEDROOM, 1 BATH CONDO IN HEATHER RIDGE 55+ COMMUNITY IN THE HEART OF DUNEDIN.
SCREENED/ENCLOSED FLORIDA ROOM LOOKING OUT AT LUSH LANDSCAPING AND SERENE POND, PERFECT FOR MORNING
COFFEE OR AFTERNOON COCKTAILS. CLOSED TO DOWNTOWN DUNEDIN AND SHORT TRIP TO HONEYMOON OR CALADESI
ISLANDS. TD STADDIUM HOME OF THE TORONTO BLUE JAYS, DUNEDIN FINE ARTS CENTER, HALE SENIOR ACTIVITY
CENTER, HAMMOCK PARK, THE DUNEDIN MARINA AND THE PINELLAS TRAIL, DUNEDIN GOLF CLUB AND MUCH MORE
ARE CLOSE AND CONVENIENT FOR YOUR ENJOYMENT.
Listing Agent
BILTMORE GROUP INC Brokerage Phone: 727-559-2008 License #3396680 Listed on: 10/30/2025
Condo Details
Home Type
- Condominium
Est. Annual Taxes
- $1,651
Year Built
- Built in 1979
Lot Details
- Southeast Facing Home
- Landscaped
Property Views
- Pond
- Woods
Home Design
- Entry on the 3rd floor
Interior Spaces
- 915 Sq Ft Home
- 3-Story Property
- Furnished
- Shades
- Blinds
- Drapes & Rods
- Sliding Doors
- Combination Dining and Living Room
- Bonus Room
- Security Fence, Lighting or Alarms
- Laundry Room
Kitchen
- Range
- Microwave
- Dishwasher
Flooring
- Carpet
- Ceramic Tile
Bedrooms and Bathrooms
- 1 Primary Bedroom on Main
- 1 Full Bathroom
Parking
- 1 Carport Space
- Ground Level Parking
- 1 Assigned Parking Space
Accessible Home Design
- Wheelchair Access
Pool
- In Ground Pool
- Pool Lighting
Outdoor Features
- Balcony
- Enclosed Patio or Porch
Utilities
- Central Heating and Cooling System
- Thermostat
- Electric Water Heater
- Phone Available
- Cable TV Available
Listing and Financial Details
- Residential Lease
- Security Deposit $1,600
- Property Available on 12/1/25
- Tenant pays for carpet cleaning fee, cleaning fee
- The owner pays for cable TV, electricity, grounds care, internet, management, pool maintenance, repairs, taxes, water
- 12-Month Minimum Lease Term
- $100 Application Fee
- 1 to 2-Year Minimum Lease Term
- Assessor Parcel Number 25-28-15-38043-000-3040
Community Details
Overview
- Active Adult
- Property has a Home Owners Association
- Dianne Alcala Association, Phone Number (727) 799-0031
- On-Site Maintenance
Amenities
- Clubhouse
- Laundry Facilities
- Elevator
Recreation
- Community Pool
Pet Policy
- No Pets Allowed
Security
- Storm Windows
Map
Source: Stellar MLS
MLS Number: TB8443064
APN: 25-28-15-38043-000-3040
- 1450 Heather Ridge Blvd Unit 307
- 1415 Doolittle Ln Unit 104
- 1127 King Arthur Ct Unit 314
- 1127 King Arthur Ct Unit 308
- 1370 Heather Ridge Blvd Unit 104
- 2119 Elm St Unit 103
- 1137 King Arthur Ct Unit 503
- 2139 Elm St Unit 308
- 1146 King Arthur Ct Unit 114
- 1146 King Arthur Ct Unit 101
- 2188 Elm St Unit 1107
- 2341 Lake Heather Heights Ct
- 2170 Elm St Unit 906
- 2387 Lake Heather Heights Ct Unit A203
- 2198 Andrews Ct
- 1556 Lynda Ln
- 2200 Marshall Dr
- 2784 Alexander Dr
- 10 Sophie Ave Unit 10
- 17 Sophie Ave
- 1370 Heather Ridge Blvd Unit 105
- 1481 Heather Ridge Blvd
- 1980 Tahitian Place Unit 19
- 1980 Tahitian Place Unit 9
- 74 Lone Pine Ave Unit 74
- 3500 Burlingame Cir
- 1428 Cottonwood Terrace
- 1627 Dale Cir S
- 1763 Main St
- 2307 Cumberland Cir
- 2335 Evans Rd
- 2573 Oakleaf Ln Unit 39A
- 1713 Solon Ave
- 3040 Belcher Rd
- 1353 Wildwood Ct
- 2127 Scotland Dr
- 957 Weathersfield Dr
- 3101 Birch Ct
- 2743 Pine Tree Ln
- 2524 Alexander Place







