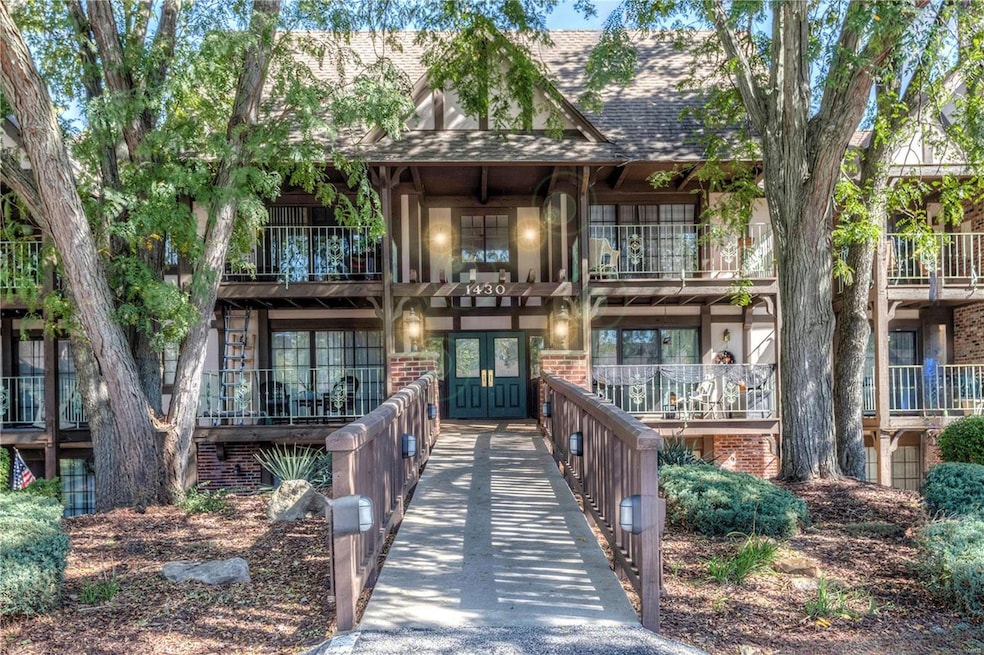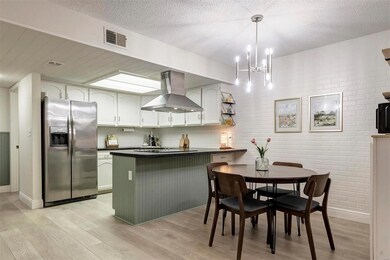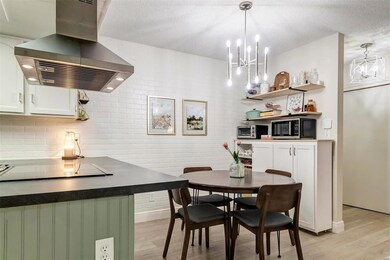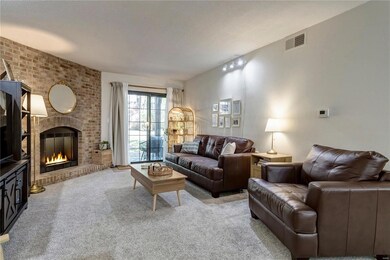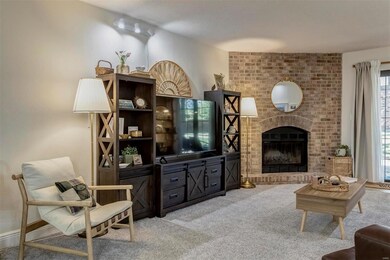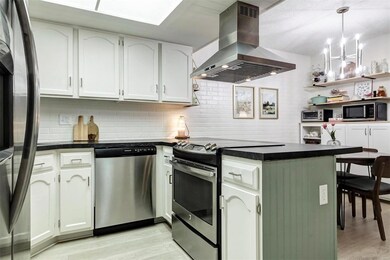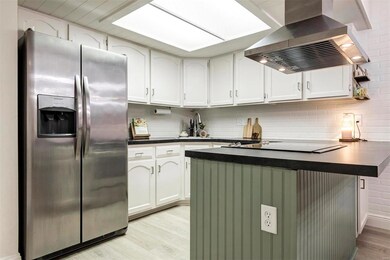
1430 Heritage Landing Unit 107 Saint Charles, MO 63303
Heritage NeighborhoodHighlights
- Back to Public Ground
- Wooded Lot
- Living Room
- Barnwell Middle School Rated A
- Brick Veneer
- Laundry Room
About This Home
As of March 2025Updated carefree condo in established, QUIET COMMUNITY surrounded by mature trees & lush grounds connecting to the KATY TRAIL. Tudor-style architecture with brick detail - 1st floor unit with ground-level patio (no elevator). Elegant living room with corner BRICK FIREPLACE to-ceiling, sliding door to COVERED PATIO. Eat-in kitchen with stainless appliances, center peninsula breakfast bar with beadboard detail, smooth-top range, overhead vent hood, shiplap ceiling & BRICK ACCENT WALL. Water-resistant LUXURY VINYL PLANK flooring with 5" trim. Relaxing primary suite with soaking tub & separate shower. 2nd bedroom with renovated hall bath, tub/shower combo. Updated designer lighting. Convenient laundry with cabinets. Assigned COVERED PARKING plus guest parking spots. PET-FRIENDLY up to 1 dog under 20 lbs per unit. 2 minutes to Highways 364/94, walkable to Heritage Museum. Renting to a family member is allowed. SELLER FINANCING AVAILABLE, plus seller will pay 2025 special assessment.
Last Agent to Sell the Property
Narrative Real Estate License #2015006534 Listed on: 10/12/2024
Property Details
Home Type
- Condominium
Est. Annual Taxes
- $1,478
Year Built
- Built in 1982
Lot Details
- Back to Public Ground
- Wooded Lot
HOA Fees
- $400 Monthly HOA Fees
Home Design
- Brick Veneer
Interior Spaces
- 1,133 Sq Ft Home
- 1-Story Property
- Wood Burning Fireplace
- Sliding Doors
- Living Room
- Dining Room
- Storage Room
Kitchen
- Range Hood
- Microwave
- Dishwasher
- Disposal
Flooring
- Carpet
- Luxury Vinyl Plank Tile
Bedrooms and Bathrooms
- 2 Bedrooms
- 2 Full Bathrooms
Laundry
- Laundry Room
- Washer and Dryer Hookup
Parking
- 1 Carport Space
- Guest Parking
- Additional Parking
- Assigned Parking
Schools
- Becky-David Elem. Elementary School
- Barnwell Middle School
- Francis Howell North High School
Utilities
- Forced Air Heating System
Listing and Financial Details
- Assessor Parcel Number 3-0117-6618-05-0005.0000000
Community Details
Overview
- Association fees include some insurance, ground maintenance, sewer, snow removal, trash, water
- 108 Units
- Mid-Rise Condominium
Amenities
- Community Storage Space
Recreation
- Trails
Pet Policy
- Pets Allowed
Similar Homes in Saint Charles, MO
Home Values in the Area
Average Home Value in this Area
Property History
| Date | Event | Price | Change | Sq Ft Price |
|---|---|---|---|---|
| 03/31/2025 03/31/25 | Sold | -- | -- | -- |
| 03/06/2025 03/06/25 | Pending | -- | -- | -- |
| 12/31/2024 12/31/24 | Price Changed | $159,000 | -3.6% | $140 / Sq Ft |
| 10/25/2024 10/25/24 | For Sale | $165,000 | 0.0% | $146 / Sq Ft |
| 10/22/2024 10/22/24 | Pending | -- | -- | -- |
| 10/12/2024 10/12/24 | For Sale | $165,000 | +27.0% | $146 / Sq Ft |
| 09/17/2024 09/17/24 | Off Market | -- | -- | -- |
| 05/13/2022 05/13/22 | Sold | -- | -- | -- |
| 04/26/2022 04/26/22 | Pending | -- | -- | -- |
| 04/23/2022 04/23/22 | For Sale | $129,900 | +40.4% | $115 / Sq Ft |
| 09/29/2017 09/29/17 | Sold | -- | -- | -- |
| 09/15/2017 09/15/17 | Pending | -- | -- | -- |
| 09/06/2017 09/06/17 | For Sale | $92,500 | -- | $82 / Sq Ft |
Tax History Compared to Growth
Agents Affiliated with this Home
-
Jessica Bennett

Seller's Agent in 2025
Jessica Bennett
Narrative Real Estate
(314) 803-7287
3 in this area
65 Total Sales
-
Default Zmember
D
Buyer's Agent in 2025
Default Zmember
Zdefault Office
(314) 984-9111
3 in this area
8,784 Total Sales
-
Paula Bess

Seller's Agent in 2022
Paula Bess
Wood Brothers Realty
(314) 706-2431
1 in this area
41 Total Sales
-
Christina Strait

Seller's Agent in 2017
Christina Strait
Strait Realty
(314) 757-2255
2 in this area
258 Total Sales
-
Leslie Ellison

Buyer's Agent in 2017
Leslie Ellison
Nettwork Global
(314) 724-2407
1 in this area
48 Total Sales
Map
Source: MARIS MLS
MLS Number: MIS24059107
- 1410 Heritage Landing Unit 306
- 1440 Heritage Landing Unit 309
- 1440 Heritage Landing Unit 112
- 1440 Heritage Landing Unit 111
- 1400 Heritage Landing #106 Landing Unit 106
- 1400 Heritage Landing Unit 203
- 1400 Heritage Landing Unit 103
- 1400 Heritage Landing Unit 109
- 1400 Heritage Landing Unit 305
- 1465 Heritage Landing Unit 46 (410)
- 1380 Heritage Landing Unit 206
- 1380 Heritage Landing Unit 307
- 2762 Heritage Landing
- 3 Summit Station
- 2738 Cumberland Landing
- 1619 Florine Blvd Unit E
- 1642 Florine Blvd
- 100 Valley Forge
- 18 Burnside Ct
- 1771 Florine Blvd
