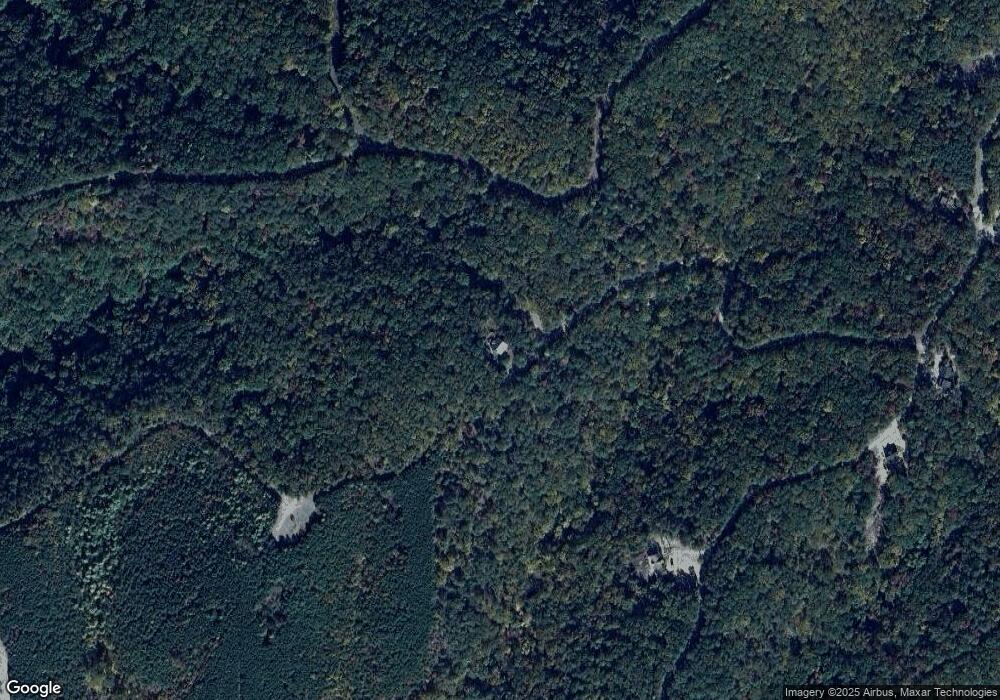1430 Jasper Ct NE Ranger, GA 30734
Estimated Value: $299,000 - $406,000
2
Beds
2
Baths
1,547
Sq Ft
$222/Sq Ft
Est. Value
About This Home
This home is located at 1430 Jasper Ct NE, Ranger, GA 30734 and is currently estimated at $344,115, approximately $222 per square foot. 1430 Jasper Ct NE is a home located in Gordon County with nearby schools including Fairmount Elementary School, Red Bud Middle School, and Sonoraville High School.
Ownership History
Date
Name
Owned For
Owner Type
Purchase Details
Closed on
Nov 19, 2019
Sold by
Massey Robert L
Bought by
Massey Robert L and Massey Debbie Ann
Current Estimated Value
Purchase Details
Closed on
Jul 12, 2002
Sold by
Desotelle Jack and Charles White
Bought by
Massey Robert and Massey Zina
Purchase Details
Closed on
Apr 29, 2002
Sold by
Koontz William H and Koontz Faye W
Bought by
Desotelle Jack and Charles White
Create a Home Valuation Report for This Property
The Home Valuation Report is an in-depth analysis detailing your home's value as well as a comparison with similar homes in the area
Home Values in the Area
Average Home Value in this Area
Purchase History
| Date | Buyer | Sale Price | Title Company |
|---|---|---|---|
| Massey Robert L | -- | -- | |
| Massey Robert | $14,900 | -- | |
| Desotelle Jack | $6,300 | -- |
Source: Public Records
Tax History Compared to Growth
Tax History
| Year | Tax Paid | Tax Assessment Tax Assessment Total Assessment is a certain percentage of the fair market value that is determined by local assessors to be the total taxable value of land and additions on the property. | Land | Improvement |
|---|---|---|---|---|
| 2024 | $1,658 | $91,720 | $5,000 | $86,720 |
| 2023 | $1,408 | $81,880 | $4,760 | $77,120 |
| 2022 | $1,252 | $72,960 | $4,520 | $68,440 |
| 2021 | $914 | $59,720 | $4,520 | $55,200 |
| 2020 | $1,673 | $60,400 | $4,520 | $55,880 |
| 2019 | $1,638 | $58,880 | $3,000 | $55,880 |
| 2018 | $1,517 | $54,680 | $3,000 | $51,680 |
| 2017 | $1,476 | $51,800 | $3,000 | $48,800 |
| 2016 | $1,464 | $51,280 | $2,800 | $48,480 |
| 2015 | $1,449 | $50,320 | $2,800 | $47,520 |
| 2014 | $1,338 | $47,961 | $2,800 | $45,161 |
Source: Public Records
Map
Nearby Homes
- 1427 Jasper Ct
- 1422 Hanna Dr
- 1462 Hanna Dr
- 197 Stirratt Rd
- 1494 Derby Ct
- 1172 Hunter Dr
- 208 Oxford Cir
- 1166 Hunter Dr
- 254 Oxford Cir
- 255 Oxford Cir
- 253 Oxford Cir
- 1358 Hunter Dr
- 1666 Hunter Dr
- 57 Highland Tree Ct
- 1009 N Cut Dr
- 248 Stirratt Rd
- 1145 Embry Ct
- 1135 Embry Ct
- 1144 Embry Ct
- Lt 1227 Hilton Dr Unit 1227
- 1426 Jasper Ct
- 0 Jasper Ct Unit 7244049
- 1444 Hannah Dr NE
- 216 Stirratt Rd
- 1459 Hanna Dr
- 1465 Hanna Dr
- 0 Stirratt Rd NE
- 1156 Stirratt Rd NE
- 223 Stirratt Rd NE
- 213 Stirratt Rd NE
- 1158 Stirratt Rd
- 224 Stirratt Rd
- 229 Stirratt Rd
- 217 Stirratt Rd NE
- 217 Stirratt Rd
- 1154 Stirratt Rd
- 1472 Hanna Dr
- 0 Hanna Dr Unit 301318
- 0 Hanna Dr Unit 8018719
- 0 Hanna Dr Unit 7575346
