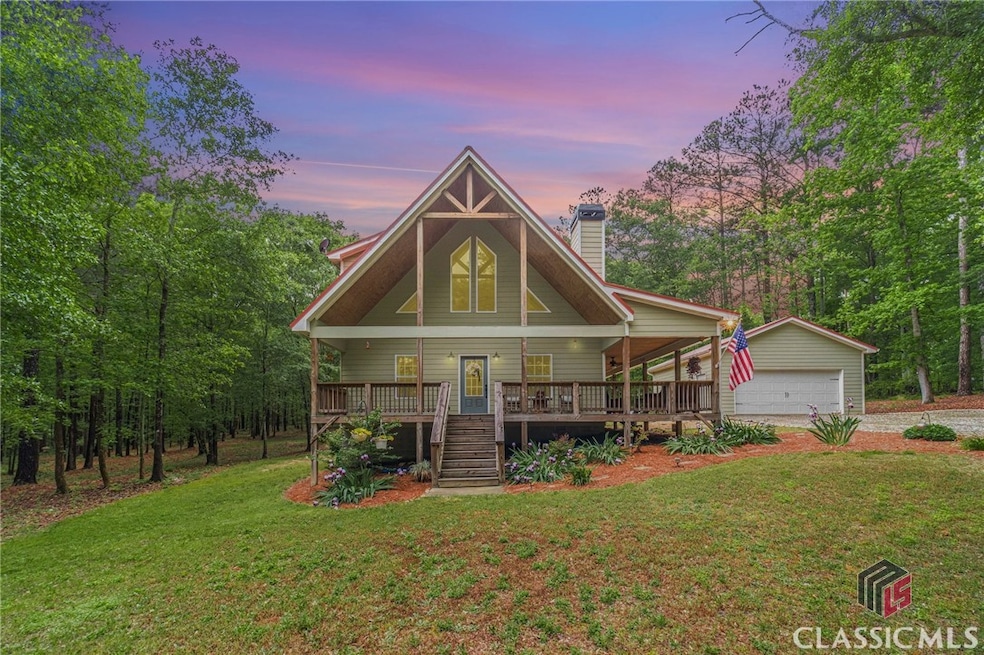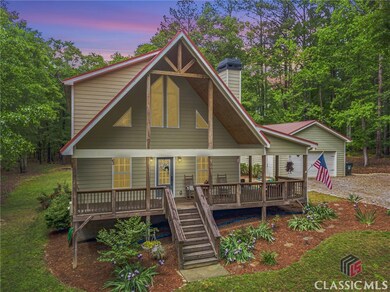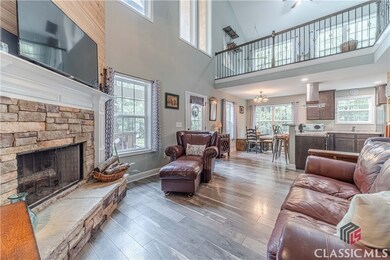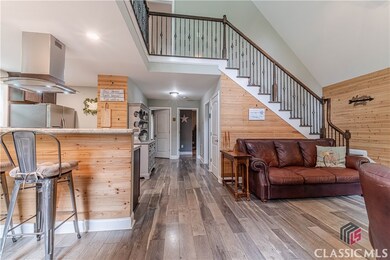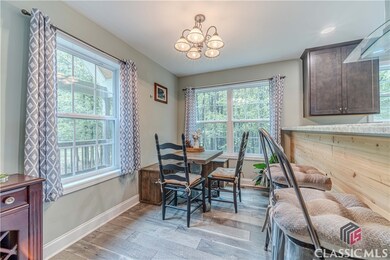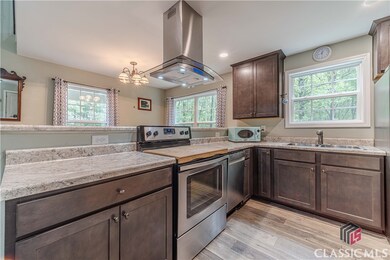1430 Mount Vernon Rd NW Monroe, GA 30656
Estimated payment $2,854/month
Highlights
- A-Frame Home
- No HOA
- 2 Car Detached Garage
- Cathedral Ceiling
- Screened Porch
- Tile Flooring
About This Home
Peaceful and Serene Living on Acreage - with No HOA and Local Shopping and Dining Convenience! Tucked away in the sought-after Gratis community of Monroe, fall in love with this charming 3-bedroom, 2-bath home offering the perfect blend of privacy, space, and character on 3.58 private acres-with no HOA. Step onto the massive porch and enter into a cozy great room filled with abundant natural light and inviting charm. You will find wood accents, a stone fireplace, two comfortable bedrooms and a full bath featured on the main level. The primary suite is tucked away up an open beautiful staircase, offering added privacy along with a generous, light-filled loft, a perfect flex space for a home office, second living area, or creative studio. The ideas are endless! Outside, the partial wraparound porch is ideal for morning coffee, evening relaxation, or hosting friends. The private backyard oasis offers peaceful wooded views and abundant space for gardening, entertaining, or simply enjoying the outdoors. Conveniently located just minutes from Monroe, Watkinsville, Athens, Bethlehem, and Winder, with easy access to Highway 316 and Highway 78, you can enjoy the serenity of country living without sacrificing access to shopping, dining, and local amenities. This is the one you've been waiting for-peace, privacy, outdoor space and possibility all in one!
Home Details
Home Type
- Single Family
Est. Annual Taxes
- $4,152
Year Built
- Built in 2017
Parking
- 2 Car Detached Garage
- Garage Door Opener
Home Design
- A-Frame Home
Interior Spaces
- 1,764 Sq Ft Home
- 2-Story Property
- Cathedral Ceiling
- Screened Porch
- Tile Flooring
- Crawl Space
Kitchen
- Range
- Dishwasher
Bedrooms and Bathrooms
- 3 Bedrooms
- 2 Full Bathrooms
Schools
- Monroe Elementary School
- Carver Middle School
- Monroe Area High School
Utilities
- Central Air
- Heating Available
- Septic Tank
Community Details
- No Home Owners Association
Listing and Financial Details
- Assessor Parcel Number C1630176B00
Map
Home Values in the Area
Average Home Value in this Area
Tax History
| Year | Tax Paid | Tax Assessment Tax Assessment Total Assessment is a certain percentage of the fair market value that is determined by local assessors to be the total taxable value of land and additions on the property. | Land | Improvement |
|---|---|---|---|---|
| 2024 | $4,113 | $148,840 | $30,691 | $118,149 |
| 2023 | $3,915 | $157,600 | $31,400 | $126,200 |
| 2022 | $3,496 | $133,560 | $28,080 | $105,480 |
| 2021 | $2,835 | $95,760 | $21,840 | $73,920 |
| 2020 | $2,769 | $89,280 | $18,920 | $70,360 |
| 2019 | $2,648 | $78,680 | $16,840 | $61,840 |
| 2018 | $2,545 | $78,680 | $16,840 | $61,840 |
| 2017 | $580 | $16,840 | $16,840 | $0 |
| 2016 | $426 | $12,560 | $12,560 | $0 |
| 2015 | $433 | $12,560 | $12,560 | $0 |
| 2014 | $403 | $11,400 | $11,400 | $0 |
Property History
| Date | Event | Price | Change | Sq Ft Price |
|---|---|---|---|---|
| 07/07/2025 07/07/25 | Sold | $465,000 | -2.1% | $264 / Sq Ft |
| 06/03/2025 06/03/25 | Pending | -- | -- | -- |
| 05/16/2025 05/16/25 | Price Changed | $475,000 | -0.8% | $269 / Sq Ft |
| 04/25/2025 04/25/25 | For Sale | $479,000 | -- | $272 / Sq Ft |
Purchase History
| Date | Type | Sale Price | Title Company |
|---|---|---|---|
| Warranty Deed | $430,000 | -- | |
| Warranty Deed | $42,900 | -- | |
| Warranty Deed | $35,750 | -- | |
| Quit Claim Deed | -- | -- |
Mortgage History
| Date | Status | Loan Amount | Loan Type |
|---|---|---|---|
| Previous Owner | $224,000 | New Conventional | |
| Previous Owner | $32,880 | New Conventional | |
| Previous Owner | $157,093 | New Conventional |
Source: Savannah Multi-List Corporation
MLS Number: CM1025392
APN: C163000000176B00
- 1600 Beagle Run NW
- 0 Mount Vernon Rd NW Unit 7590310
- 0 Mount Vernon Rd NW Unit 10539133
- 156 Saddle Creek Dr
- The Ava Plan at Belle Woode Estates
- The Avondale Plan at Belle Woode Estates
- The Ellen Plan at Belle Woode Estates
- The Carson Plan at Belle Woode Estates
- The Everett Plan at Belle Woode Estates
- The Emerson Ranch Plan at Belle Woode Estates
- 501 Belle Woode St
- 1811 Michael Rd
- 729 Belle Vista St
- 724 Belle Vista St
- 733 Belle Vista St
- 2053 John Stowe Rd
- 2086 Mount Vernon Rd NW
- 548 Belle Woode St
- 744 Belle Vista St
