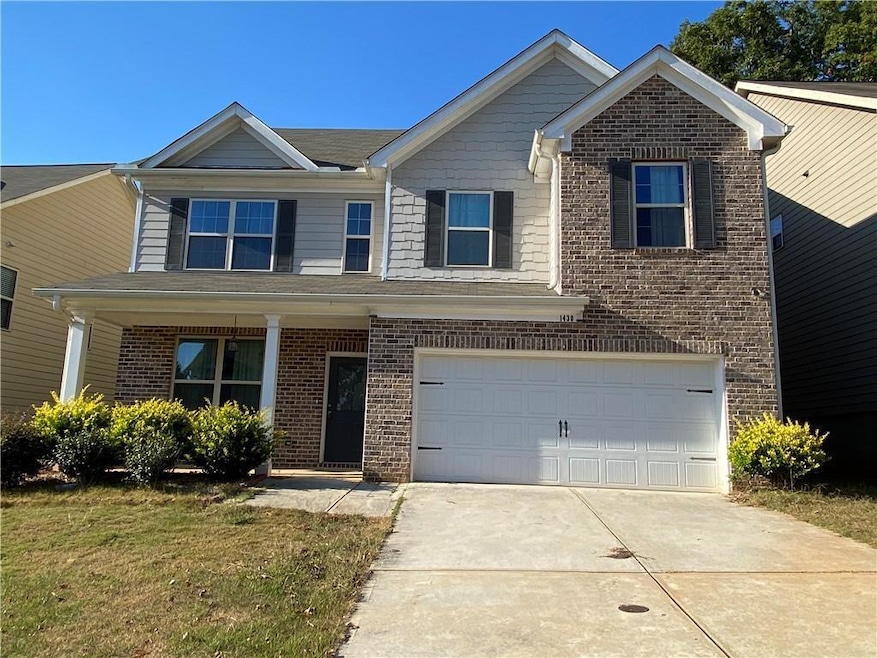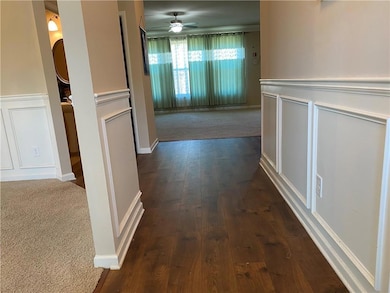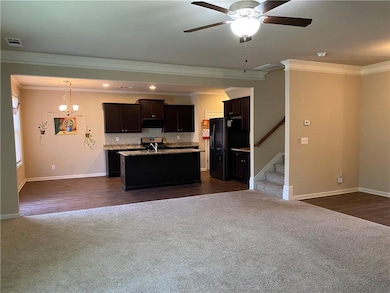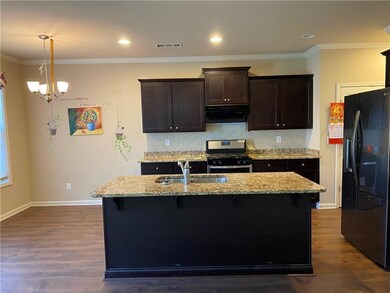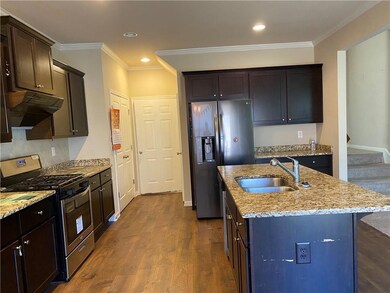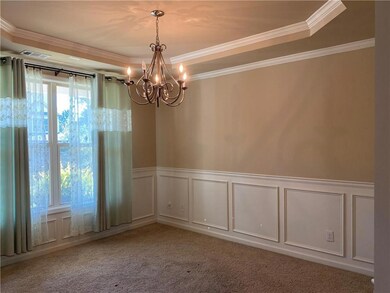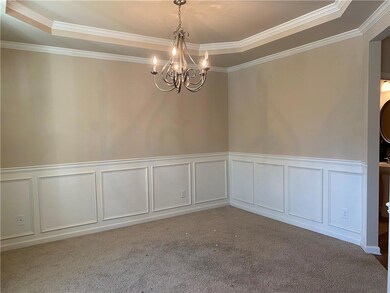1430 Ox Bridge Way Lawrenceville, GA 30043
Highlights
- Separate his and hers bathrooms
- City View
- Oversized primary bedroom
- Creekland Middle School Rated A-
- Craftsman Architecture
- Wood Flooring
About This Home
Beautiful 4 Bedroom/3 Bath two-story single family locate in a desirable neighborhood, a comfortable layout with huge master bedroom. Hardwoods in foyer kitchen/breakfast area. Formal dining room with trey ceiling & elegant trim. Chef's delight island kitchen with granite, stained cabinetry, & stainless steel appliances. Large great room with gas logs fireplace open to kitchen & breakfast area. Huge owner's retreat with sitting area, over-sized walk-in closet, garden tub, separate shower & double vanity. Laundry upstairs. Great location, very convenient to Lawrenceville Market shopping center, Georgia Gwinnett College, Northside Hospital Gwinnett and Gwinnett Math and Science School.
Listing Agent
AllTrust Realty, Inc. Brokerage Phone: 404-510-9971 License #340021 Listed on: 11/08/2025

Home Details
Home Type
- Single Family
Est. Annual Taxes
- $5,686
Year Built
- Built in 2016
Parking
- 2 Car Garage
Home Design
- Craftsman Architecture
- Shingle Roof
- Brick Front
Interior Spaces
- 2,690 Sq Ft Home
- 2-Story Property
- Ceiling height of 9 feet on the main level
- Decorative Fireplace
- Entrance Foyer
- Family Room
- L-Shaped Dining Room
- City Views
- Laundry Room
Kitchen
- Breakfast Area or Nook
- Gas Range
- Microwave
- Dishwasher
- Wood Stained Kitchen Cabinets
Flooring
- Wood
- Carpet
Bedrooms and Bathrooms
- 4 Bedrooms
- Oversized primary bedroom
- Separate his and hers bathrooms
- Dual Vanity Sinks in Primary Bathroom
- Soaking Tub
Schools
- Mckendree Elementary School
- Creekland - Gwinnett Middle School
- Collins Hill High School
Utilities
- Forced Air Heating and Cooling System
- Heating System Uses Natural Gas
- High Speed Internet
- Phone Available
- Cable TV Available
Additional Features
- Patio
- 5,663 Sq Ft Lot
Listing and Financial Details
- 12 Month Lease Term
- $49 Application Fee
- Assessor Parcel Number R7048 441
Community Details
Overview
- Application Fee Required
- Riverside Gables Subdivision
Pet Policy
- Call for details about the types of pets allowed
Map
Source: First Multiple Listing Service (FMLS)
MLS Number: 7678792
APN: 7-048-441
- 530 Oxford Crest Ct Unit 2
- 1540 Ox Bridge Ct NW
- 1270 Stampmill Way
- 1320 Green Oak Cir
- 524 Meadowfield Ct
- 664 Stampmill Ct
- LOT 15 OF Fairview Springs Dr E
- 525 Ashwood Dr
- 1425 Watercrest Cir
- 1445 Watercrest Cir
- 1565 Watercrest Cir
- 1452 Lawrenceville Suwanee Rd
- 1605 Watercrest Cir
- 1464 Claredon Dr
- 1490 Ashbrook Dr
- 1036 Yellow River Dr
- 1436 Sage Brook Ct
- 375 Twin Brook Way
- 705 Oxford Crest Ct NW
- 1254 Watercrest Cir
- 1831 Green Oak Cir
- 684 Lookout Ct
- 684 Lookout Ct NW
- 650 Station View Run
- 330 Fountainmist Trail Unit A
- 1815 Watercrest Cir
- 1675 Watercrest Cir
- 1023 Habersham Ln
- 1398 Field Creek Terrace
- 810 Trellis Pond Ct
- 940 Twin Brook Ct NW
- 1414 Justin Dr
- 812 Brighton Dr NW
- 940 Tree Creek Blvd
- 1682 Weatherbrook Cir
- 1175 McKendree Church Rd
- 438 Russell Rd
- 405 Collins Industrial Way
