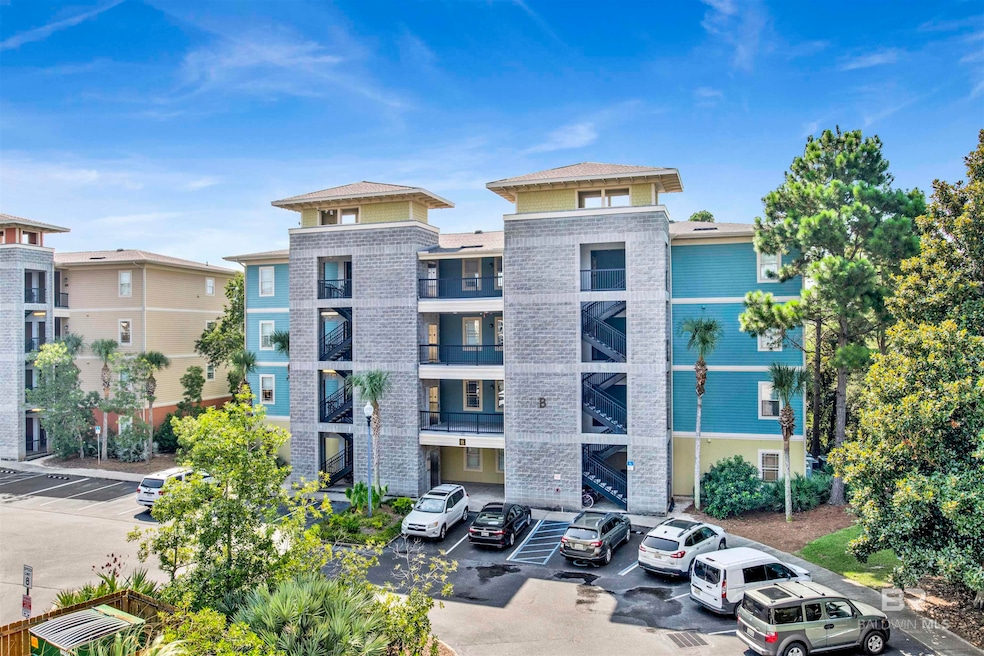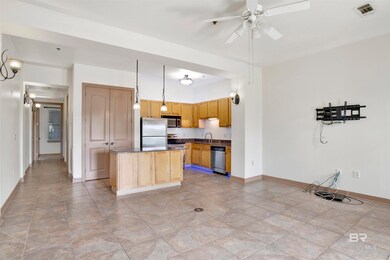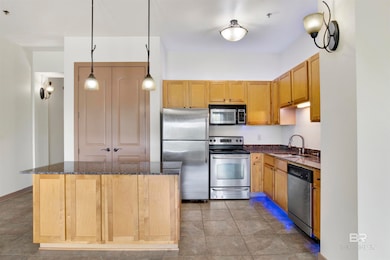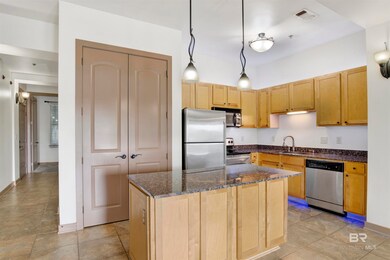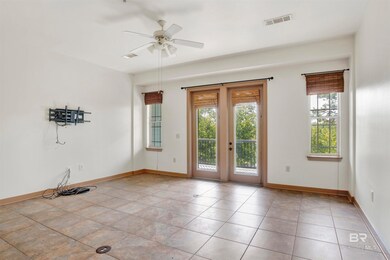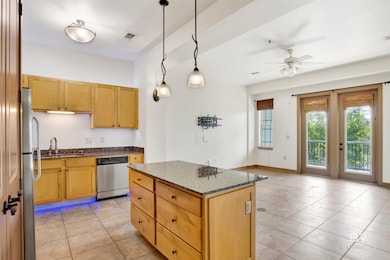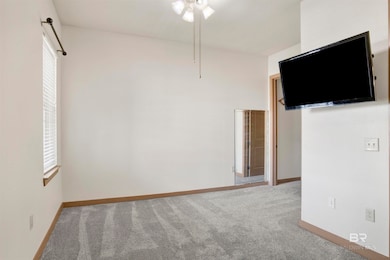1430 Regency Rd Unit B303 Gulf Shores, AL 36542
Estimated payment $1,418/month
Total Views
13,803
1
Bed
1
Bath
800
Sq Ft
$244
Price per Sq Ft
Highlights
- Fitness Center
- Gated Community
- 7 Acre Lot
- Gulf Shores Elementary School Rated A-
- View of Trees or Woods
- Main Floor Primary Bedroom
About This Home
Cute 1 bedroom 1 bath in the heart Gulf Shores. Just a short ride to the beautiful Gulf of Mexico beach!! Nice gated community near everything but feels like you are off the beaten path. Tile in the main areas and bath with carpet in the bedroom. Granite and stainless steel appliances and plenty of cabinet space. Open floor plan with lots of light and feels roomy and cozy with a balcony off the living area with a lush woody view. Buyer to verify all information during due diligence.
Property Details
Home Type
- Condominium
Est. Annual Taxes
- $607
Year Built
- Built in 2006
Lot Details
- West Facing Home
- Landscaped
HOA Fees
- $340 Monthly HOA Fees
Parking
- Parking Lot
Home Design
- Entry on the 3rd floor
- Slab Foundation
- Concrete Fiber Board Siding
Interior Spaces
- 800 Sq Ft Home
- 1-Story Property
- Ceiling Fan
- Window Treatments
- Storage
- Stacked Washer and Dryer
- Views of Woods
Kitchen
- Electric Range
- Microwave
- Dishwasher
- Disposal
Flooring
- Carpet
- Tile
Bedrooms and Bathrooms
- 1 Primary Bedroom on Main
- 1 Full Bathroom
Home Security
Outdoor Features
- Covered Patio or Porch
Schools
- Gulf Shores Elementary School
- Gulf Shores Middle School
- Gulf Shores High School
Utilities
- Heating Available
- Internet Available
Listing and Financial Details
- Assessor Parcel Number 6604172000018.024.920
Community Details
Overview
- Association fees include management, cable TV, common area insurance, ground maintenance, pest control, reserve funds, taxes-common area, trash, water/sewer
- 9 Units
Amenities
- Community Barbecue Grill
Recreation
- Fitness Center
- Community Pool
- Community Spa
Pet Policy
- Pets Allowed
Security
- Fenced around community
- Gated Community
- Fire and Smoke Detector
- Fire Sprinkler System
Map
Create a Home Valuation Report for This Property
The Home Valuation Report is an in-depth analysis detailing your home's value as well as a comparison with similar homes in the area
Home Values in the Area
Average Home Value in this Area
Tax History
| Year | Tax Paid | Tax Assessment Tax Assessment Total Assessment is a certain percentage of the fair market value that is determined by local assessors to be the total taxable value of land and additions on the property. | Land | Improvement |
|---|---|---|---|---|
| 2024 | $1,399 | $42,400 | $0 | $42,400 |
| 2023 | $607 | $18,400 | $0 | $18,400 |
| 2022 | $541 | $16,400 | $0 | $0 |
| 2021 | $478 | $14,480 | $0 | $0 |
| 2020 | $467 | $14,160 | $0 | $0 |
| 2019 | $436 | $13,200 | $0 | $0 |
| 2018 | $417 | $12,640 | $0 | $0 |
| 2017 | $370 | $11,200 | $0 | $0 |
| 2016 | $304 | $9,200 | $0 | $0 |
| 2015 | $327 | $9,920 | $0 | $0 |
| 2014 | $290 | $8,800 | $0 | $0 |
| 2013 | -- | $6,560 | $0 | $0 |
Source: Public Records
Property History
| Date | Event | Price | List to Sale | Price per Sq Ft | Prior Sale |
|---|---|---|---|---|---|
| 10/17/2025 10/17/25 | Price Changed | $194,900 | -2.5% | $244 / Sq Ft | |
| 09/23/2025 09/23/25 | Price Changed | $199,900 | -4.3% | $250 / Sq Ft | |
| 07/17/2025 07/17/25 | Price Changed | $208,900 | -4.8% | $261 / Sq Ft | |
| 03/18/2025 03/18/25 | For Sale | $219,500 | +143.9% | $274 / Sq Ft | |
| 06/07/2013 06/07/13 | Sold | $90,000 | 0.0% | $113 / Sq Ft | View Prior Sale |
| 05/08/2013 05/08/13 | Pending | -- | -- | -- | |
| 04/10/2013 04/10/13 | For Sale | $90,000 | -- | $113 / Sq Ft |
Source: Baldwin REALTORS®
Purchase History
| Date | Type | Sale Price | Title Company |
|---|---|---|---|
| Deed | $184,000 | None Listed On Document | |
| Warranty Deed | $216,000 | None Available | |
| Warranty Deed | -- | None Available | |
| Quit Claim Deed | -- | None Available | |
| Warranty Deed | -- | None Available | |
| Warranty Deed | -- | Sst |
Source: Public Records
Mortgage History
| Date | Status | Loan Amount | Loan Type |
|---|---|---|---|
| Previous Owner | $172,800 | New Conventional | |
| Previous Owner | $63,000 | New Conventional | |
| Previous Owner | $55,200 | Future Advance Clause Open End Mortgage | |
| Previous Owner | $175,200 | Unknown |
Source: Public Records
Source: Baldwin REALTORS®
MLS Number: 375942
APN: 66-04-17-2-000-018.024-920
Nearby Homes
- 1430 Regency Rd Unit D 304
- 1430 Regency Rd Unit D203
- 1430 Regency Rd Unit E102
- 1430 Regency Rd Unit C402
- 1430 Regency Rd Unit H103
- 1430 Regency Rd Unit J104
- 1430 Regency Rd Unit J302
- 1430 Regency Rd Unit 304D
- 430 W Fort Morgan Rd Unit 1503
- 1517 Regency Rd Unit 121
- 1517 Regency Rd Unit 126
- 1517 Regency Rd Unit 31
- 1517 Regency Rd Unit 142
- 1517 Regency Rd Unit 135
- 429 Hilltop Dr
- 436 Magnolia Dr
- 601 Magnolia Cir
- 1413 Pineridge Dr
- 1424 Briarwood Dr
- 400 Sunset Dr
- 1430 Regency Rd Unit H301
- 1430 Regency Rd Unit D101
- 1430 Regency Rd Unit D103
- 1510 Regency Rd
- 1517 Regency Rd
- 360 W Fort Morgan Rd
- 1910 E 1st St
- 112 21st Ave
- 111 W Beach Blvd Unit ID1266237P
- 101 W 6th St Unit ID1266601P
- 200 E Beach Blvd Unit ID1266250P
- 208 E 22nd Ave
- 633 W Beach Blvd Unit ID1266210P
- 920 W Lagoon Ave Unit ID1266607P
- 2200 E 2nd St Unit B101
- 365 E Beach Blvd Unit ID1266612P
- 365 E Beach Blvd Unit ID1266619P
- 365 E Beach Blvd Unit ID1267795P
- 365 E Beach Blvd Unit ID1267871P
- 1010 W Beach Blvd Unit ID1268881P
