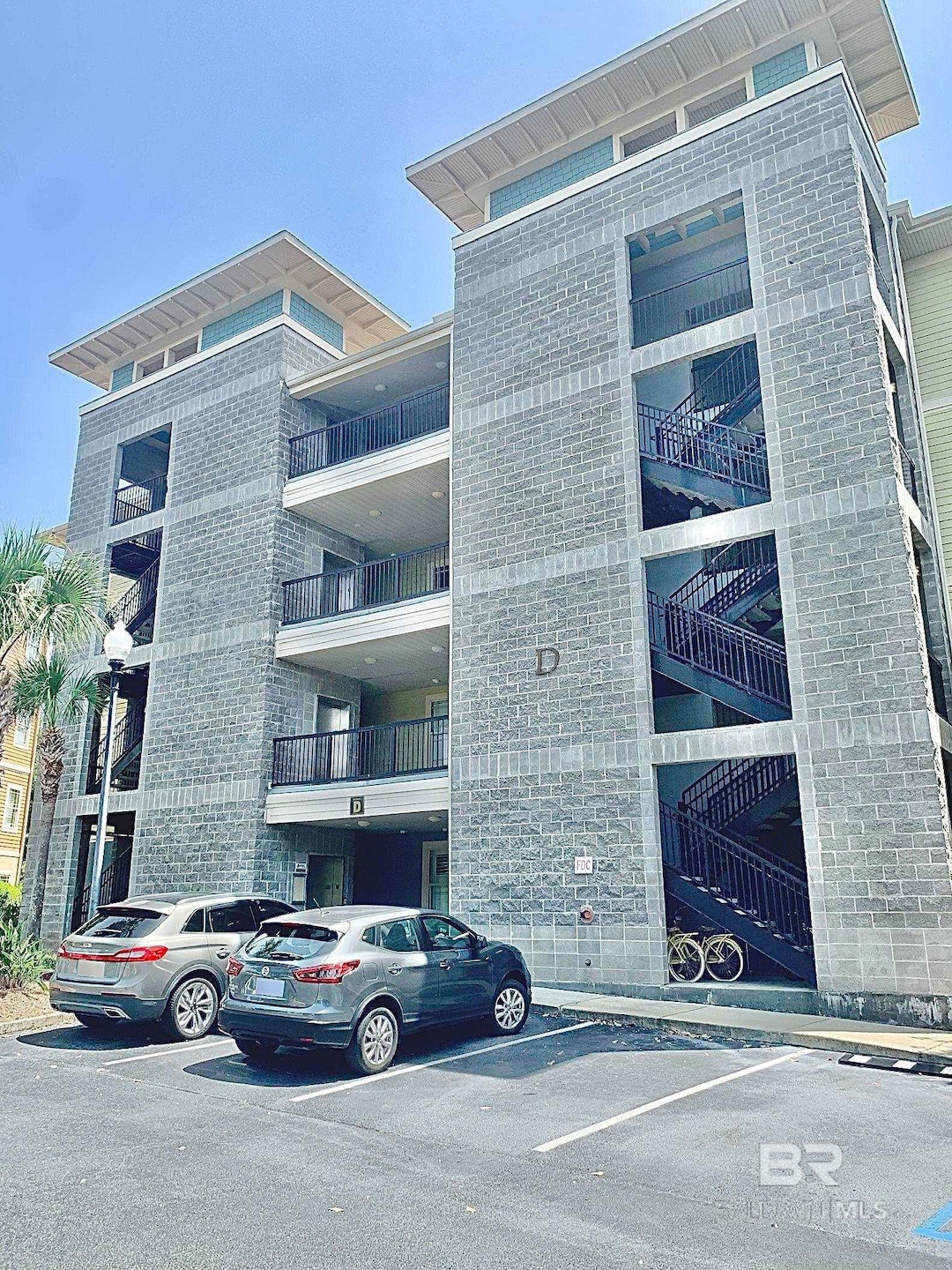1430 Regency Rd Unit D101 Gulf Shores, AL 36542
Highlights
- Gated Community
- 7 Acre Lot
- Main Floor Primary Bedroom
- Gulf Shores Elementary School Rated A-
- Clubhouse
- End Unit
About This Home
Located at 1430 Regency Road in beautiful Gulf Shores, Alabama, this attractive property awaits. Its great condition is immediately apparent, promising a move-in ready experience and a foundation for years of comfortable living. The living room invites relaxation and conversation beneath a captivating beamed ceiling, further enhanced by the sophisticated touch of a tray ceiling. This space offers a unique atmosphere, perfect for both quiet evenings and lovely gatherings. Prepare to be inspired in the kitchen, where culinary dreams come to life. The granite countertops provide a durable and elegant surface for all your cooking endeavors, while the backsplash and stainless appliances add a stylish accent. The large kitchen island creates a central hub for meal preparation and casual dining. The primary bathroom offers a double vanity provides ample space for morning routines, while the tiled walk-in shower promises a refreshing and luxurious start or end to each day. Outside, the patio beckons for moments of outdoor enjoyment, offering a peaceful retreat with a view of the surrounding woods and a private path to the Ft. Morgan bike trail. A walk-in closet provides generous storage, ensuring your belongings are neatly organized and easily accessible. This residence offers an opportunity to embrace a lifestyle of comfort and style. The complex has a gated entry, 24 hour security, and a residential vibe. There’s a community pool in the center along with a clubhouse with workout equipment.
Condo Details
Home Type
- Condominium
Year Built
- Built in 2006
Lot Details
- End Unit
- No Units Located Below
- Landscaped
- Zero Lot Line
Parking
- Parking Lot
Home Design
- Brick or Stone Mason
- Concrete Fiber Board Siding
Interior Spaces
- 1,239 Sq Ft Home
- 3-Story Property
- High Ceiling
- Ceiling Fan
- Tile Flooring
Kitchen
- Breakfast Area or Nook
- Double Oven
- Electric Range
- Microwave
- Dishwasher
Bedrooms and Bathrooms
- 2 Bedrooms
- Primary Bedroom on Main
- Walk-In Closet
- 2 Full Bathrooms
- Dual Vanity Sinks in Primary Bathroom
- Primary Bathroom includes a Walk-In Shower
Laundry
- Dryer
- Washer
Home Security
Outdoor Features
- Balcony
- Covered Patio or Porch
Schools
- Gulf Shores Elementary School
- Gulf Shores Middle School
- Gulf Shores High School
Utilities
- Central Air
- Heat Pump System
- Internet Available
- Cable TV Available
Listing and Financial Details
- 12 Month Lease Term
- Assessor Parcel Number 6604172000018.024.938
Community Details
Overview
- No Home Owners Association
- Association fees include management, cable TV, clubhouse, common area insurance, ground maintenance, internet, pest control, pool, security, telephone, trash, water/sewer
- 12 Units
Amenities
- Community Barbecue Grill
- Clubhouse
Recreation
- Community Pool
- Community Spa
Pet Policy
- Only Owners Allowed Pets
Security
- Fenced around community
- Gated Community
- Fire and Smoke Detector
Map
Source: Baldwin REALTORS®
MLS Number: 387464
APN: 66-04-17-2-000-018.024-938
- 1430 Regency Rd Unit D 304
- 1430 Regency Rd Unit E102
- 1430 Regency Rd Unit C402
- 1430 Regency Rd Unit B302
- 1430 Regency Rd Unit H103
- 1430 Regency Rd Unit J104
- 1430 Regency Rd Unit J302
- 1430 Regency Rd Unit B303
- 1430 Regency Rd Unit 304D
- 430 W Fort Morgan Rd Unit 1503
- 1517 Regency Rd Unit 121
- 1517 Regency Rd Unit 126
- 1517 Regency Rd Unit 31
- 1517 Regency Rd Unit 142
- 1517 Regency Rd Unit 135
- 429 Hilltop Dr
- 601 Magnolia Cir
- 324 Hilltop Dr
- 1413 Pineridge Dr
- 1424 Briarwood Dr
- 1430 Regency Rd Unit H301
- 1430 Regency Rd Unit D103
- 1510 Regency Rd
- 1517 Regency Rd
- 360 W Fort Morgan Rd
- 1910 E 1st St
- 112 21st Ave
- 111 W Beach Blvd Unit ID1266237P
- 101 W 6th St Unit ID1266601P
- 200 E Beach Blvd Unit ID1266250P
- 208 E 22nd Ave
- 633 W Beach Blvd Unit ID1266210P
- 920 W Lagoon Ave Unit ID1266607P
- 2200 E 2nd St Unit B101
- 365 E Beach Blvd Unit ID1266612P
- 365 E Beach Blvd Unit ID1266324P
- 365 E Beach Blvd Unit ID1267874P
- 365 E Beach Blvd Unit ID1266619P
- 365 E Beach Blvd Unit ID1267795P
- 365 E Beach Blvd Unit ID1267871P







