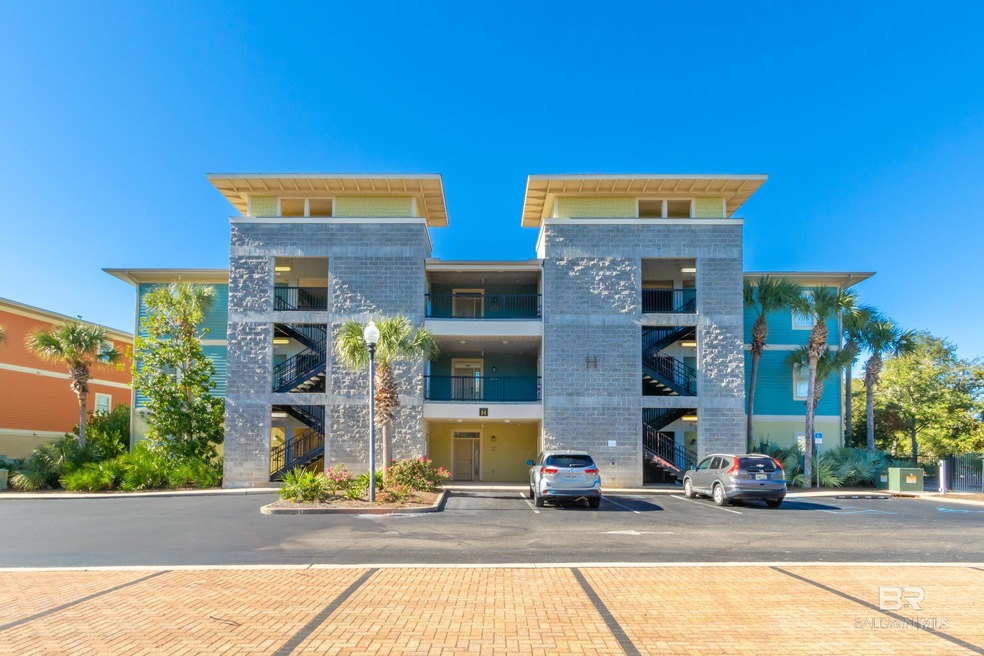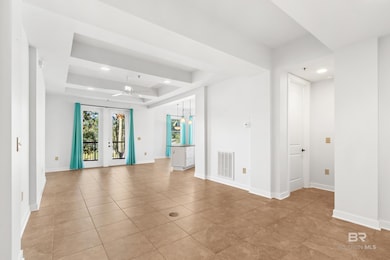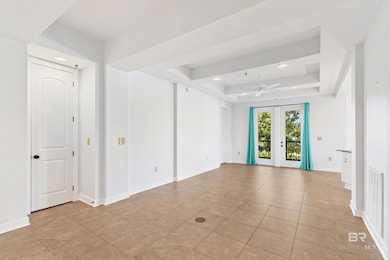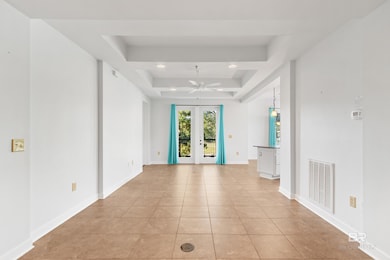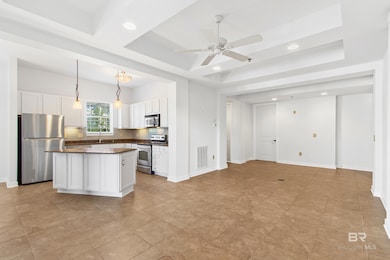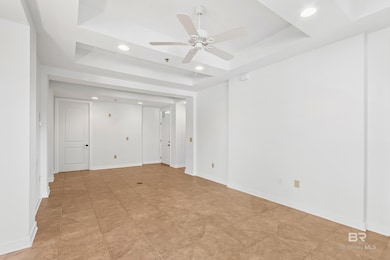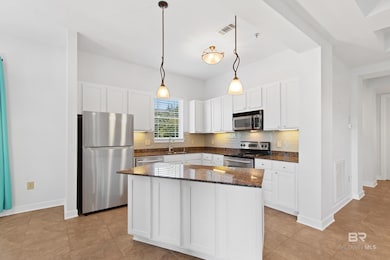1430 Regency Rd Unit D203 Gulf Shores, AL 36542
Estimated payment $2,232/month
Highlights
- Fitness Center
- Gated Community
- Clubhouse
- Gulf Shores Elementary School Rated A-
- 7 Acre Lot
- High Ceiling
About This Home
Welcome to The Enclave at Oak Hill, a premier gated community offering the perfect blend of comfort, style, and resort-inspired living. This beautifully designed 2-bed, 2-bath corner-unit condo delivers exceptional privacy and an inviting, open layout ideal for both everyday living and entertaining.The unit is highlighted with high ceilings, recessed lighting, and elegant wall-to-wall tile flooring—a seamless, low-maintenance finish with no carpet. The modern kitchen impresses with stainless steel appliances, granite countertops, generous cabinet space, and a functional design that will delight any home chef.The spacious primary suite is a peaceful retreat, featuring large windows that fill the room with natural light, a roomy closet, and a spa-like ensuite bath complete with a double vanity and an oversized, fully-tiled walk-in shower. Guests will enjoy their own comfort and privacy with a well-appointed bedroom offering its own private bath.The private patio offers an ideal spot for morning coffee, evening unwinding, or dining al fresco.Residents of The Enclave at Oak Hill enjoy access to exceptional amenities, including a clubhouse, sparkling resort-style pool with hot tub, and a welcoming picnic/BBQ area perfect for gatherings.Come tour this exceptional complex and discover a new standard of luxury and relaxation. Your next home awaits. Buyer to verify all information during due diligence.
Listing Agent
Regional Property Group LLC Brokerage Phone: 334-546-5690 Listed on: 11/14/2025
Property Details
Home Type
- Condominium
Est. Annual Taxes
- $1,816
Year Built
- Built in 2006
HOA Fees
- $526 Monthly HOA Fees
Parking
- Parking Lot
Home Design
- Entry on the 2nd floor
- Slab Foundation
- Stucco
Interior Spaces
- 1,239 Sq Ft Home
- 1-Story Property
- High Ceiling
- Window Treatments
- Storage
- Tile Flooring
Kitchen
- Electric Range
- Microwave
- Dishwasher
- Disposal
Bedrooms and Bathrooms
- 2 Bedrooms
- Split Bedroom Floorplan
- 2 Full Bathrooms
Outdoor Features
- Outdoor Gas Grill
- Front Porch
Schools
- Gulf Shores Elementary School
- Gulf Shores Middle School
- Gulf Shores High School
Additional Features
- Landscaped
- Central Heating and Cooling System
Listing and Financial Details
- Assessor Parcel Number 6604172000018.024.996
- $2,760 per year additional tax assessments
Community Details
Overview
- Association fees include common area insurance, ground maintenance, pest control, recreational facilities, reserve funds, security, trash, water/sewer, clubhouse, pool
- 6 Units
Amenities
- Community Barbecue Grill
- Clubhouse
Recreation
- Fitness Center
- Community Pool
- Community Spa
Security
- Card or Code Access
- Fenced around community
- Gated Community
Map
Home Values in the Area
Average Home Value in this Area
Tax History
| Year | Tax Paid | Tax Assessment Tax Assessment Total Assessment is a certain percentage of the fair market value that is determined by local assessors to be the total taxable value of land and additions on the property. | Land | Improvement |
|---|---|---|---|---|
| 2024 | -- | $0 | $0 | $0 |
| 2023 | $0 | $0 | $0 | $0 |
| 2022 | $0 | $0 | $0 | $0 |
| 2021 | $0 | $0 | $0 | $0 |
| 2020 | $0 | $0 | $0 | $0 |
| 2019 | $0 | $0 | $0 | $0 |
| 2018 | $0 | $0 | $0 | $0 |
| 2017 | $0 | $0 | $0 | $0 |
| 2016 | $0 | $0 | $0 | $0 |
| 2015 | -- | $0 | $0 | $0 |
| 2014 | -- | $112,000 | $0 | $0 |
| 2013 | -- | $2,497,420 | $0 | $0 |
Property History
| Date | Event | Price | List to Sale | Price per Sq Ft |
|---|---|---|---|---|
| 11/14/2025 11/14/25 | For Sale | $295,000 | -- | $238 / Sq Ft |
Purchase History
| Date | Type | Sale Price | Title Company |
|---|---|---|---|
| Warranty Deed | -- | Plt | |
| Special Warranty Deed | -- | None Available | |
| Warranty Deed | -- | Sst |
Mortgage History
| Date | Status | Loan Amount | Loan Type |
|---|---|---|---|
| Open | $60,000 | New Conventional | |
| Previous Owner | $76,800 | New Conventional | |
| Previous Owner | $183,200 | New Conventional |
Source: Baldwin REALTORS®
MLS Number: 388101
APN: 66-04-17-2-000-018.024
- 1430 Regency Rd Unit D 304
- 1430 Regency Rd Unit E102
- 1430 Regency Rd Unit C402
- 1430 Regency Rd Unit H103
- 1430 Regency Rd Unit J104
- 1430 Regency Rd Unit J302
- 1430 Regency Rd Unit B303
- 1430 Regency Rd Unit 304D
- 430 W Fort Morgan Rd Unit 1503
- 1517 Regency Rd Unit 121
- 1517 Regency Rd Unit 126
- 1517 Regency Rd Unit 31
- 1517 Regency Rd Unit 142
- 1517 Regency Rd Unit 135
- 429 Hilltop Dr
- 436 Magnolia Dr
- 601 Magnolia Cir
- 1413 Pineridge Dr
- 1424 Briarwood Dr
- 400 Sunset Dr
- 1430 Regency Rd Unit H301
- 1430 Regency Rd Unit D101
- 1430 Regency Rd Unit D103
- 1510 Regency Rd
- 1517 Regency Rd
- 360 W Fort Morgan Rd
- 1910 E 1st St
- 112 21st Ave
- 111 W Beach Blvd Unit ID1266237P
- 101 W 6th St Unit ID1266601P
- 200 E Beach Blvd Unit ID1266250P
- 208 E 22nd Ave
- 633 W Beach Blvd Unit ID1266210P
- 920 W Lagoon Ave Unit ID1266607P
- 2200 E 2nd St Unit B101
- 365 E Beach Blvd Unit ID1266612P
- 365 E Beach Blvd Unit ID1266619P
- 365 E Beach Blvd Unit ID1267795P
- 365 E Beach Blvd Unit ID1267871P
- 1010 W Beach Blvd Unit ID1268881P
