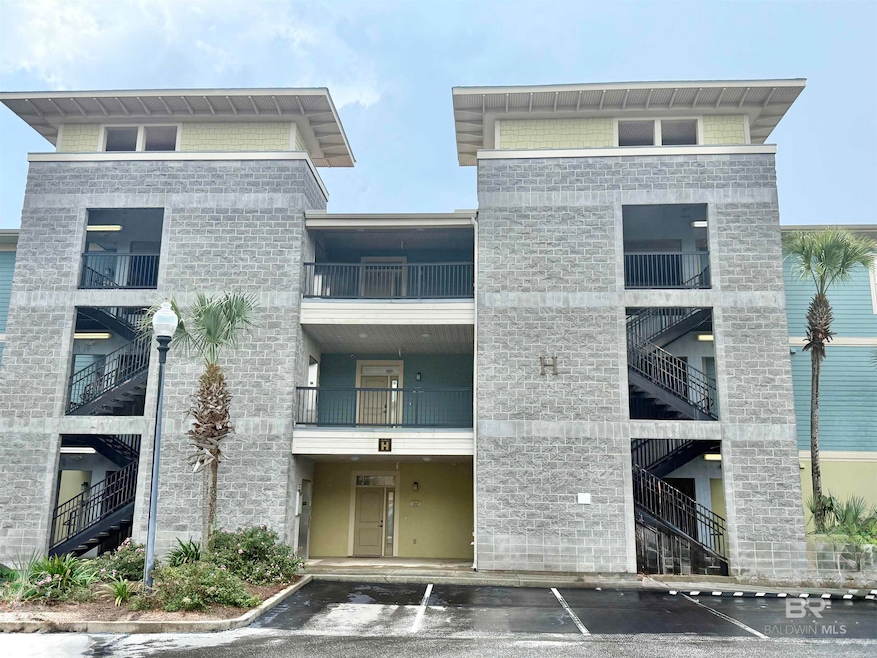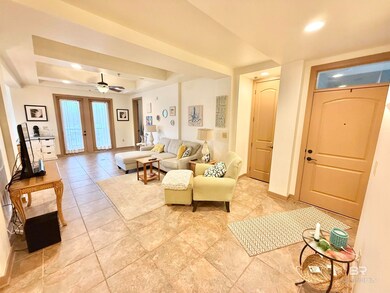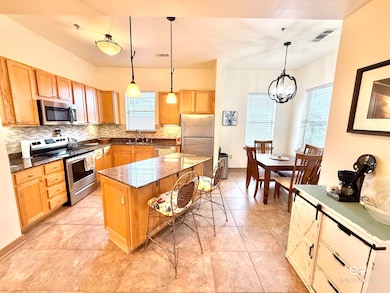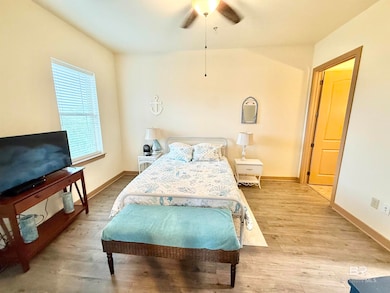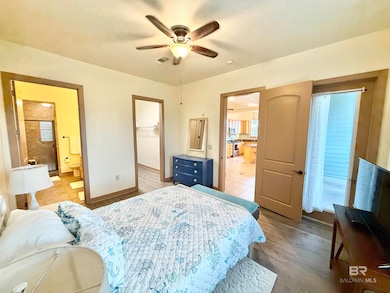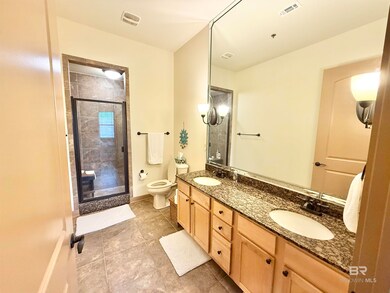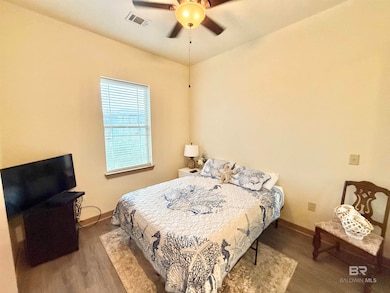1430 Regency Rd Unit H301 Gulf Shores, AL 36542
Highlights
- Gated Community
- 7 Acre Lot
- Main Floor Primary Bedroom
- Gulf Shores Elementary School Rated A-
- Clubhouse
- End Unit
About This Home
Feast your eyes on the dazzling residence awaiting at 1430 Regency Road, Gulf Shores, AL, a vision of residential perfection in tip-top shape! This isn't just a property; it's your invitation to a life of sunshine, smiles, and stylish living. Prepare to be wowed by the living room, where a tray ceiling adds a touch of drama and architectural flair, creating an airy and expansive atmosphere perfect for both grand entertaining and cozy nights in. The kitchen boasts a captivating backsplash, a kitchen bar ideal for morning coffees or evening cocktails, and a sprawling kitchen island that serves as the ultimate gathering spot. Imagine whipping up gourmet meals on those gorgeous stone countertops, all while admiring the sleek shaker cabinets that offer ample storage and a timeless aesthetic. The bedroom is a private retreat, complete with the luxurious convenience of an ensuite bathroom, making mornings a breeze and evenings a spa-like experience. Speaking of bathrooms, prepare to be pampered in the tiled walk-in shower, and enjoy the convenience of a double vanity. Outside, a patio beckons for al fresco dining and sunset cocktails, while the community pool offers a refreshing escape on those warm Gulf Shores days. With its attractive features and prime location, this residence is more than just a place to live; it's a place to thrive. The complex also offers a clubhouse with workout equipment, 24 hour security, and a gated entry.
Condo Details
Home Type
- Condominium
Est. Annual Taxes
- $1,816
Year Built
- Built in 2006
Lot Details
- End Unit
- No Units Located Below
- Landscaped
- Zero Lot Line
Parking
- Parking Lot
Home Design
- Entry on the 3rd floor
- Brick or Stone Mason
- Concrete Fiber Board Siding
Interior Spaces
- 1,239 Sq Ft Home
- 3-Story Property
- High Ceiling
- Ceiling Fan
- Tile Flooring
Kitchen
- Breakfast Area or Nook
- Double Oven
- Electric Range
- Microwave
- Dishwasher
Bedrooms and Bathrooms
- 2 Bedrooms
- Primary Bedroom on Main
- Walk-In Closet
- 2 Full Bathrooms
- Dual Vanity Sinks in Primary Bathroom
- Primary Bathroom includes a Walk-In Shower
Laundry
- Dryer
- Washer
Home Security
Outdoor Features
- Balcony
- Covered Patio or Porch
Schools
- Gulf Shores Elementary School
- Gulf Shores Middle School
- Gulf Shores High School
Utilities
- Central Air
- Heat Pump System
- Internet Available
- Cable TV Available
Listing and Financial Details
- 12 Month Lease Term
- Assessor Parcel Number 6604172000018.024.997
Community Details
Overview
- No Home Owners Association
- Association fees include management, cable TV, clubhouse, common area insurance, ground maintenance, internet, pest control, pool, security, telephone, trash, water/sewer
- 12 Units
Amenities
- Community Barbecue Grill
- Clubhouse
Recreation
- Community Pool
- Community Spa
Pet Policy
- Only Owners Allowed Pets
Security
- Fenced around community
- Gated Community
- Fire and Smoke Detector
Map
Source: Baldwin REALTORS®
MLS Number: 387465
APN: 66-04-17-2-000-018.024-997
- 1430 Regency Rd Unit D 304
- 1430 Regency Rd Unit D203
- 1430 Regency Rd Unit E102
- 1430 Regency Rd Unit C402
- 1430 Regency Rd Unit H103
- 1430 Regency Rd Unit J104
- 1430 Regency Rd Unit J302
- 1430 Regency Rd Unit B303
- 1430 Regency Rd Unit 304D
- 430 W Fort Morgan Rd Unit 1503
- 1517 Regency Rd Unit 121
- 1517 Regency Rd Unit 126
- 1517 Regency Rd Unit 31
- 1517 Regency Rd Unit 135
- 429 Hilltop Dr
- 436 Magnolia Dr
- 601 Magnolia Cir
- 1413 Pineridge Dr
- 400 Sunset Dr
- 342 Shoreway Dr Unit 5
- 1430 Regency Rd Unit D103
- 1430 Regency Rd Unit D101
- 1510 Regency Rd
- 1517 Regency Rd
- 360 W Fort Morgan Rd
- 1910 E 1st St
- 112 21st Ave
- 111 W Beach Blvd Unit ID1266237P
- 101 W 6th St Unit ID1266601P
- 200 E Beach Blvd Unit ID1266250P
- 208 E 22nd Ave
- 633 W Beach Blvd Unit ID1266210P
- 920 W Lagoon Ave Unit ID1266607P
- 365 E Beach Blvd Unit ID1266612P
- 365 E Beach Blvd Unit ID1266619P
- 365 E Beach Blvd Unit ID1267795P
- 365 E Beach Blvd Unit ID1267871P
- 1010 W Beach Blvd Unit ID1266307P
- 1010 W Beach Blvd Unit ID1268881P
- 969 W Beach Blvd Unit ID1267996P
