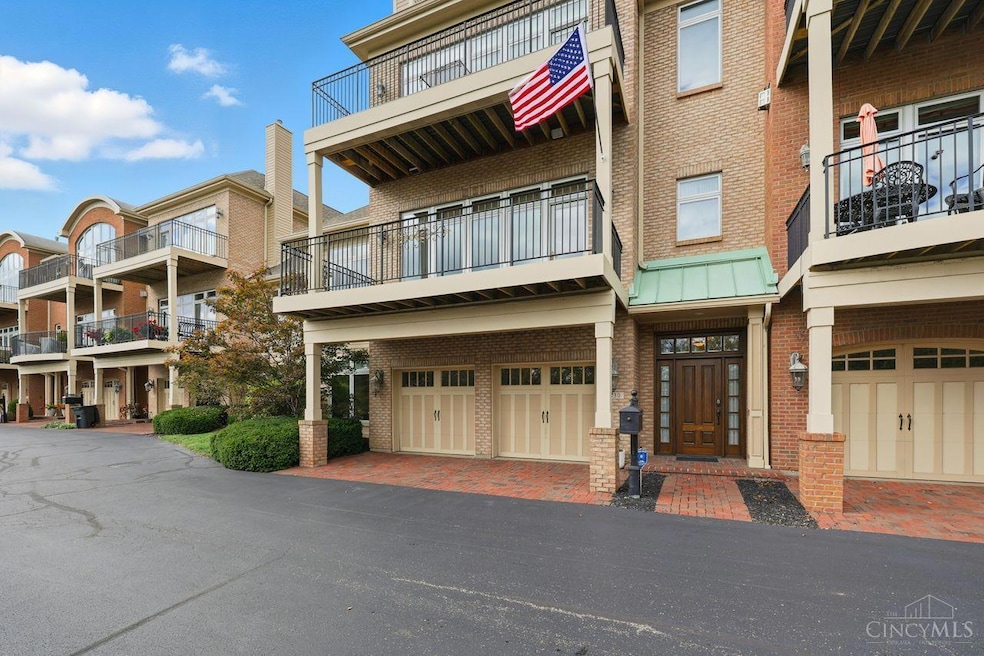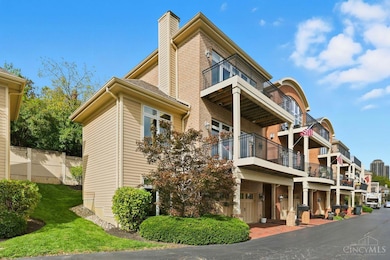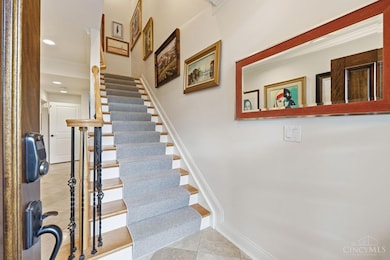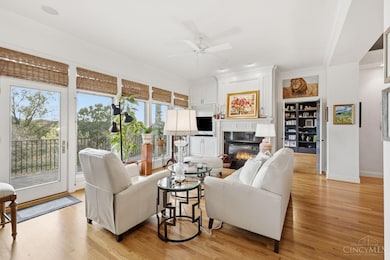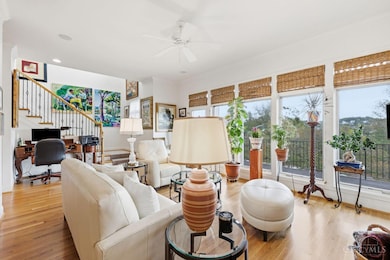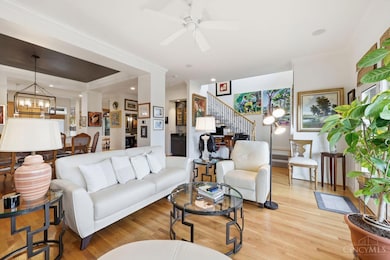1430 Riverside Dr Cincinnati, OH 45202
East End NeighborhoodEstimated payment $9,150/month
Highlights
- Eat-In Gourmet Kitchen
- Sitting Area In Primary Bedroom
- Heated Floor in Bathroom
- Walnut Hills High School Rated A+
- River View
- Fireplace in Primary Bedroom
About This Home
Welcome to your turn-key Riverside home in Twain's Point. End-unit, luxury upgrades thruout, lock & leave lifestyle. Riverfront park system at your doorstep: walking paths, pickle ball, bike lanes. Moments to dwntwn dining, shopping, events, employers. Fabulous views of Ohio River, hills of KY, Cincy Skyline! Gourmet kit w/island, cntr bar, granite, new Sub-Zero refrig, gas cooktop, wine cooler. Entertaining is a breeze w/ open/bright liv/din space, 2 private balconies & patio. Hdwd flrs thruout main living & upstairs bdrm level. Stunningly upgraded primary bathroom w/ dble vanity, walk-in shower, soak tub, heated flrs. New custom blinds in primary ste w/ fireplace, built-ins. End-unit, bonus rooms include main floor office/study w/ built-in bookshelves & 15x12 1st flr exer/wrkshp/hobby/storage. 2 car+ gar w/ custom cabinet, refrig. 3,200+ SF w/3 ensuite bdrms/full ba, 1/2 ba main liv level, crown molding, builtin, 2FP Great value considering Lux options on river in EE!
Home Details
Home Type
- Single Family
Est. Annual Taxes
- $14,906
Year Built
- Built in 2005
Lot Details
- 2,701 Sq Ft Lot
- Level Lot
HOA Fees
- $880 Monthly HOA Fees
Parking
- 2 Car Garage
- Oversized Parking
- Front Facing Garage
- Garage Door Opener
- Driveway
- Off-Street Parking
Property Views
- River
- City
- Park or Greenbelt
Home Design
- Traditional Architecture
- Brick Exterior Construction
- Poured Concrete
- Shingle Roof
Interior Spaces
- 3,268 Sq Ft Home
- 3-Story Property
- Elevator
- Bookcases
- Crown Molding
- Ceiling height of 9 feet or more
- Ceiling Fan
- Recessed Lighting
- Chandelier
- Gas Fireplace
- Double Pane Windows
- Insulated Windows
- Double Hung Windows
- Wood Frame Window
- Casement Windows
- French Doors
- Panel Doors
- Great Room with Fireplace
- 2 Fireplaces
- Home Gym
Kitchen
- Eat-In Gourmet Kitchen
- Breakfast Bar
- Oven or Range
- Gas Cooktop
- Microwave
- Dishwasher
- Wine Cooler
- Kitchen Island
- Solid Wood Cabinet
- Disposal
Flooring
- Wood
- Marble
- Tile
Bedrooms and Bathrooms
- 3 Bedrooms
- Sitting Area In Primary Bedroom
- Main Floor Bedroom
- Fireplace in Primary Bedroom
- Walk-In Closet
- Dressing Area
- Heated Floor in Bathroom
- Dual Vanity Sinks in Primary Bathroom
- Bathtub
Laundry
- Dryer
- Washer
Finished Basement
- Walk-Out Basement
- Basement Fills Entire Space Under The House
Home Security
- Smart Security System
- Fire and Smoke Detector
Outdoor Features
- Balcony
- Patio
- Porch
Utilities
- Forced Air Heating and Cooling System
- Heating System Uses Gas
- 220 Volts
- Gas Water Heater
- Cable TV Available
Additional Features
- Smart Technology
- Property is near a bus stop
Community Details
- Association fees include association dues, landscapingcommunity, landscaping-unit, maintenance exterior, professional mgt, snow removal, trash
- Rentz Magnagement Association
Map
Home Values in the Area
Average Home Value in this Area
Tax History
| Year | Tax Paid | Tax Assessment Tax Assessment Total Assessment is a certain percentage of the fair market value that is determined by local assessors to be the total taxable value of land and additions on the property. | Land | Improvement |
|---|---|---|---|---|
| 2024 | $14,901 | $260,281 | $23,765 | $236,516 |
| 2023 | $15,290 | $260,281 | $23,765 | $236,516 |
| 2022 | $16,512 | $252,001 | $25,904 | $226,097 |
| 2021 | $15,891 | $252,001 | $25,904 | $226,097 |
| 2020 | $18,419 | $282,388 | $25,904 | $256,484 |
| 2019 | $18,435 | $259,070 | $23,765 | $235,305 |
| 2018 | $18,463 | $259,070 | $23,765 | $235,305 |
| 2017 | $17,533 | $259,070 | $23,765 | $235,305 |
| 2016 | $13,592 | $200,201 | $20,913 | $179,288 |
| 2015 | $12,260 | $200,201 | $20,913 | $179,288 |
| 2014 | $12,349 | $200,201 | $20,913 | $179,288 |
| 2013 | $14,356 | $227,500 | $23,765 | $203,735 |
Property History
| Date | Event | Price | List to Sale | Price per Sq Ft | Prior Sale |
|---|---|---|---|---|---|
| 10/24/2025 10/24/25 | For Sale | $1,340,000 | +28.8% | $410 / Sq Ft | |
| 08/29/2025 08/29/25 | Sold | $1,040,000 | -5.4% | $318 / Sq Ft | View Prior Sale |
| 07/18/2025 07/18/25 | Pending | -- | -- | -- | |
| 06/10/2025 06/10/25 | For Sale | $1,099,000 | +29.3% | $336 / Sq Ft | |
| 10/03/2024 10/03/24 | Sold | $850,000 | +3.0% | $260 / Sq Ft | View Prior Sale |
| 09/14/2024 09/14/24 | For Sale | $825,000 | 0.0% | $252 / Sq Ft | |
| 09/13/2024 09/13/24 | Pending | -- | -- | -- | |
| 09/13/2024 09/13/24 | For Sale | $825,000 | -- | $252 / Sq Ft |
Purchase History
| Date | Type | Sale Price | Title Company |
|---|---|---|---|
| Quit Claim Deed | -- | None Listed On Document | |
| Warranty Deed | $850,000 | None Listed On Document | |
| Warranty Deed | $850,000 | None Listed On Document | |
| Fiduciary Deed | $740,200 | -- | |
| Fiduciary Deed | -- | Fidelity Land Title Agency O | |
| Warranty Deed | -- | None Available | |
| Limited Warranty Deed | -- | -- |
Mortgage History
| Date | Status | Loan Amount | Loan Type |
|---|---|---|---|
| Previous Owner | $250,000 | Unknown |
Source: MLS of Greater Cincinnati (CincyMLS)
MLS Number: 1859657
APN: 085-0004-0176
- 1040 Hatch St Unit 11
- 1026 Hatch St
- 1000 Paradrome St
- 971 Parkside Place
- 1136 Carney St
- 112 Ward Ave
- 323 Eden Ave
- 961 Hatch St
- 1112 Fuller St
- 136 O Fallon Ave
- 144 van Voast Ave
- 139 Washington Ave
- 2121 Alpine Place
- 2114 Fulton Ave
- 2100 Fulton Ave
- 321 Union St
- 1109 Fuller St
- 2110 Fulton Ave
- 2100 Sinton Ave
- 1125 Belvedere St
- 1245 Martin Dr Unit ID1056019P
- 1001 Hatch St Unit ID1056124P
- 106 Ward Ave
- 982 Hatch St Unit Mt Adams 1 Bedroom
- 1132 Fuller St Unit B
- 958 Hatch St
- 1137 Fuller St Unit ID1056020P
- 1137 Fuller St Unit ID1056032P
- 1137 Fuller St Unit ID1056121P
- 284 Manhattan Blvd
- 284 Manhattan Blvd Unit 2
- 284 Manhattan Blvd Unit 1
- 284 Manhattan Blvd Unit 4
- 284 Manhattan Blvd Unit 3
- 964 Pavilion St Unit ID1056076P
- 964 Pavilion St Unit ID1056102P
- 964 Pavilion St Unit ID1056060P
- 962 Pavilion St Unit ID1056061P
- 962 Pavilion St Unit ID1056059P
- 962 Pavilion St Unit ID1056128P
