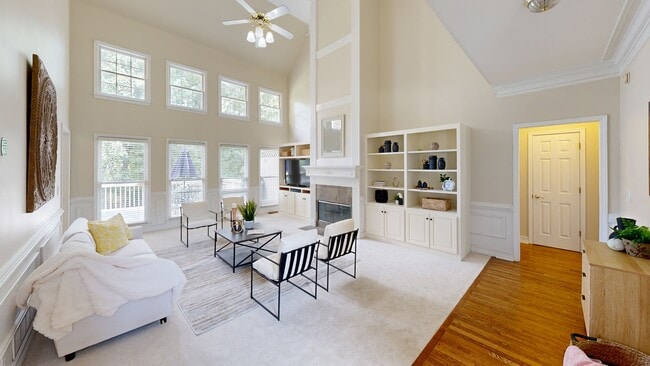Southern Elegance in the Heart of Grayson ~ Welcome to 1430 Roanoke Trace! Nestled in the prestigious Northforke Plantation community and zoned for the award-winning Grayson High School. This stately all brick beauty includes 6 spacious bedrooms and 5 full baths. Step through the front door into a grand two-story foyer flooded with natural light. Rich hardwood floors, tall ceilings and sophisticated trim-work create a warm yet elegant atmosphere. The formal living room and separate dining room are ideal for entertaining, showcasing classic touches like crown molding and oversized windows that invite the sunshine in. The heart of the home lies in the expansive family room. where a fireplace anchors the space and opens effortlessly to a well-appointed gourmet kitchen. Featuring solid surface counters, stainless appliances, large center island and built-in desk area, this kitchen is ready for busy weekday mornings and memorable holiday gatherings. A breakfast nook overlooking the backyard completes this inviting space.
The owners suite is a private retreat with a spa-like bathroom that includes dual vanities, a soaking tub, separate shower and large walk in closet. Additional bedrooms offer generous closets and access to beautifully updated bathrooms-perfect for family, guests, or a home office.
One of the standout features of this home is the full finished basement, adding two bedrooms, a full bath, a game/media/family room and a flex space for an office or workshop.
The backyard offers a peaceful escape, fenced and private. Whether hosting summer barbecues or enjoying a quiet evening under the stars, this outdoor space delivers.
This community features a lovely 2 story clubhouse, 4 lighted tennis courts (Active USTA and ALTA teams), pickleball courts, and two fishing lakes with beautiful fountains. The Northforke pool facility provides an enjoyable environment for the whole family, as well as a summer swim team. The pool deck offers plenty of room for sunbathing and relaxing. Lifeguards are on duty during most of the pool season for added piece of mind.
Close to shopping, schools and major highways ~ Come see for yourself why this extraordinary home in Northforke Plantation is truly one-of-a-kind!






