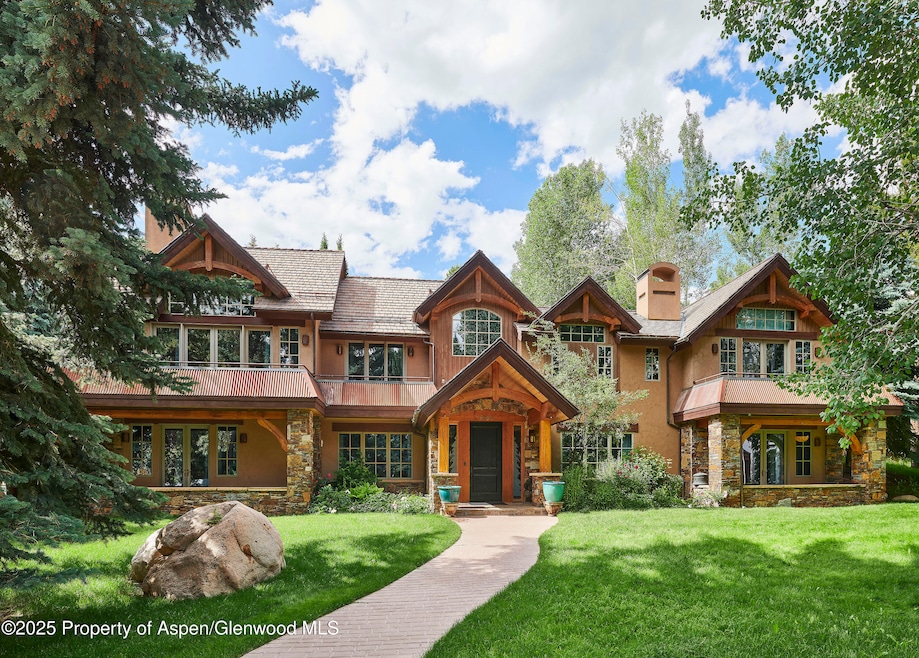Estimated payment $84,661/month
Highlights
- Spa
- Maid or Guest Quarters
- 5 Fireplaces
- Aspen Middle School Rated A-
- Main Floor Primary Bedroom
- 5-minute walk to Tot Lot Park
About This Home
This spacious and welcoming mountain-style home is situated on nearly half an acre just minutes from downtown Aspen. Offering 6,031 square feet, 5 bedrooms plus a bunk room, and multiple living areas for comfortable family living. Thoughtfully designed with ample separation between bedrooms creates private spaces for all. There is even a separate guest quarters with private entrance. The multiple living areas mean no one's ever on top of one another, and the large bunk room offers a great hangout zone for kids or extra guests.
Outdoors, a dramatic water feature sets the tone for serenity, and the expansive hot tub deck captures sweeping views of Aspen Mountain, Highlands, Buttermilk, and peaks beyond.
Easy access to downtown Aspen via bike path or free shuttle. A rare combination of space, privacy, and convenience in a prime Aspen location.
Listing Agent
Compass Aspen Brokerage Phone: 970-925-6063 License #EA40042012 Listed on: 06/30/2025

Home Details
Home Type
- Single Family
Est. Annual Taxes
- $24,951
Year Built
- Built in 2002
Lot Details
- 0.45 Acre Lot
- Southern Exposure
- Landscaped
- Corner Lot
- Property is zoned R-15
Parking
- 2 Car Garage
Interior Spaces
- 6,031 Sq Ft Home
- 3-Story Property
- Furnished
- 5 Fireplaces
- Gas Fireplace
- Window Treatments
Kitchen
- Range
- Microwave
- Freezer
- Dishwasher
Bedrooms and Bathrooms
- 5 Bedrooms
- Primary Bedroom on Main
- Maid or Guest Quarters
- Steam Shower
Laundry
- Laundry Room
- Dryer
- Washer
Outdoor Features
- Spa
- Patio
Utilities
- Central Air
- Radiant Heating System
- Water Softener
- Cable TV Available
Community Details
- No Home Owners Association
Listing and Financial Details
- Assessor Parcel Number 273501310002
Map
Home Values in the Area
Average Home Value in this Area
Tax History
| Year | Tax Paid | Tax Assessment Tax Assessment Total Assessment is a certain percentage of the fair market value that is determined by local assessors to be the total taxable value of land and additions on the property. | Land | Improvement |
|---|---|---|---|---|
| 2024 | $24,951 | $758,980 | $279,210 | $479,770 |
| 2023 | $24,951 | $769,040 | $282,910 | $486,130 |
| 2022 | $13,998 | $381,810 | $232,830 | $148,980 |
| 2021 | $13,938 | $392,800 | $239,530 | $153,270 |
| 2020 | $14,776 | $413,580 | $239,530 | $174,050 |
| 2019 | $14,776 | $413,580 | $239,530 | $174,050 |
| 2018 | $18,497 | $416,460 | $241,200 | $175,260 |
| 2017 | $16,321 | $513,140 | $234,000 | $279,140 |
| 2016 | $13,160 | $405,260 | $238,800 | $166,460 |
| 2015 | $12,990 | $405,260 | $238,800 | $166,460 |
| 2014 | $14,449 | $430,760 | $222,880 | $207,880 |
Property History
| Date | Event | Price | Change | Sq Ft Price |
|---|---|---|---|---|
| 06/30/2025 06/30/25 | For Sale | $15,500,000 | 0.0% | $2,570 / Sq Ft |
| 09/07/2024 09/07/24 | For Rent | $85,000 | 0.0% | -- |
| 12/16/2020 12/16/20 | Sold | $6,795,000 | -7.4% | $1,156 / Sq Ft |
| 11/16/2020 11/16/20 | Pending | -- | -- | -- |
| 07/18/2020 07/18/20 | For Sale | $7,340,000 | -- | $1,249 / Sq Ft |
Purchase History
| Date | Type | Sale Price | Title Company |
|---|---|---|---|
| Warranty Deed | $6,795,000 | Land Title Guarantee | |
| Quit Claim Deed | -- | Land Title Guarantee | |
| Warranty Deed | $4,700,000 | -- | |
| Quit Claim Deed | -- | -- |
Mortgage History
| Date | Status | Loan Amount | Loan Type |
|---|---|---|---|
| Open | $2,500,000 | New Conventional | |
| Previous Owner | $1,400,000 | Future Advance Clause Open End Mortgage | |
| Previous Owner | $800,000 | Unknown | |
| Previous Owner | $2,585,000 | Purchase Money Mortgage | |
| Previous Owner | $2,963,200 | Construction |
Source: Aspen Glenwood MLS
MLS Number: 188985
APN: R005566
- 1395 Sierra Vista Dr Unit 1
- 1430 Sierra Vista Dr Unit B
- 1432 Sierra Vista Dr Unit A
- 1417 Sierra Vista Dr Unit SOUTH
- 1325 Mountain View Dr
- 1540 Silver King Dr Unit 36A
- 1227 Mountain View Dr Unit s 1 & 2
- 1235 Mountain View Dr
- 77 Overlook Dr
- 1310 Red Butte Dr
- 767 Cemetery Ln
- 765 Cemetery Ln
- 645 Sneaky Ln
- 64 Pitkin Way
- 59 Herron Hollow Rd
- 87 Magnifico Dr
- 959 W Smuggler St
- 955 W Smuggler St
- Miningclaim Ownership
- 504 N 8th St
- 1425 Silver King Dr
- 1350 Sierra Vista Dr Unit B
- 1015 Cemetery Ln Unit 1
- 1495 Homestake Dr Unit 2
- 1035 Cemetery Ln
- 35 Pitkin Mesa Dr
- 857 Bonita Dr Unit B
- 1530 Silver King Dr Unit 36B
- 1540 Silver King Dr Unit 36A
- 855 Bonita Dr Unit A
- 1085 Cemetery Ln Unit A
- 1087 Cemetery Ln
- 1270 Mountain View Dr
- 1575 Silver King Dr
- 1220 Alta Vista Dr
- 1250 Snowbunny Ln
- 1230 Snowbunny Ln
- 1305 Red Butte Dr
- 1232 Mountain View Dr Unit B
- 77/75 Overlook Dr






