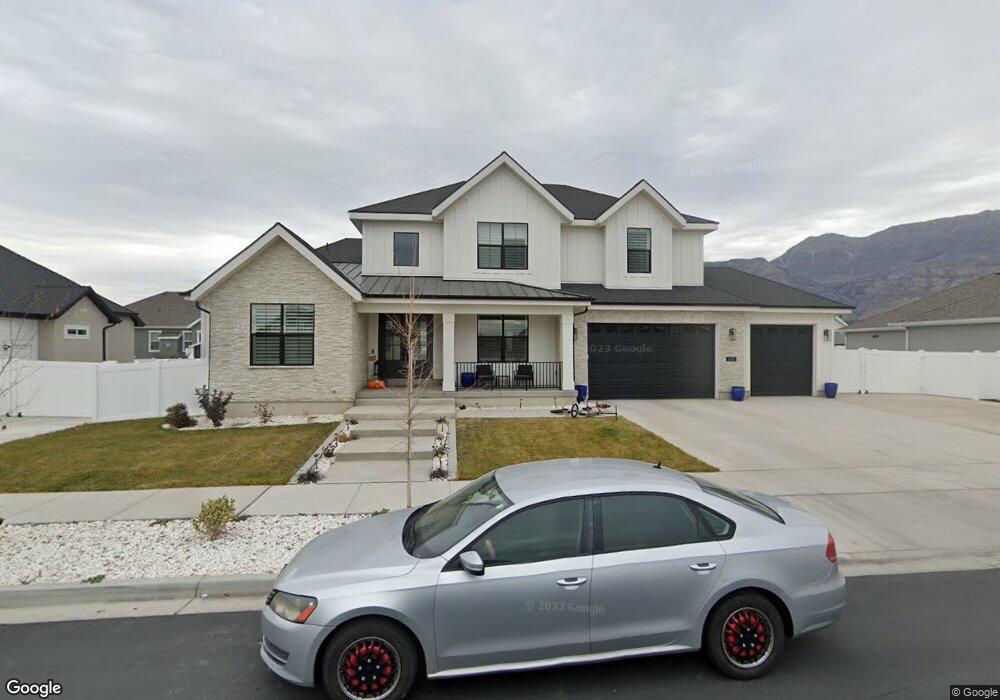1430 W Kelsey Way Lindon, UT 84042
Estimated Value: $1,321,000 - $1,448,000
7
Beds
6
Baths
6,667
Sq Ft
$209/Sq Ft
Est. Value
About This Home
This home is located at 1430 W Kelsey Way, Lindon, UT 84042 and is currently estimated at $1,394,799, approximately $209 per square foot. 1430 W Kelsey Way is a home located in Utah County with nearby schools including Aspen Elementary School, Oak Canyon Junior High School, and Pleasant Grove High School.
Ownership History
Date
Name
Owned For
Owner Type
Purchase Details
Closed on
Aug 31, 2022
Sold by
Ivory Homes Ltd
Bought by
Sorensen Alan and Sorensen Fatima
Current Estimated Value
Home Financials for this Owner
Home Financials are based on the most recent Mortgage that was taken out on this home.
Original Mortgage
$550,000
Outstanding Balance
$524,346
Interest Rate
4.99%
Mortgage Type
New Conventional
Estimated Equity
$870,453
Create a Home Valuation Report for This Property
The Home Valuation Report is an in-depth analysis detailing your home's value as well as a comparison with similar homes in the area
Home Values in the Area
Average Home Value in this Area
Purchase History
| Date | Buyer | Sale Price | Title Company |
|---|---|---|---|
| Sorensen Alan | -- | -- |
Source: Public Records
Mortgage History
| Date | Status | Borrower | Loan Amount |
|---|---|---|---|
| Open | Sorensen Alan | $550,000 |
Source: Public Records
Tax History Compared to Growth
Tax History
| Year | Tax Paid | Tax Assessment Tax Assessment Total Assessment is a certain percentage of the fair market value that is determined by local assessors to be the total taxable value of land and additions on the property. | Land | Improvement |
|---|---|---|---|---|
| 2025 | $4,723 | $596,750 | $245,500 | $839,500 |
| 2024 | $4,723 | $581,405 | $0 | $0 |
| 2023 | $4,110 | $543,345 | $0 | $0 |
| 2022 | $1,931 | $246,600 | $246,600 | $0 |
Source: Public Records
Map
Nearby Homes
- 1437 W Stable St
- 264 N Old Farm Ln
- 1424 Gala Ln
- 337 N Brookview Dr
- Kirkwood Farmhouse Plan at Anderson Farms
- Clairemont Traditional Plan at Anderson Farms
- Sundance Farmhouse Plan at Anderson Farms
- Montclair Traditional Plan at Anderson Farms
- Aspen Plan at Anderson Farms - Towns
- Sundance Ballpark Plan at Anderson Farms
- Keystone Ballpark Plan at Anderson Farms
- Washington Farmhouse Plan at Anderson Farms
- 2050 Farmhouse Plan at Anderson Farms
- Cypress Plan at Anderson Farms - Towns
- Magnolia Plan at Anderson Farms - Towns
- 556 N Buffalo Grass Ln
- 566 N Buffalo Grass Ln
- 554 N Buffalo Grass Ln
- 570 N Buffalo Grass Ln
- 564 N Buffalo Grass Ln
- 1429 W Stable St
- 1428 W Kelsey Way
- 1432 W Kelsey Way
- 1433 W Stable St
- 1427 W Stable St
- 1431 W Kelsey Way
- 1429 W Kelsey Way
- 1429 W Kelsey Way
- 1436 W Kelsey Way
- 1433 W Kelsey Way
- 1423 W Kelsey Way
- 1428 W Stable St
- 1435 W Kelsey Way
- 1434 W Stable St
- 198 N Old Farm Ln
- 1426 W Stable St
- 194 N Old Farm Ln
- 1439 W Stable St
- 208 N Old Farm Ln
- 188 N Old Farm Ln
