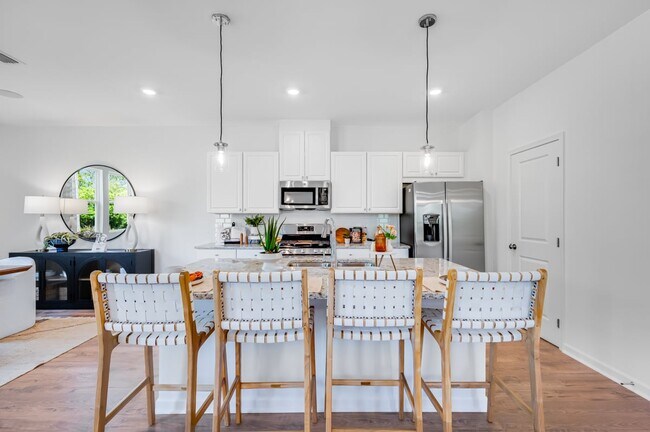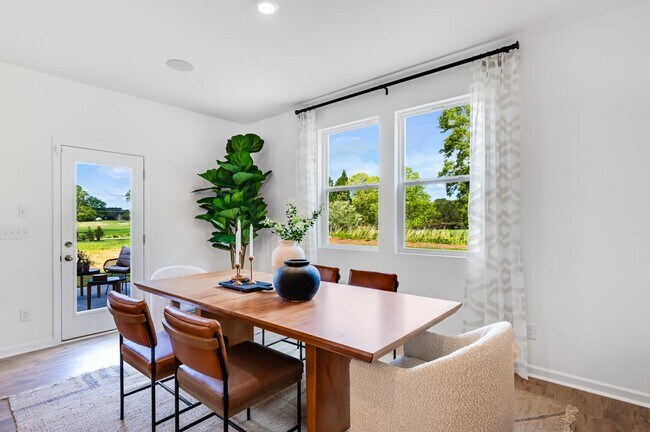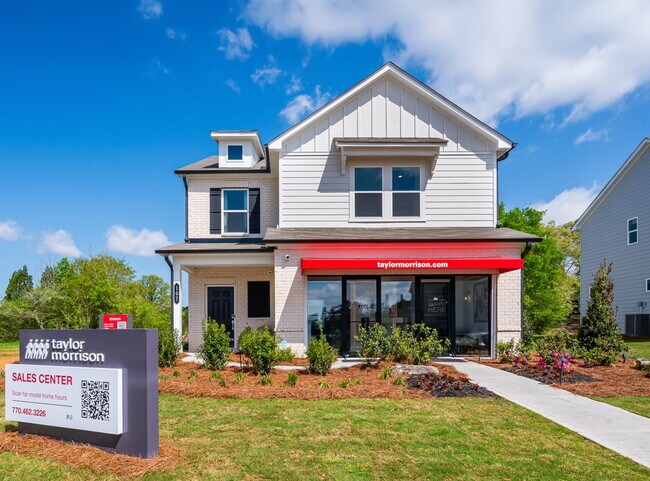
Estimated payment starting at $2,873/month
Highlights
- Community Cabanas
- Finished Room Over Garage
- Primary Bedroom Suite
- New Construction
- Eat-In Gourmet Kitchen
- Main Floor Bedroom
About This Floor Plan
The Edison is a charming two-story home thoughtfully designed for comfort, function, and everyday ease. On the main floor, the open-concept layout brings together a spacious gathering room, casual dining area, and a designer kitchen with a large island and generous pantry, creating a natural hub for daily living and entertaining. Upstairs, the primary suite offers a relaxing retreat with a sizable walk-in closet and a well-appointed bath featuring dual vanities and a walk-in shower. Three secondary bedrooms provide room for everyone, while a loft adds flexible space for work, play, or quiet moments. With a second-floor laundry room for added convenience, the Edison blends traditional style with smart design to create a home that feels both timeless and tailored to your lifestyle.
Builder Incentives
This month is the time to make a move. Discover all the ways you can save on a new home this month.
Sales Office
| Monday |
10:00 AM - 6:00 PM
|
| Tuesday |
10:00 AM - 6:00 PM
|
| Wednesday |
10:00 AM - 6:00 PM
|
| Thursday |
10:00 AM - 6:00 PM
|
| Friday |
10:00 AM - 6:00 PM
|
| Saturday |
10:00 AM - 6:00 PM
|
| Sunday |
12:00 PM - 6:00 PM
|
Home Details
Home Type
- Single Family
Lot Details
- Private Yard
- Lawn
HOA Fees
- No Home Owners Association
Parking
- 2 Car Attached Garage
- Finished Room Over Garage
- Front Facing Garage
Home Design
- New Construction
Interior Spaces
- 2-Story Property
- Tray Ceiling
- Smart Doorbell
- Great Room
- Family or Dining Combination
- Loft
- Flex Room
- Smart Thermostat
Kitchen
- Eat-In Gourmet Kitchen
- Breakfast Area or Nook
- Breakfast Bar
- Walk-In Pantry
- Cooktop
- Dishwasher: Dishwasher
- Stainless Steel Appliances
- Kitchen Island
- Granite Countertops
Flooring
- Carpet
- Tile
Bedrooms and Bathrooms
- 5 Bedrooms
- Main Floor Bedroom
- Primary Bedroom Suite
- Walk-In Closet
- 3 Full Bathrooms
- Marble Bathroom Countertops
- Dual Vanity Sinks in Primary Bathroom
- Private Water Closet
- Bathroom Fixtures
- Bathtub with Shower
- Walk-in Shower
Laundry
- Laundry Room
- Laundry on upper level
Outdoor Features
- Covered Patio or Porch
Utilities
- Air Conditioning
- Central Heating
- Smart Home Wiring
Community Details
Overview
- Pond in Community
Amenities
- Community Garden
Recreation
- Community Cabanas
- Community Pool
- Trails
Map
Move In Ready Homes with this Plan
Other Plans in Windance Lake
About the Builder
- Windance Lake
- 4066 Wild Orchid Ln
- Kingsmere Estates
- 1846 Kingsmere Run Dr
- 1866 Kingsmere Run Dr
- 1826 Kingsmere Run Dr
- 1836 Kingsmere Run Dr
- 1836 Kingsmere Run Dr Unit LOT 6
- 1816 Kingsmere Run Dr
- 1797 Kingsmere Run Dr
- 3604 Squires Park Ln
- 3623 Squires Park Ln
- 1371 Stephens View Dr
- 1361 Stephens View Dr
- 3715 Heron Creek Ct
- 3705 Heron Creek Ct
- 1471 Stephens View Dr
- 3725 Heron Creek Ct
- 1906 Knight Cir
- Soleil at Summit Chase






