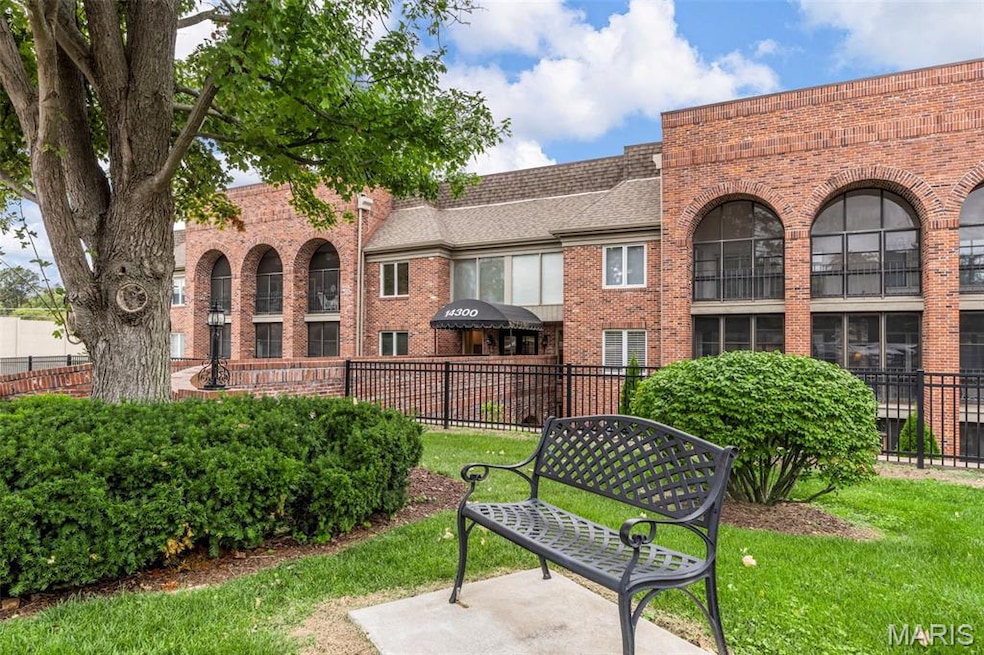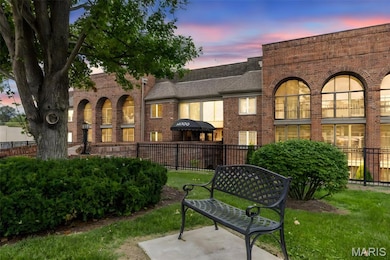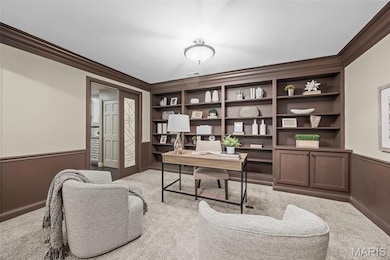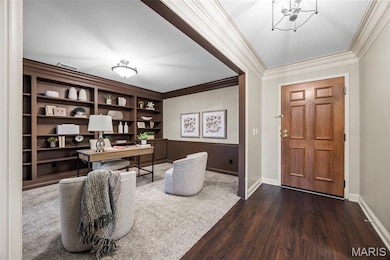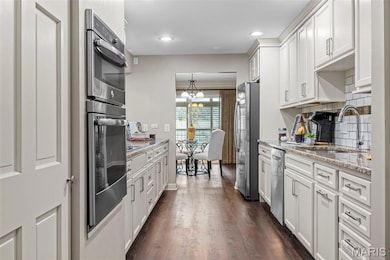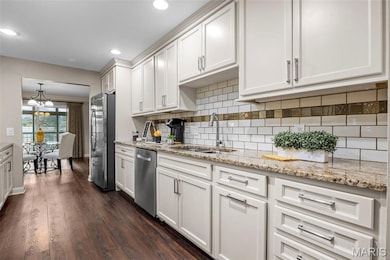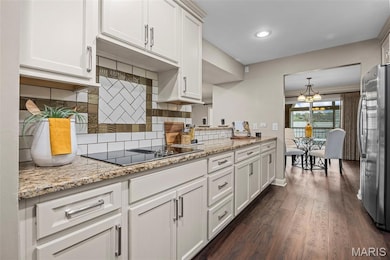14300 Conway Meadows Ct E Unit 302 Chesterfield, MO 63017
Estimated payment $3,074/month
Highlights
- Building Security
- Gated Community
- Traditional Architecture
- Shenandoah Valley Elementary Rated A
- Clubhouse
- 1 Fireplace
About This Home
Fabulous updates abound in this spacious 2 bedroom /2 bath 3rd floor condo in secure, gated community. Move in Ready! Beautiful woodgrain luxury vinyl floors flow throughout the common areas with lots of "built-ins". New Furnace and Air Conditioner- Sept, 2024. New Front Door and New Door to the Hall Storage Area- June, 2025. Safety Bars in both Bathrooms-Feb, 2025. Great room features woodburning fireplace with bar, granite tops & new passthrough to kitchen to accommodate bar height stools and counter. Kitchen updates include appliances, cabinets, counters, faucets, sink & stain glass pocket door to home office. 2nd bedroom offers murphy bed with draw-and-cabinet look concealment and matching end units . Both baths are completely remodeled with a very tasteful neutral palette of granite and ceramic tile. Custom Designed Closets. Glassed in Porch in June, 2024. All Light Fixtures, Ceiling Fans and Sliding Glass Doors Replaced. New Louvered Shutters April, 2025. Custom window treatments & ample storage space. Subdivision Clubhouse and Pool!
Property Details
Home Type
- Condominium
Est. Annual Taxes
- $4,098
Year Built
- Built in 1982
HOA Fees
- $620 Monthly HOA Fees
Parking
- 2 Car Garage
- Secured Garage or Parking
Home Design
- Traditional Architecture
- Brick Exterior Construction
Interior Spaces
- 1,893 Sq Ft Home
- 1-Story Property
- 1 Fireplace
- Security Gate
Bedrooms and Bathrooms
- 2 Bedrooms
- 2 Full Bathrooms
Schools
- Shenandoah Valley Elem. Elementary School
- Central Middle School
- Parkway Central High School
Utilities
- Cooling Available
- Central Heating
- 220 Volts
- Cable TV Available
Listing and Financial Details
- Assessor Parcel Number 19R-64-0892
Community Details
Overview
- Association fees include clubhouse, ground maintenance, pool maintenance, pool
- Conway Meadows Association
Amenities
- Clubhouse
Recreation
- Community Pool
Security
- Building Security
- Gated Community
- Fire and Smoke Detector
Map
Home Values in the Area
Average Home Value in this Area
Tax History
| Year | Tax Paid | Tax Assessment Tax Assessment Total Assessment is a certain percentage of the fair market value that is determined by local assessors to be the total taxable value of land and additions on the property. | Land | Improvement |
|---|---|---|---|---|
| 2025 | $4,098 | $68,660 | $20,860 | $47,800 |
| 2024 | $4,098 | $62,280 | $12,940 | $49,340 |
| 2023 | $4,098 | $62,280 | $12,940 | $49,340 |
| 2022 | $3,849 | $55,520 | $12,940 | $42,580 |
| 2021 | $3,833 | $55,520 | $12,940 | $42,580 |
| 2020 | $3,626 | $50,440 | $14,380 | $36,060 |
| 2019 | $3,546 | $50,440 | $14,380 | $36,060 |
| 2018 | $2,734 | $36,060 | $7,900 | $28,160 |
| 2017 | $2,659 | $36,060 | $7,900 | $28,160 |
| 2016 | $2,336 | $30,110 | $7,200 | $22,910 |
| 2015 | $2,450 | $30,110 | $7,200 | $22,910 |
| 2014 | $2,033 | $26,730 | $5,450 | $21,280 |
Property History
| Date | Event | Price | List to Sale | Price per Sq Ft | Prior Sale |
|---|---|---|---|---|---|
| 11/13/2025 11/13/25 | Price Changed | $399,900 | -2.5% | $211 / Sq Ft | |
| 10/09/2025 10/09/25 | For Sale | $410,000 | +18.0% | $217 / Sq Ft | |
| 02/22/2023 02/22/23 | Sold | -- | -- | -- | View Prior Sale |
| 01/15/2023 01/15/23 | Pending | -- | -- | -- | |
| 01/13/2023 01/13/23 | For Sale | $347,500 | +73.8% | $184 / Sq Ft | |
| 05/12/2017 05/12/17 | Sold | -- | -- | -- | View Prior Sale |
| 05/01/2017 05/01/17 | Pending | -- | -- | -- | |
| 03/20/2017 03/20/17 | Price Changed | $199,900 | -7.0% | $103 / Sq Ft | |
| 12/13/2016 12/13/16 | For Sale | $215,000 | -- | $111 / Sq Ft |
Purchase History
| Date | Type | Sale Price | Title Company |
|---|---|---|---|
| Special Warranty Deed | -- | Investors Title | |
| Deed | -- | None Listed On Document | |
| Interfamily Deed Transfer | -- | None Available | |
| Special Warranty Deed | -- | Investors Title Co Clayton | |
| Interfamily Deed Transfer | -- | None Available | |
| Deed | $185,000 | -- | |
| Interfamily Deed Transfer | -- | -- |
Source: MARIS MLS
MLS Number: MIS25066299
APN: 19R-64-0892
- 14300 Conway Meadows Ct E Unit 101
- 14308 Conway Meadows Ct E Unit 301
- 14316 E Conway Meadows Ct Unit 202
- 442 Conway Meadows Dr
- 14304 Quiet Meadow Ct E Unit 2
- 722 Walnut Creek Ln
- 314 Valley Forge Ct
- 330 Morristown Ct
- 14312 Willow Spring Hill Dr
- 208 Ambridge Ct Unit 202
- 1275 White Rd
- 605 Aspen Ridge Ct
- 14260 Cedar Springs Dr
- 731 Kraffel Ln
- 1507 Timberlake Manor Pkwy
- 384 Greentrails Dr S
- 14265 Manderleigh Woods Dr
- 1685 Ansonborough Dr
- 1505 Timberbluff Ct
- 1620 Chalmers Dr
- 14545 Appalachian Trail
- 1536 Woodroyal East Dr
- 1287 Still House Creek Rd
- 14343 Willow Bend Park
- 2150 Village Green Pkwy
- 14441 Village Green Pkwy
- 915 Peach Hill Ln
- 15480 Elk Ridge Ln
- 753 Clubhouse Dr
- 13487 Post Rd
- 15215 Golden Rain Dr
- 14644 Rialto Dr
- 723 Forest Trace Dr
- 13415 Land O Woods Dr Unit 5
- 528 Oakland Hills Dr
- 1904 York Ridge Ct
- 621 Broadmoor Dr Unit A
- 15851 Timbervalley Rd
- 13630 Riverway Dr
- 803 Clayworth Dr
