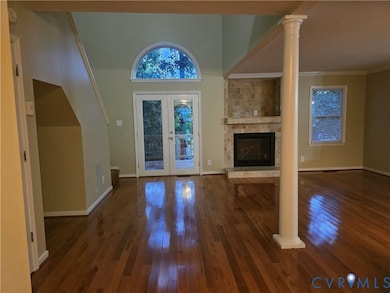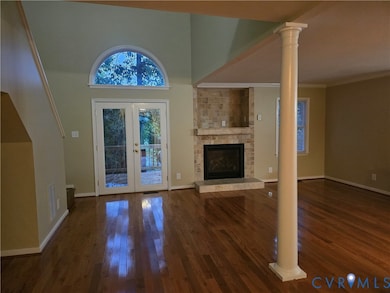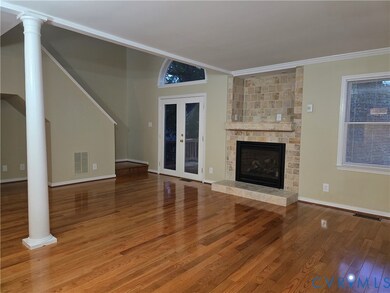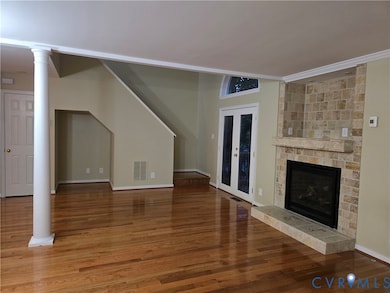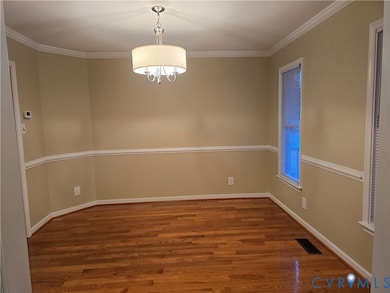14300 Michaux View Way Midlothian, VA 23113
Westchester NeighborhoodHighlights
- Cathedral Ceiling
- Wood Flooring
- Breakfast Area or Nook
- J B Watkins Elementary School Rated A-
- 1 Fireplace
- Formal Dining Room
About This Home
Beautifully maintained home that offers the perfect blend of comfort, style, and convenience. This three-bedroom, 2.5-bathhomeis ideally situated on a large corner lot in the heart of Midlothian, with easy access to Route 288, making for a convenient commute to I-64 or I-95.
The home features a charming front porch and a spacious deck, perfect for outdoor enjoyment. Inside, the open-concept main level boasts an eat-in kitchen, a large family room, a formal dining area, and a dedicated office space. You'll also find a convenient powder room and a utility room with washer and dryer connections only.
Beautiful hardwood floors flow throughout the first floor, enhancing the home's elegant appeal. Upstairs, the primary bedroom offers an en-suite bathroom, accompanied by two additional generously sized bedrooms and a guest bathroom. Don't miss this wonderful opportunity to lease this well appointed home in a desirable location! Please note that the garage is for storage use purposes only. No vehicles or hazardous materials can be stored inside the garage. Credit and background checks performed. Minimum credit score 630 and above. Household income must equal or exceed three times the monthly rent. Sorry, no pets. Appointment required to view.
Home Details
Home Type
- Single Family
Year Built
- 1993
Lot Details
- 0.32 Acre Lot
Parking
- 1 Car Garage
- Circular Driveway
- Off-Street Parking
Interior Spaces
- 2,032 Sq Ft Home
- 2-Story Property
- Cathedral Ceiling
- Ceiling Fan
- 1 Fireplace
- Formal Dining Room
- Center Hall
- Fire and Smoke Detector
Kitchen
- Breakfast Area or Nook
- Eat-In Kitchen
- Electric Cooktop
- Stove
- Dishwasher
- Laminate Countertops
- Disposal
Flooring
- Wood
- Carpet
- Vinyl
Bedrooms and Bathrooms
- 3 Bedrooms
- En-Suite Primary Bedroom
- Garden Bath
Schools
- Watkins Elementary School
- Midlothian Middle School
- Midlothian High School
Utilities
- Forced Air Heating and Cooling System
- Vented Exhaust Fan
Community Details
- No Pets Allowed
Listing and Financial Details
- Security Deposit $2,975
- Property Available on 11/6/25
- 12 Month Lease Term
- Assessor Parcel Number 722-71-15-68-400-000
Map
Property History
| Date | Event | Price | List to Sale | Price per Sq Ft |
|---|---|---|---|---|
| 11/06/2025 11/06/25 | For Rent | $2,850 | -- | -- |
Source: Central Virginia Regional MLS
MLS Number: 2530933
APN: 722-71-15-68-400-000
- 1813 Gildenborough Ct
- 14309 Michaux Springs Dr
- 606 Diamond Creek Dr
- 14000 Westfield Rd
- 1480 Railroad Ave
- 13901 Dunkeld Terrace
- 418 Quiet Breeze Aly Unit 28-1
- 14316 Garnett Ln
- Amelia Plan at The Edge at Westchester Commons
- Charlotte Plan at The Edge at Westchester Commons
- 2310 Oakengate Ln
- 407 Golden Haze Aly Unit 13-1
- 201 Golden Haze Aly Unit 1-1
- 313 Golden Haze Aly Unit 10-1
- 213 Golden Haze Aly Unit 3-1
- 319 Golden Haze Aly Unit 11-1
- 219 Golden Haze Aly Unit 4-1
- 301 Golden Haze Aly Unit 8-1
- 225 Golden Haze Aly Unit 5-1
- 231 Golden Haze Aly Unit 6-1
- 401 Lancaster Gate Dr
- 400 Katrina Ct
- 1104 Winterlake Dr
- 1504 Ewing Pk Lp
- 1504 Ewing Pk Lp
- 450 Perimeter Dr
- 437 American Elm Dr
- 406 Golden Haze Aly
- 701 Watkins View Dr
- 700 City Vw Lp
- 13327 Coalfield Station Ln
- 500 Bristol Village Dr
- 1301 Buckingham Station Dr
- 13300 Enclave Dr
- 13519 Ridgemoor Dr
- 12400 Dutton Rd
- 1000 Artistry Dr
- 14400 Palladium Dr
- 14250 Sapphire Park Ln
- 11753 N Briar Patch Dr

