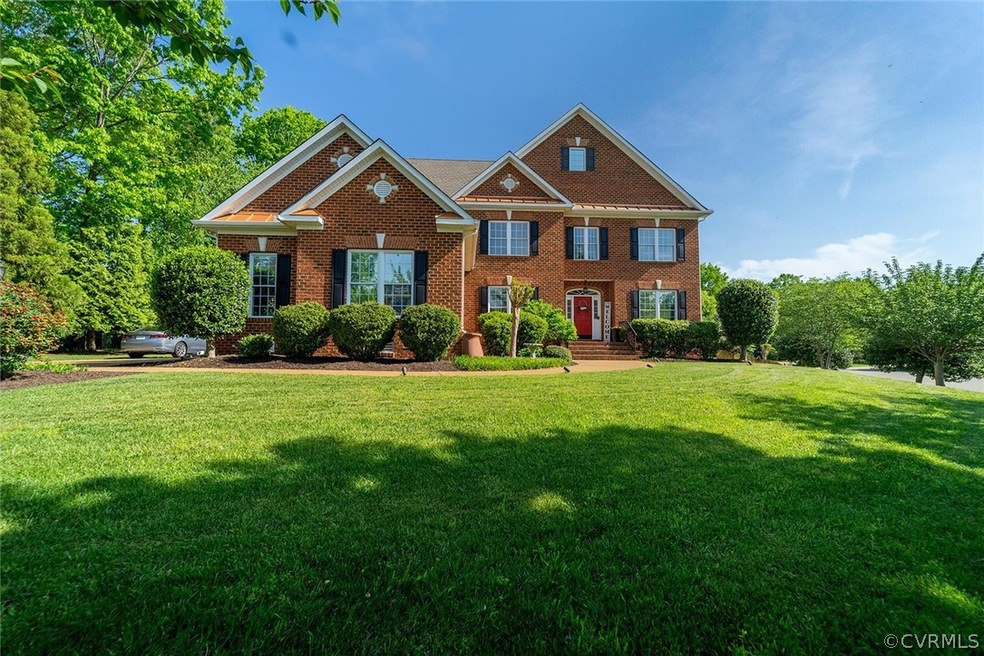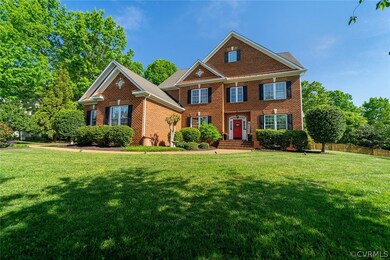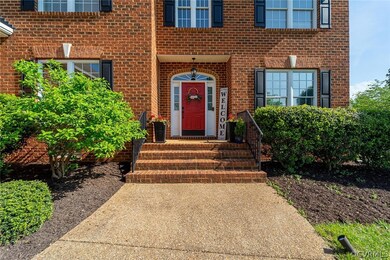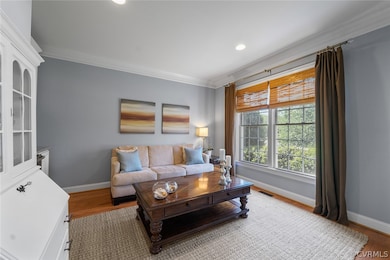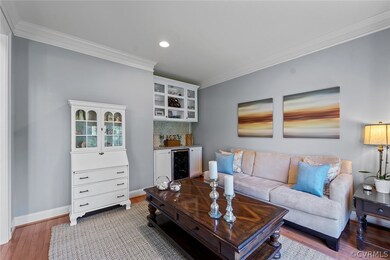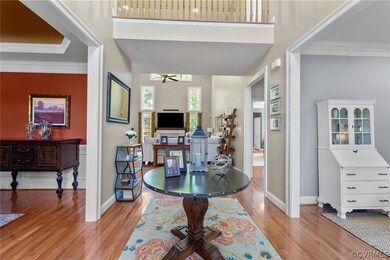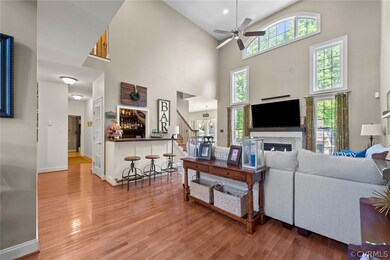
14300 Roderick Ct Midlothian, VA 23113
Salisbury NeighborhoodHighlights
- Transitional Architecture
- Wood Flooring
- Separate Formal Living Room
- Bettie Weaver Elementary School Rated A-
- Main Floor Primary Bedroom
- High Ceiling
About This Home
As of June 2022Move in ready and meticulously maintained! This exceptional home has incredible detail throughout and is conveniently located within walking distance to restaurants, shopping, and more. Nicely situated on a large lot with a fenced rear yard that is designed for entertaining. You will love the large patio with kitchen, fireplace, and outdoor TV. The main level features a two story foyer, hardwood floors, a dramatic great room with gas fireplace, formal living and dining rooms with crown molding, a magnificent eat in kitchen, custom laundry room with built in cabinetry, and a first floor primary bedroom. There is an additional primary bedroom on the second level along with 2 more bedrooms all with generous closets. The 3rd level has plenty of options but the main attraction is the massive rec room with full bath, closet, and more additional storage. A 3 car garage, mature landscaping, full yard irrigation system (that can be controlled with your smart phone), great location, and exceptional schools!
Last Agent to Sell the Property
Puccio Real Estate &Relocation License #0225188951 Listed on: 05/04/2022
Home Details
Home Type
- Single Family
Est. Annual Taxes
- $4,722
Year Built
- Built in 2006
Lot Details
- 0.68 Acre Lot
- Back Yard Fenced
- Sprinkler System
- Zoning described as R15
HOA Fees
- $23 Monthly HOA Fees
Parking
- 3 Car Direct Access Garage
- Driveway
Home Design
- Transitional Architecture
- Brick Exterior Construction
- Frame Construction
- HardiePlank Type
Interior Spaces
- 4,067 Sq Ft Home
- 2-Story Property
- High Ceiling
- Recessed Lighting
- Gas Fireplace
- Separate Formal Living Room
- Crawl Space
Kitchen
- Eat-In Kitchen
- Gas Cooktop
- Dishwasher
- Granite Countertops
- Disposal
Flooring
- Wood
- Tile
Bedrooms and Bathrooms
- 5 Bedrooms
- Primary Bedroom on Main
- Walk-In Closet
Outdoor Features
- Patio
- Shed
- Rear Porch
Schools
- Bettie Weaver Elementary School
- Midlothian Middle School
- Midlothian High School
Utilities
- Forced Air Zoned Heating and Cooling System
- Heating System Uses Natural Gas
- Gas Water Heater
Community Details
- Winterfield Station Subdivision
Listing and Financial Details
- Tax Lot 27
- Assessor Parcel Number 725-71-12-75-800-000
Ownership History
Purchase Details
Home Financials for this Owner
Home Financials are based on the most recent Mortgage that was taken out on this home.Purchase Details
Home Financials for this Owner
Home Financials are based on the most recent Mortgage that was taken out on this home.Similar Homes in Midlothian, VA
Home Values in the Area
Average Home Value in this Area
Purchase History
| Date | Type | Sale Price | Title Company |
|---|---|---|---|
| Warranty Deed | $427,500 | -- | |
| Warranty Deed | $593,489 | -- |
Mortgage History
| Date | Status | Loan Amount | Loan Type |
|---|---|---|---|
| Open | $342,000 | New Conventional | |
| Previous Owner | $416,723 | New Conventional | |
| Previous Owner | $470,359 | New Conventional |
Property History
| Date | Event | Price | Change | Sq Ft Price |
|---|---|---|---|---|
| 06/15/2022 06/15/22 | Sold | $841,123 | +10.8% | $207 / Sq Ft |
| 05/08/2022 05/08/22 | Pending | -- | -- | -- |
| 05/04/2022 05/04/22 | For Sale | $759,000 | +77.5% | $187 / Sq Ft |
| 02/22/2012 02/22/12 | Sold | $427,500 | -5.0% | $107 / Sq Ft |
| 01/10/2012 01/10/12 | Pending | -- | -- | -- |
| 08/16/2011 08/16/11 | For Sale | $449,950 | -- | $113 / Sq Ft |
Tax History Compared to Growth
Tax History
| Year | Tax Paid | Tax Assessment Tax Assessment Total Assessment is a certain percentage of the fair market value that is determined by local assessors to be the total taxable value of land and additions on the property. | Land | Improvement |
|---|---|---|---|---|
| 2025 | $6,300 | $705,100 | $123,000 | $582,100 |
| 2024 | $6,300 | $682,900 | $113,000 | $569,900 |
| 2023 | $5,599 | $615,300 | $108,000 | $507,300 |
| 2022 | $5,034 | $547,200 | $98,000 | $449,200 |
| 2021 | $4,788 | $497,100 | $96,000 | $401,100 |
| 2020 | $4,722 | $497,100 | $96,000 | $401,100 |
| 2019 | $4,722 | $497,100 | $96,000 | $401,100 |
| 2018 | $4,646 | $489,000 | $95,000 | $394,000 |
| 2017 | $4,521 | $470,900 | $95,000 | $375,900 |
| 2016 | $4,424 | $460,800 | $95,000 | $365,800 |
| 2015 | $4,572 | $473,600 | $95,000 | $378,600 |
| 2014 | $4,572 | $473,600 | $95,000 | $378,600 |
Agents Affiliated with this Home
-

Seller's Agent in 2022
Michael Puccio
Puccio Real Estate &Relocation
(804) 640-0705
1 in this area
62 Total Sales
-

Buyer's Agent in 2022
Shane Lott
Rashkind Saunders & Co.
(804) 382-8352
2 in this area
187 Total Sales
-

Seller's Agent in 2012
Dianne Long
Napier REALTORS ERA
(804) 334-3041
29 in this area
143 Total Sales
-

Buyer's Agent in 2012
Lisa Puccio
Puccio Real Estate &Relocation
(804) 640-0966
3 Total Sales
Map
Source: Central Virginia Regional MLS
MLS Number: 2211799
APN: 725-71-12-75-800-000
- 14434 Michaux Springs Dr
- 14331 Roderick Ct
- 14432 Michaux Village Dr
- 14424 Michaux Village Dr
- 414 Michaux View Ct
- 1813 Gildenborough Ct
- 14000 Westfield Rd
- 1480 Railroad Ave
- 14331 W Salisbury Rd
- 1321 Ewing Park Loop
- 13840 Westfield Rd
- 2242 Banstead Rd
- 14243 Tanager Wood Ct
- 14235 Tanager Wood Ct
- 14471 W Salisbury Rd
- 14530 Gildenborough Dr
- 341 Crofton Village Terrace Unit KD
- 13905 Durhamshire Ln
- 409 Aldengate Terrace
- 2303 Bream Dr
