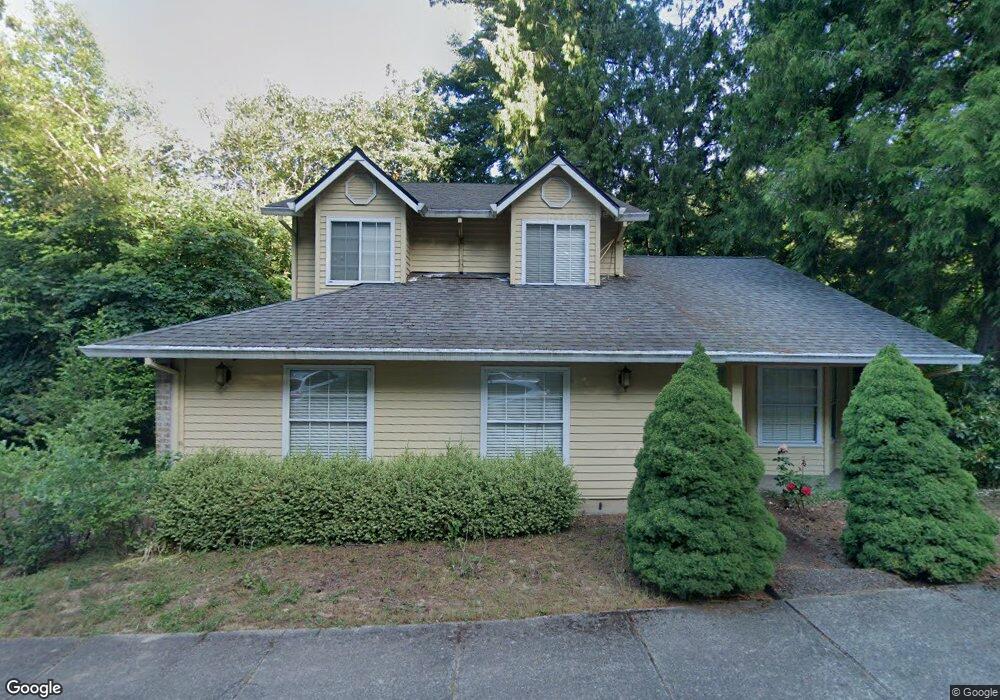14300 Sherbrook Place Lake Oswego, OR 97035
Uplands NeighborhoodEstimated Value: $663,000 - $667,000
3
Beds
3
Baths
1,931
Sq Ft
$344/Sq Ft
Est. Value
About This Home
This home is located at 14300 Sherbrook Place, Lake Oswego, OR 97035 and is currently estimated at $664,901, approximately $344 per square foot. 14300 Sherbrook Place is a home located in Clackamas County with nearby schools including Forest Hills Elementary School, Lake Oswego Junior High School, and Lake Oswego Senior High School.
Ownership History
Date
Name
Owned For
Owner Type
Purchase Details
Closed on
Apr 21, 2010
Sold by
Morrison Kelly
Bought by
Sharafi Mohammad Reza
Current Estimated Value
Home Financials for this Owner
Home Financials are based on the most recent Mortgage that was taken out on this home.
Original Mortgage
$317,750
Outstanding Balance
$209,860
Interest Rate
4.91%
Mortgage Type
New Conventional
Estimated Equity
$455,041
Purchase Details
Closed on
Oct 12, 2006
Sold by
Jacque Kelly
Bought by
Morrison Kelly
Home Financials for this Owner
Home Financials are based on the most recent Mortgage that was taken out on this home.
Original Mortgage
$372,000
Interest Rate
6.44%
Mortgage Type
Stand Alone Refi Refinance Of Original Loan
Purchase Details
Closed on
Apr 5, 2006
Sold by
Livermore Linda L
Bought by
Jacque Kelly
Home Financials for this Owner
Home Financials are based on the most recent Mortgage that was taken out on this home.
Original Mortgage
$359,920
Interest Rate
6.25%
Mortgage Type
Fannie Mae Freddie Mac
Purchase Details
Closed on
Oct 26, 2005
Sold by
Hu Fan and Yang Jingxia
Bought by
Livermore Linda L
Home Financials for this Owner
Home Financials are based on the most recent Mortgage that was taken out on this home.
Original Mortgage
$279,000
Interest Rate
8.37%
Mortgage Type
Fannie Mae Freddie Mac
Purchase Details
Closed on
Jun 30, 1998
Sold by
Reider John E and Reider Marie A
Bought by
Hu Fan and Yang Jingxia
Home Financials for this Owner
Home Financials are based on the most recent Mortgage that was taken out on this home.
Original Mortgage
$194,750
Interest Rate
7.06%
Create a Home Valuation Report for This Property
The Home Valuation Report is an in-depth analysis detailing your home's value as well as a comparison with similar homes in the area
Home Values in the Area
Average Home Value in this Area
Purchase History
| Date | Buyer | Sale Price | Title Company |
|---|---|---|---|
| Sharafi Mohammad Reza | $334,500 | Pacific Northwest Title Of O | |
| Morrison Kelly | -- | Transnation Title Agency Or | |
| Jacque Kelly | $449,900 | Transnation Title Agency Or | |
| Livermore Linda L | $310,000 | Transnation Title Agency Or | |
| Hu Fan | $205,000 | Chicago Title Insurance Co |
Source: Public Records
Mortgage History
| Date | Status | Borrower | Loan Amount |
|---|---|---|---|
| Open | Sharafi Mohammad Reza | $317,750 | |
| Previous Owner | Morrison Kelly | $372,000 | |
| Previous Owner | Jacque Kelly | $359,920 | |
| Previous Owner | Livermore Linda L | $279,000 | |
| Previous Owner | Hu Fan | $194,750 |
Source: Public Records
Tax History Compared to Growth
Tax History
| Year | Tax Paid | Tax Assessment Tax Assessment Total Assessment is a certain percentage of the fair market value that is determined by local assessors to be the total taxable value of land and additions on the property. | Land | Improvement |
|---|---|---|---|---|
| 2025 | $7,431 | $386,937 | -- | -- |
| 2024 | $7,233 | $375,667 | -- | -- |
| 2023 | $7,233 | $364,726 | $0 | $0 |
| 2022 | $6,812 | $354,103 | $0 | $0 |
| 2021 | $6,292 | $343,790 | $0 | $0 |
| 2020 | $6,134 | $333,777 | $0 | $0 |
| 2019 | $5,983 | $324,056 | $0 | $0 |
| 2018 | $5,689 | $314,617 | $0 | $0 |
| 2017 | $5,490 | $305,453 | $0 | $0 |
| 2016 | $4,998 | $296,556 | $0 | $0 |
| 2015 | $4,829 | $287,918 | $0 | $0 |
| 2014 | $4,766 | $279,532 | $0 | $0 |
Source: Public Records
Map
Nearby Homes
- 6 Falstaff St
- 2 Falstaff St
- 50 Touchstone
- 10 Mountain Cir
- 16 Othello St
- 90 Wheatherstone Place
- 100 Kerr Pkwy Unit 34
- 100 Kerr Pkwy Unit 41
- 4 Touchstone Unit 136
- 4 Touchstone Unit 132
- 4 Touchstone Unit 138
- 4 Touchstone Unit 141
- 14417 Orchard Springs Rd
- 2157 Wembley Place
- 2703 Glen Eagles Rd
- 2560 Glen Eagles Place
- 9 Bloch Terrace
- 15003 Twin Fir Rd
- 3853 Carman Dr
- 13920 Shireva Dr
- 14332 Sherbrook Place
- 14269 Sherbrook Place
- 14301 Sherbrook Place
- 14311 Sherbrook Place
- 14342 Sherbrook Place
- 14392 Sherbrook Place
- 14331 Sherbrook Place
- 14352 Sherbrook Place
- 14402 Sherbrook Place
- 14333 Sherbrook Place
- 14225 Sherbrook Place
- 14362 Sherbrook Place
- 14412 Sherbrook Place
- 14372 Sherbrook Place
- 14341 Sherbrook Place
- 14361 Sherbrook Place
- 3190 Duncan Dr
- 14371 Sherbrook Place
- 3130 Duncan Dr
- 14411 Sherbrook Place
