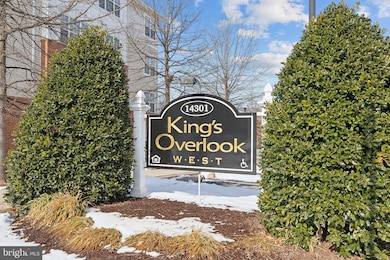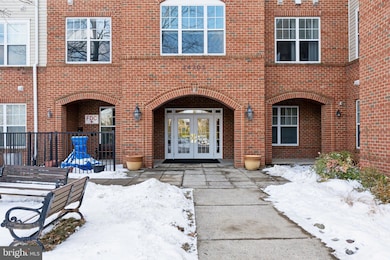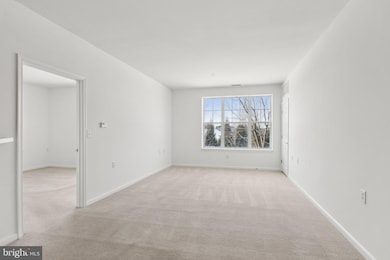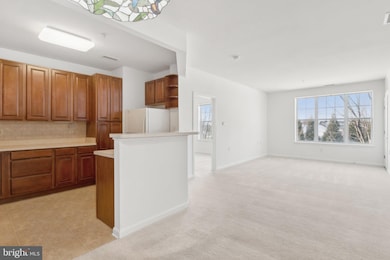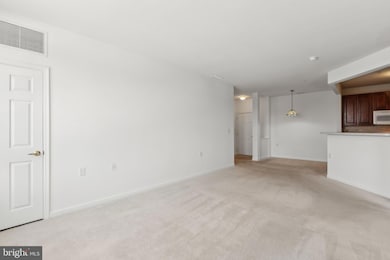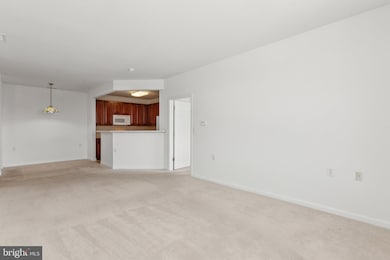
Highlights
- Open Floorplan
- Colonial Architecture
- Community Pool
- Spark M. Matsunaga Elementary School Rated A
- Clubhouse
- Breakfast Area or Nook
About This Home
As of June 2025MPDU Unit – One owner must be 55+, no residents under 19 permitted. Income restrictions have been lifted, and buyers don’t have to be first-time Maryland homebuyers, but buyers may not own another property at settlement.Rare opportunity to own this well-kept, open-concept, 2-bedroom, 2-bathroom living design, filled with natural light on 2nd-floor. Freshly painted throughout and move-in ready in sought-after Kings Overlook 55+ community! This spacious elevator condo boasts large windows that flood the space with natural light. The kitchen offers 42-inch maple cabinetry, a generous island with breakfast bar, and ample counter space. The primary bedroom suite offers dual closets, including a walk-in, and an en-suite bath. A spacious second bedroom is conveniently found next to a full bath with shower. More unit highlights include an in-unit washer and dryer, peaceful view, and controlled access building. Enjoy a well-maintained building in an amenity-rich community featuring a beautiful pool, clubhouse, library, fitness center, party room, and elevator access. Conveniently located minutes from shopping, dining, and major commuter routes like I-270, Route 118, and 355. Cash or conventional financing only – not FHA-approved. Schedule your showing today!
Last Agent to Sell the Property
RLAH @properties License #SP40001464 Listed on: 04/03/2025

Property Details
Home Type
- Condominium
Est. Annual Taxes
- $2,804
Year Built
- Built in 2007
HOA Fees
Home Design
- Colonial Architecture
- Brick Exterior Construction
- Vinyl Siding
- Stick Built Home
Interior Spaces
- 1,095 Sq Ft Home
- Property has 1 Level
- Open Floorplan
- Double Pane Windows
- Vinyl Clad Windows
- Window Treatments
- Six Panel Doors
- Combination Dining and Living Room
Kitchen
- Breakfast Area or Nook
- Electric Oven or Range
- Built-In Microwave
- Dishwasher
- Disposal
Flooring
- Wall to Wall Carpet
- Laminate
Bedrooms and Bathrooms
- 2 Main Level Bedrooms
- En-Suite Bathroom
- Walk-In Closet
- 2 Full Bathrooms
- Bathtub with Shower
- Walk-in Shower
Laundry
- Laundry in unit
- Dryer
- Washer
Parking
- Private Parking
- Paved Parking
- Parking Lot
- Surface Parking
- Unassigned Parking
Utilities
- Forced Air Heating and Cooling System
- Underground Utilities
- Electric Water Heater
Additional Features
- Accessible Elevator Installed
- Exterior Lighting
- Property is in excellent condition
Listing and Financial Details
- Assessor Parcel Number 160603590517
- $260 Front Foot Fee per year
Community Details
Overview
- Association fees include common area maintenance, exterior building maintenance, management, pool(s), recreation facility, reserve funds, road maintenance, sewer, snow removal, water
- Low-Rise Condominium
- Kings Overlook Subdivision
Amenities
- Clubhouse
- Community Center
- Meeting Room
- Community Library
- 1 Elevator
Recreation
- Community Pool
Pet Policy
- Limit on the number of pets
- Dogs and Cats Allowed
Ownership History
Purchase Details
Home Financials for this Owner
Home Financials are based on the most recent Mortgage that was taken out on this home.Purchase Details
Home Financials for this Owner
Home Financials are based on the most recent Mortgage that was taken out on this home.Purchase Details
Home Financials for this Owner
Home Financials are based on the most recent Mortgage that was taken out on this home.Purchase Details
Home Financials for this Owner
Home Financials are based on the most recent Mortgage that was taken out on this home.Similar Homes in the area
Home Values in the Area
Average Home Value in this Area
Purchase History
| Date | Type | Sale Price | Title Company |
|---|---|---|---|
| Deed | $237,500 | First American Title | |
| Deed | $237,500 | First American Title | |
| Deed | $172,500 | None Available | |
| Deed | $158,900 | -- | |
| Deed | $158,900 | -- |
Mortgage History
| Date | Status | Loan Amount | Loan Type |
|---|---|---|---|
| Previous Owner | $121,800 | New Conventional | |
| Previous Owner | $25,000 | Unknown | |
| Previous Owner | $126,575 | Stand Alone Second | |
| Previous Owner | $127,120 | Purchase Money Mortgage | |
| Previous Owner | $32,810 | Credit Line Revolving | |
| Previous Owner | $127,120 | Purchase Money Mortgage |
Property History
| Date | Event | Price | Change | Sq Ft Price |
|---|---|---|---|---|
| 06/10/2025 06/10/25 | Sold | $237,500 | 0.0% | $217 / Sq Ft |
| 06/02/2025 06/02/25 | Price Changed | $237,500 | -12.7% | $217 / Sq Ft |
| 05/31/2025 05/31/25 | Pending | -- | -- | -- |
| 04/03/2025 04/03/25 | For Sale | $271,962 | +57.7% | $248 / Sq Ft |
| 07/16/2018 07/16/18 | Sold | $172,500 | -2.5% | $158 / Sq Ft |
| 06/08/2018 06/08/18 | Pending | -- | -- | -- |
| 04/04/2018 04/04/18 | For Sale | $177,000 | -- | $162 / Sq Ft |
Tax History Compared to Growth
Tax History
| Year | Tax Paid | Tax Assessment Tax Assessment Total Assessment is a certain percentage of the fair market value that is determined by local assessors to be the total taxable value of land and additions on the property. | Land | Improvement |
|---|---|---|---|---|
| 2025 | $2,804 | $235,000 | $70,500 | $164,500 |
| 2024 | $2,804 | $213,333 | $0 | $0 |
| 2023 | $1,787 | $191,667 | $0 | $0 |
| 2022 | $1,503 | $170,000 | $51,000 | $119,000 |
| 2021 | $1,470 | $166,667 | $0 | $0 |
| 2020 | $1,422 | $163,333 | $0 | $0 |
| 2019 | $1,376 | $160,000 | $30,000 | $130,000 |
| 2018 | $1,384 | $160,000 | $30,000 | $130,000 |
| 2017 | $1,448 | $160,000 | $0 | $0 |
| 2016 | $1,323 | $160,000 | $0 | $0 |
| 2015 | $1,323 | $160,000 | $0 | $0 |
| 2014 | $1,323 | $160,000 | $0 | $0 |
Agents Affiliated with this Home
-
Michael Marks

Seller's Agent in 2025
Michael Marks
Real Living at Home
(301) 602-3367
1 in this area
45 Total Sales
-
Alexandra Magdaleno
A
Buyer's Agent in 2025
Alexandra Magdaleno
Weichert Corporate
(301) 910-1912
1 in this area
15 Total Sales
-
Vicki Via

Seller's Agent in 2018
Vicki Via
Remax Realty Group
(301) 980-3837
1 in this area
17 Total Sales
-
K
Buyer's Agent in 2018
Kay Waters
Coldwell Banker (NRT-Southeast-MidAtlantic)
Map
Source: Bright MLS
MLS Number: MDMC2173298
APN: 06-03590517
- 14241 Kings Crossing Blvd Unit 206
- 14241 Kings Crossing Blvd Unit 211
- 18404 Bright Plume Terrace
- 14214 Kings Crossing Blvd
- 18714 Broken Oak Rd
- 18201 Gravinia Cir
- 18000 Black Gold Way
- 14104 Schaeffer Rd
- 13908 Schaeffer Rd
- 18520 Kingshill Rd
- 18632 Poplar Glen Ct
- 23 Bronco Ct
- 18312 Bailiwick Place
- 13853 Crosstie Dr
- 14160 Gallop Terrace
- 25 Highstream Ct
- 13927 Highstream Place
- 0 Hoyles Mill Rd
- 18405 Crownsgate Cir
- 18908 Perrone Dr

