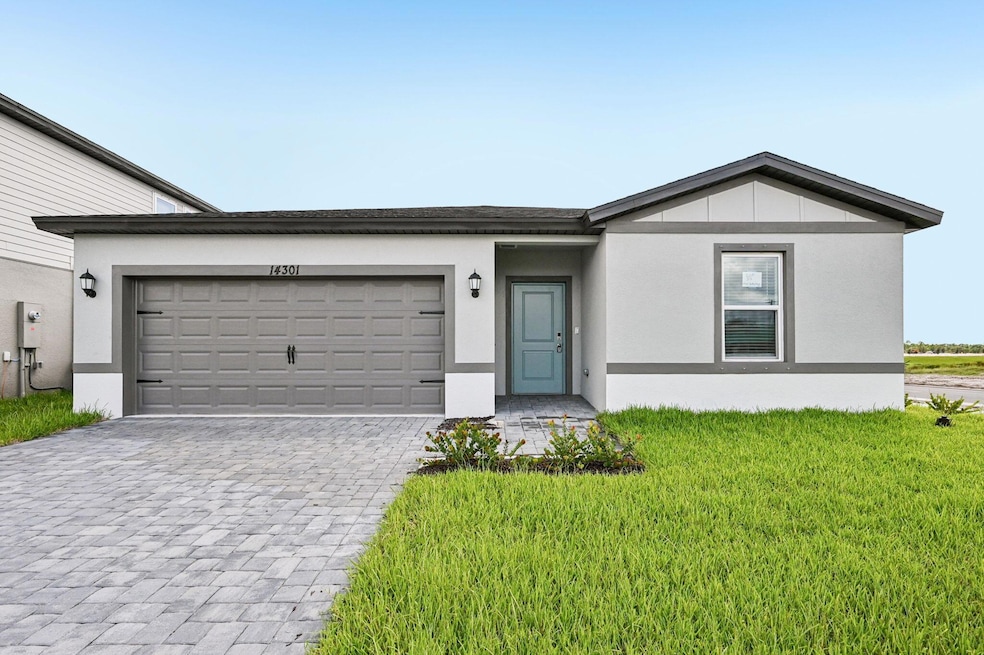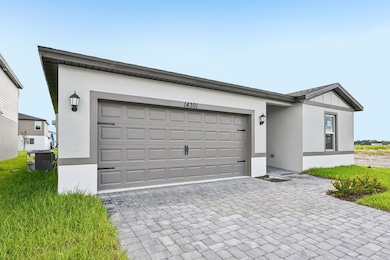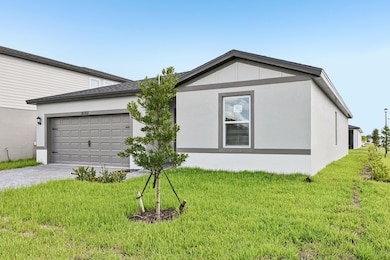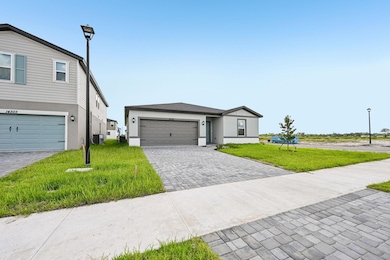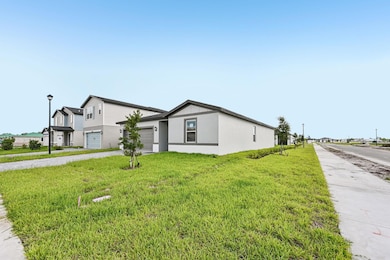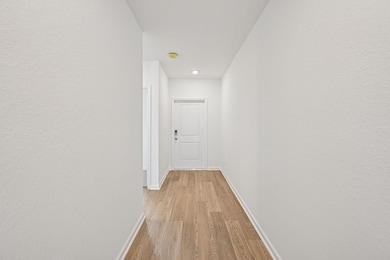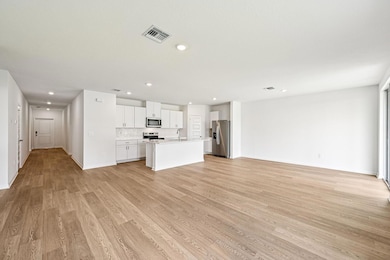14301 New Dawn Rd Indiantown, FL 34956
Estimated payment $2,621/month
Highlights
- Clubhouse
- Community Pool
- 2 Car Attached Garage
- South Fork High School Rated A-
- Pickleball Courts
- Walk-In Closet
About This Home
Brand new, energy-efficient home available by Jul 2025! The Foxglove floorplan at Meritage Homes offers 1,840 sq. ft. of single-story living with 4 bedrooms and 2 bathrooms. The open-concept design features a modern kitchen with stainless steel appliances, a large island, and ample cabinet space flowing into the great room and dining area. The private primary suite provides a relaxing retreat. Additional highlights include a 2-car garage, energy-efficient features, and smart-home technology. Located in Terra Lago, residents enjoy resort-style amenities like a clubhouse, pool, and walking trails. Conveniently near Martin and Palm Beach counties, this home blends comfort and convenience.
Home Details
Home Type
- Single Family
Year Built
- Built in 2025 | Under Construction
Lot Details
- 6,000 Sq Ft Lot
- Lot Dimensions are 50x120
- Sprinkler System
HOA Fees
- $217 Monthly HOA Fees
Parking
- 2 Car Attached Garage
- Garage Door Opener
- Driveway
Home Design
- Shingle Roof
- Composition Roof
Interior Spaces
- 1,840 Sq Ft Home
- 1-Story Property
- Entrance Foyer
- Family Room
- Fire and Smoke Detector
Kitchen
- Electric Range
- Microwave
- Dishwasher
- Disposal
Flooring
- Carpet
- Ceramic Tile
Bedrooms and Bathrooms
- 4 Bedrooms
- Walk-In Closet
- 2 Full Bathrooms
- Dual Sinks
Laundry
- Laundry Room
- Dryer
- Washer
Outdoor Features
- Patio
Schools
- Warfield Elementary School
- Indiantown Middle School
- South Fork High School
Utilities
- Central Heating and Cooling System
- Electric Water Heater
- Cable TV Available
Listing and Financial Details
- Tax Lot 0037
- Assessor Parcel Number 064039005000003700
- Seller Considering Concessions
Community Details
Overview
- Association fees include common areas, ground maintenance
- Built by Meritage Homes
- Terra Lago Subdivision
Amenities
- Clubhouse
- Community Storage Space
Recreation
- Pickleball Courts
- Community Pool
- Park
Map
Home Values in the Area
Average Home Value in this Area
Tax History
| Year | Tax Paid | Tax Assessment Tax Assessment Total Assessment is a certain percentage of the fair market value that is determined by local assessors to be the total taxable value of land and additions on the property. | Land | Improvement |
|---|---|---|---|---|
| 2025 | -- | $14,660 | $14,660 | -- |
Property History
| Date | Event | Price | List to Sale | Price per Sq Ft |
|---|---|---|---|---|
| 10/31/2025 10/31/25 | Pending | -- | -- | -- |
| 10/15/2025 10/15/25 | Price Changed | $384,190 | -2.5% | $209 / Sq Ft |
| 10/04/2025 10/04/25 | Off Market | $394,190 | -- | -- |
| 10/02/2025 10/02/25 | For Sale | $394,190 | 0.0% | $214 / Sq Ft |
| 09/30/2025 09/30/25 | Price Changed | $394,190 | +1.3% | $214 / Sq Ft |
| 09/30/2025 09/30/25 | For Sale | $389,190 | 0.0% | $212 / Sq Ft |
| 09/15/2025 09/15/25 | Pending | -- | -- | -- |
| 07/14/2025 07/14/25 | Price Changed | $389,190 | -0.7% | $212 / Sq Ft |
| 07/08/2025 07/08/25 | For Sale | $391,740 | -- | $213 / Sq Ft |
Purchase History
| Date | Type | Sale Price | Title Company |
|---|---|---|---|
| Special Warranty Deed | $585,000 | None Listed On Document |
Source: BeachesMLS
MLS Number: R11102707
- 14418 SW New Dawn Rd
- 14304 New Dawn Rd
- 14304 SW New Dawn Rd
- 14209 New Dawn Rd
- 14202 New Dawn Rd
- 14306 New Dawn Rd
- 14306 SW New Dawn Rd
- 14310 SW New Dawn Rd
- 14391 SW Divot Dr
- 14330 Rain Rd
- 14316 New Dawn Rd
- 14316 SW New Dawn Rd
- 14314 SW New Dawn Rd
- 14314 New Dawn Rd
- 14371 SW Divot Dr
- 14320 New Dawn Rd
- 14318 SW New Dawn Rd
- 14318 New Dawn Rd
- 14315 SW New Dawn Rd
- Yellowstone Plan at Meritage Homes at Terra Lago - Premier
