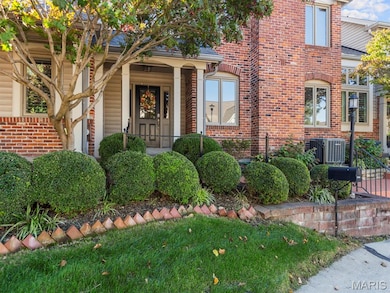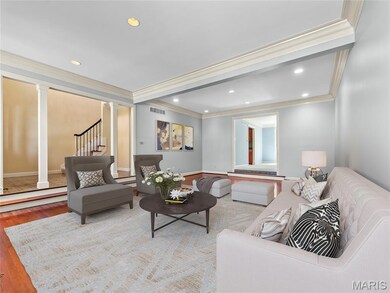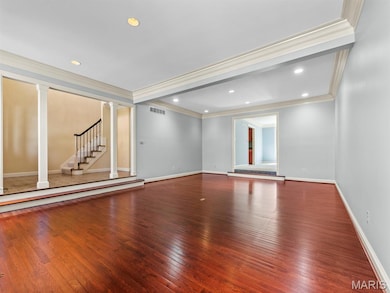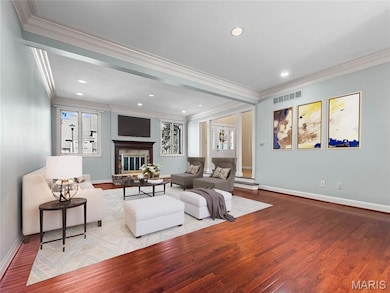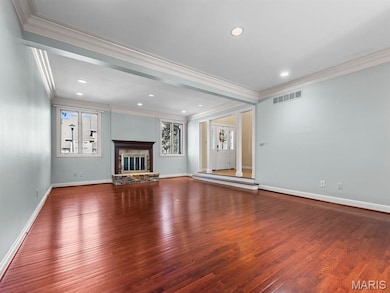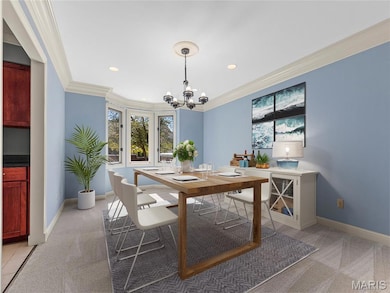14304 Quiet Meadow Ct E Unit 2 Chesterfield, MO 63017
Estimated payment $3,352/month
Highlights
- Gated Community
- Clubhouse
- Wood Flooring
- Shenandoah Valley Elementary Rated A
- Traditional Architecture
- 2 Fireplaces
About This Home
Welcome to your new home in the highly sought after Conway Meadows community! This beautifully refreshed villa is move-in ready and waiting for its next owner. As you approach, the inviting front steps lead you into a stunning two-story entry foyer that sets the tone for the lifestyle you’ve been dreaming of. Step into the spacious living room, where fresh paint, warm hardwood floors, and a cozy gas fireplace create the perfect setting for relaxing or entertaining. Adjacent to the living room, the bright dining room features new carpet, a charming bay window, and a convenient butler’s pantry—ideal for hosting gatherings with ease. The updated kitchen opens seamlessly into a generous breakfast room and boasts rich wood cabinetry, solid surface countertops, and stainless steel appliances—ready for your next culinary creation. A stylish half bath and a separate laundry room complete the main level. Upstairs, retreat to the expansive primary suite, complete with its own fireplace, a luxurious ensuite bath with double vanity, and a professionally organized walk-in closet. Down the hall, you’ll find two additional bedrooms—perfect for guests or a home office—along with a full hall bath. The unfinished basement offers a deep pour and a cedar closet, providing ample potential for future customization. Outside, enjoy your own private patio and access to a two-car garage.
Property Details
Home Type
- Multi-Family
Est. Annual Taxes
- $5,408
Year Built
- Built in 1981
Lot Details
- 7,884 Sq Ft Lot
HOA Fees
- $620 Monthly HOA Fees
Parking
- 2 Car Detached Garage
- Alley Access
- Rear-Facing Garage
- Garage Door Opener
- Guest Parking
Home Design
- Traditional Architecture
- Villa
- Property Attached
- Brick Veneer
- Vinyl Siding
- Concrete Perimeter Foundation
Interior Spaces
- 2,906 Sq Ft Home
- 2-Story Property
- Bookcases
- Crown Molding
- 2 Fireplaces
- Gas Fireplace
- Bay Window
- Panel Doors
- Two Story Entrance Foyer
- Breakfast Room
- Formal Dining Room
Kitchen
- Butlers Pantry
- Double Oven
- Built-In Electric Oven
- Electric Cooktop
- Dishwasher
- Kitchen Island
- Solid Surface Countertops
- Disposal
Flooring
- Wood
- Carpet
Bedrooms and Bathrooms
- 3 Bedrooms
- Cedar Closet
- Walk-In Closet
- Double Vanity
Laundry
- Laundry Room
- Laundry on main level
- Dryer
- Washer
Basement
- Basement Fills Entire Space Under The House
- 9 Foot Basement Ceiling Height
Outdoor Features
- Patio
- Front Porch
Schools
- Shenandoah Valley Elem. Elementary School
- Central Middle School
- Parkway Central High School
Utilities
- Forced Air Heating and Cooling System
- Cable TV Available
Listing and Financial Details
- Assessor Parcel Number 19R-64-0403
Community Details
Overview
- Association fees include clubhouse, ground maintenance, maintenance parking/roads, management, snow removal
- Conway Meadows Condo Association
Amenities
- Common Area
- Clubhouse
Recreation
- Tennis Courts
- Community Basketball Court
- Community Pool
Security
- Gated Community
Map
Home Values in the Area
Average Home Value in this Area
Tax History
| Year | Tax Paid | Tax Assessment Tax Assessment Total Assessment is a certain percentage of the fair market value that is determined by local assessors to be the total taxable value of land and additions on the property. | Land | Improvement |
|---|---|---|---|---|
| 2025 | $5,408 | $77,220 | $32,090 | $45,130 |
| 2024 | $5,408 | $81,770 | $19,910 | $61,860 |
| 2023 | $5,187 | $81,770 | $19,910 | $61,860 |
| 2022 | $4,891 | $70,150 | $19,910 | $50,240 |
| 2021 | $4,871 | $70,150 | $19,910 | $50,240 |
| 2020 | $4,753 | $65,730 | $22,140 | $43,590 |
| 2019 | $4,649 | $65,730 | $22,140 | $43,590 |
| 2018 | $3,832 | $50,180 | $12,180 | $38,000 |
| 2017 | $3,728 | $50,180 | $12,180 | $38,000 |
| 2016 | $4,069 | $52,080 | $11,060 | $41,020 |
| 2015 | $4,265 | $52,080 | $11,060 | $41,020 |
| 2014 | $3,405 | $44,400 | $7,960 | $36,440 |
Property History
| Date | Event | Price | List to Sale | Price per Sq Ft |
|---|---|---|---|---|
| 10/29/2025 10/29/25 | For Sale | $435,000 | -- | $150 / Sq Ft |
Purchase History
| Date | Type | Sale Price | Title Company |
|---|---|---|---|
| Warranty Deed | $300,000 | None Available |
Mortgage History
| Date | Status | Loan Amount | Loan Type |
|---|---|---|---|
| Open | $120,000 | Purchase Money Mortgage |
Source: MARIS MLS
MLS Number: MIS25067114
APN: 19R-64-0403
- 442 Conway Meadows Dr
- 14144 Baywood Villages Dr
- 14300 Conway Meadows Ct E Unit 302
- 314 Valley Forge Ct
- 208 Ambridge Ct Unit 202
- 1275 White Rd
- 14616 Rogue River Dr
- 722 Walnut Creek Ln
- 384 Greentrails Dr S
- 14008 Woods Mill Cove Dr
- 14629 Timberlake Manor Ct
- 14312 Willow Spring Hill Dr
- 1507 Timberlake Manor Pkwy
- 605 Aspen Ridge Ct
- 14260 Cedar Springs Dr
- 14361 White Birch Valley Ln
- 731 Kraffel Ln
- 1226 Luray Dr
- 143 Saylesville Dr
- 1243 Still House Creek Rd
- 1536 Woodroyal East Dr
- 14343 Willow Bend Park
- 2150 Village Green Pkwy
- 14441 Village Green Pkwy
- 15391 Highcroft Dr
- 915 Peach Hill Ln
- 13487 Post Rd
- 944 Dr
- 15480 Elk Ridge Ln
- 14644 Rialto Dr
- 753 Clubhouse Dr
- 13415 Land O Woods Dr Unit 5
- 621 Broadmoor Dr Unit A
- 723 Forest Trace Dr
- 15215 Golden Rain Dr
- 13630 Riverway Dr
- 811 Wheaton Way
- 119 Ridge Crest Dr
- 1173 Pompeii Dr
- 12958 Ambois Dr

