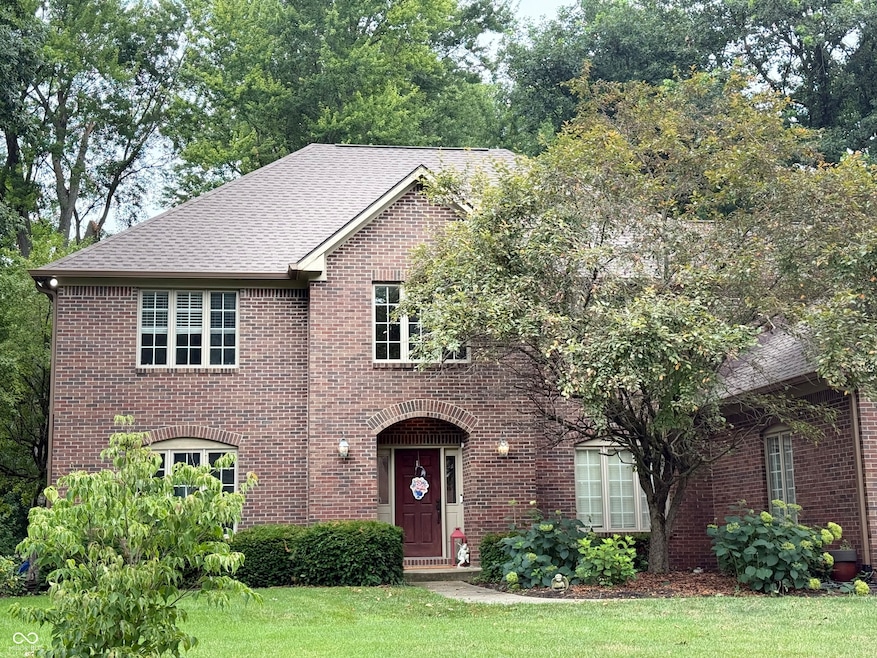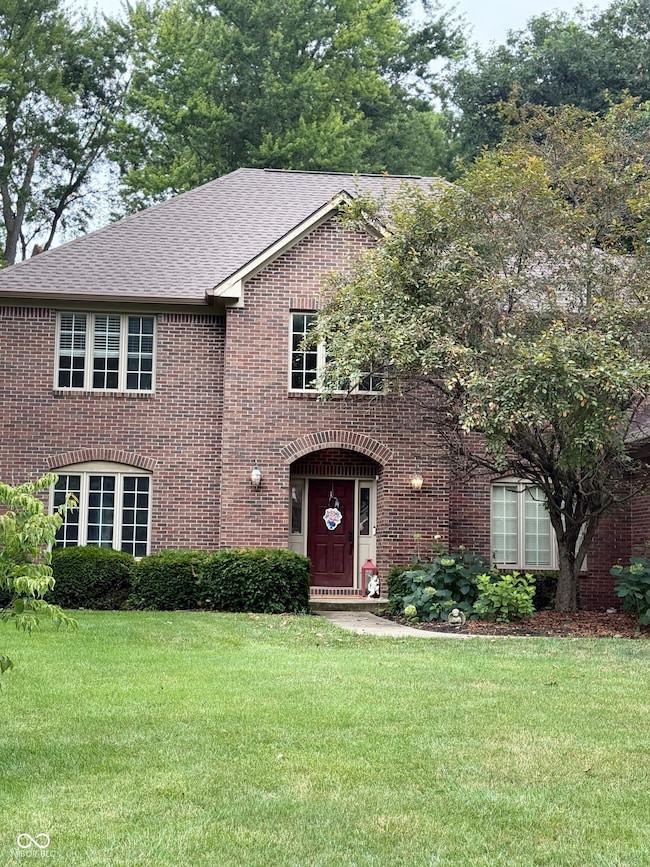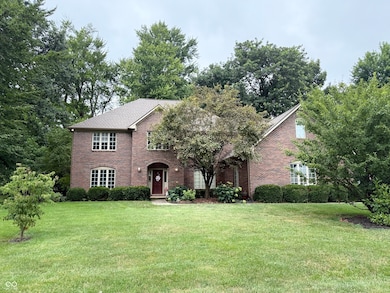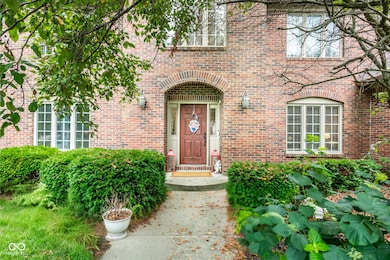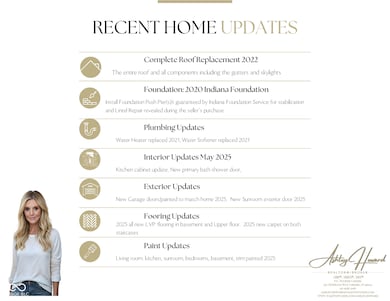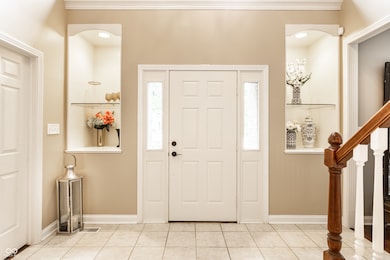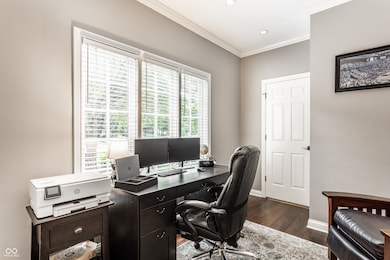
14304 Woodfield Dr S Carmel, IN 46033
East Carmel NeighborhoodEstimated payment $5,083/month
Highlights
- Hot Property
- View of Trees or Woods
- Wood Flooring
- Cherry Tree Elementary School Rated A
- Mature Trees
- Corner Lot
About This Home
Located in the prestigious Avian Glen/Woodfield neighborhood, this five-bedroom, three-and-a-half-bath custom home blends timeless design with modern updates. Nestled on a wooded half-acre corner lot, it offers rare privacy in a vibrant, well-connected community. A light-filled two-story foyer sets the tone for the main level, where a sitting room flows seamlessly into the dining area. A front office with a custom closet is ideal for working from home-or can be converted into a sixth bedroom. The expansive great room features a gas fireplace and custom built-ins, opening into the gourmet kitchen with granite countertops, solid linen-white cabinetry, a large island, and a gas cooktop. The adjoining all-season sunroom provides a tranquil retreat with panoramic views of the backyard. Upstairs, the private primary suite impresses with two oversized walk-in closets and a spa-like ensuite complete with an oversized jetted tub, tiled shower, and dual vanities. Four additional bedrooms and two full baths-including a Jack-and-Jill-offer plenty of space for family and guests. The finished basement enhances versatility with a large flex room, a second great room, and an additional laundry area-perfect for multigenerational living, hobbies, or entertaining. Recent Updates & Features: * 2025: Kitchen cabinets, LVP flooring (basement & upper level), new carpet (staircases), all garage doors painted * 2022: Complete roof replacement * 2021: New water heater & water softener * 2020: Foundation push pier(s) installed, guaranteed by Indiana Foundation Service * Dual-zone HVAC systems, dual sump pumps * Two laundry rooms (basement includes laundry chute) This thoughtfully updated home combines everyday functionality with luxurious comfort in one of the area's most sought-after neighborhoods.
Home Details
Home Type
- Single Family
Est. Annual Taxes
- $7,322
Year Built
- Built in 1996 | Remodeled
Lot Details
- 0.57 Acre Lot
- Corner Lot
- Mature Trees
- Wooded Lot
HOA Fees
- $45 Monthly HOA Fees
Parking
- 3 Car Attached Garage
Home Design
- Concrete Perimeter Foundation
- Vinyl Construction Material
Interior Spaces
- 2-Story Property
- Gas Log Fireplace
- Family Room with Fireplace
- Storage
- Views of Woods
- Attic Access Panel
- Radon Detector
Kitchen
- Eat-In Kitchen
- Gas Oven
- Gas Cooktop
- Microwave
- Dishwasher
- Disposal
Flooring
- Wood
- Ceramic Tile
- Luxury Vinyl Plank Tile
Bedrooms and Bathrooms
- 5 Bedrooms
- Walk-In Closet
- Dual Vanity Sinks in Primary Bathroom
Laundry
- Laundry on main level
- Dryer
- Washer
Basement
- 9 Foot Basement Ceiling Height
- Sump Pump with Backup
- Laundry in Basement
- Basement Storage
Outdoor Features
- Fire Pit
- Enclosed Glass Porch
Utilities
- Forced Air Heating and Cooling System
- Gas Water Heater
Community Details
- Association fees include home owners, nature area, pickleball court, management, tennis court(s), walking trails
- Association Phone (317) 706-1706
- Avian Glen Subdivision
- Property managed by Armour Property Management
- The community has rules related to covenants, conditions, and restrictions
Listing and Financial Details
- Legal Lot and Block 13 / 1
- Assessor Parcel Number 291021019013000018
Map
Home Values in the Area
Average Home Value in this Area
Tax History
| Year | Tax Paid | Tax Assessment Tax Assessment Total Assessment is a certain percentage of the fair market value that is determined by local assessors to be the total taxable value of land and additions on the property. | Land | Improvement |
|---|---|---|---|---|
| 2024 | $7,323 | $649,500 | $161,900 | $487,600 |
| 2023 | $7,323 | $652,600 | $124,700 | $527,900 |
| 2022 | $5,187 | $557,300 | $124,700 | $432,600 |
| 2021 | $5,187 | $457,100 | $119,900 | $337,200 |
| 2020 | $5,153 | $454,100 | $119,900 | $334,200 |
| 2019 | $5,018 | $442,400 | $77,800 | $364,600 |
| 2018 | $4,519 | $405,900 | $77,800 | $328,100 |
| 2017 | $4,484 | $402,800 | $77,800 | $325,000 |
| 2016 | $4,548 | $414,800 | $77,800 | $337,000 |
| 2014 | $4,483 | $410,700 | $76,100 | $334,600 |
| 2013 | $4,483 | $395,900 | $76,100 | $319,800 |
Property History
| Date | Event | Price | Change | Sq Ft Price |
|---|---|---|---|---|
| 08/26/2025 08/26/25 | Price Changed | $819,000 | -1.9% | $171 / Sq Ft |
| 08/04/2025 08/04/25 | Price Changed | $835,000 | -1.1% | $174 / Sq Ft |
| 07/30/2025 07/30/25 | Price Changed | $844,500 | -0.6% | $176 / Sq Ft |
| 07/18/2025 07/18/25 | For Sale | $849,500 | +78.8% | $177 / Sq Ft |
| 06/07/2019 06/07/19 | Sold | $475,000 | -3.1% | $100 / Sq Ft |
| 05/03/2019 05/03/19 | Pending | -- | -- | -- |
| 04/22/2019 04/22/19 | Price Changed | $490,000 | -1.4% | $104 / Sq Ft |
| 04/15/2019 04/15/19 | For Sale | $497,000 | +4.6% | $105 / Sq Ft |
| 04/13/2019 04/13/19 | Off Market | $475,000 | -- | -- |
| 03/14/2019 03/14/19 | For Sale | $497,000 | 0.0% | $105 / Sq Ft |
| 03/03/2019 03/03/19 | Pending | -- | -- | -- |
| 09/12/2018 09/12/18 | Price Changed | $497,000 | -1.6% | $105 / Sq Ft |
| 08/10/2018 08/10/18 | For Sale | $505,000 | 0.0% | $107 / Sq Ft |
| 07/16/2018 07/16/18 | Pending | -- | -- | -- |
| 06/14/2018 06/14/18 | For Sale | $505,000 | -- | $107 / Sq Ft |
Purchase History
| Date | Type | Sale Price | Title Company |
|---|---|---|---|
| Quit Claim Deed | -- | Trademark Title Services | |
| Warranty Deed | -- | Security Title Services | |
| Warranty Deed | -- | Fidelity Natl Title Co Llc | |
| Interfamily Deed Transfer | -- | -- |
Mortgage History
| Date | Status | Loan Amount | Loan Type |
|---|---|---|---|
| Open | $614,800 | New Conventional | |
| Previous Owner | $380,000 | New Conventional | |
| Previous Owner | $250,000 | New Conventional | |
| Previous Owner | $324,000 | New Conventional | |
| Previous Owner | $268,000 | New Conventional | |
| Previous Owner | $272,545 | New Conventional | |
| Previous Owner | $267,286 | New Conventional | |
| Previous Owner | $220,000 | Unknown | |
| Previous Owner | $63,000 | Credit Line Revolving | |
| Previous Owner | $130,000 | New Conventional |
About the Listing Agent

A Reputation for Results, Built on Trust
Ashley Howard is known for her responsiveness, problem-solving expertise, and proven ability to deliver results — even in the most competitive or complex real estate scenarios. Her clients consistently benefit from her strategic negotiation skills, deep market insight, and thoughtful approach, which together lead to optimal outcomes — whether that means maximizing the sale of a luxury estate or securing the ideal home for a first time
Ashley's Other Listings
Source: MIBOR Broker Listing Cooperative®
MLS Number: 22049237
APN: 29-10-21-019-013.000-018
- 5560 Salem Dr N
- 5865 Osage Dr
- 5522 White Hall Way
- 5199 Sue Dr
- 5775 Coopers Hawk Dr
- 14018 Powder Dr
- 5761 Coopers Hawk Dr
- 4954 Briarwood Trail
- 5253 Cherokee Ct
- 14082 Brazos Dr
- 13271 Aquamarine Dr
- 14897 Drayton Dr
- 13237 Snow Owl Dr
- 13214 Dunwoody Ln
- 1983 Woodbine Ct
- 5989 Ashmore Ln
- 5710 Polk Dr Unit 1704
- 5299 Breakers Way
- 5819 Stone Pine Trail
- 5686 Castor Way
- 4940 Webster Dr
- 13611 Stone Haven Dr
- 14916 Riverdale Dr S
- 1402 Edinburgh Dr
- 3810 Brasseur Ln
- 7160 Oxfordshire Blvd
- 14233 Frostburg Dr
- 14610 Village Park Dr E
- 14213 McNichols Way
- 14744 Malachi Rd
- 3768 E Carmel Dr
- 11936 Esty Way
- 11900 Esty Way
- 32 Cricketknoll Ln
- 7520 Alluvium St
- 105 Belden Dr
- 223 Carlin Dr
- 647 Alwyne Rd
- 4957 Shadow Rock Cir
- 2410 E Silver Ct
