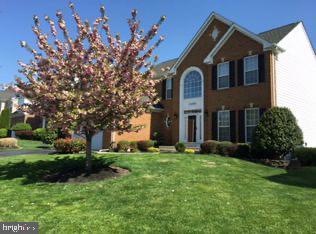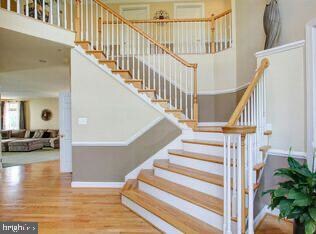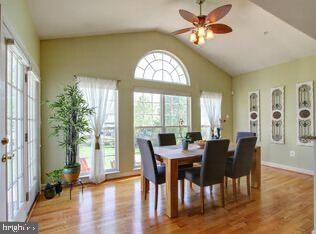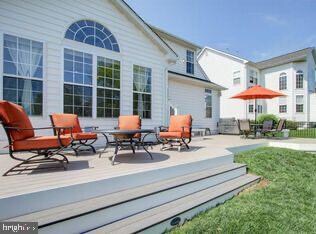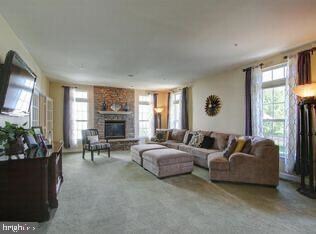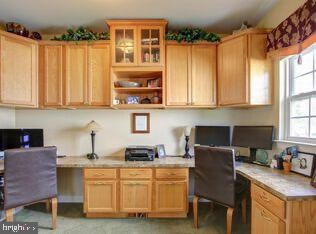
14305 Rosemore Ln Laurel, MD 20707
Highlights
- Home Theater
- Open Floorplan
- Colonial Architecture
- Gourmet Kitchen
- Curved or Spiral Staircase
- Deck
About This Home
As of July 2022OPEN HOUSE CANCELLED - UNDER CONTRACT The Victoria model embraces today’s lifestyle as we work from home and desire work/life balance, located in the highly sought after Villages of Wellington. On the main level you’ll find a dedicated office appointed with fabulous lighting, spacious desk surfaces, custom shelving to keep you organized and French doors to provide peace and quiet while working. Enter this elegant home into a two-story foyer with a waterfall staircase. The main level also includes a formal living room, a dining room with a tray ceiling with lights and bay window, continue to the gourmet kitchen with gas cooktop, double oven, island, 42 inch cabinets, recessed lights, and a planning desk. The morning room features Palladian windows, hardwood floors and access to the expansive Trex deck. The main level you will also find the ready to work from home office, the laundry /mud room with a utility sink, the powder room and finally you’ll enjoy relaxing around the fireplace in the 19x13 family room. On the upper level the en suite has heated floors, a shower stall, soaking tub double vanities, the primary suite includes a sitting area and generous walk-in closet. There are three bedrooms with ceiling fans, a full bath with a double vanity also on this level. The attic fan helps maintain a comfortable temperature on this upper level. The lower level has a media room with surround sound, a dry bar, an expansive family room, a utility room, and a dedicated storage area. The HVAC system was replaced in May 2022. Your low maintenance Trex deck is just outside of the morning room, where you can enjoy meals with family and friends around the firepit, don’t worry about watering the yard because the irrigation system takes care of that for you! Schedule your appointment today you will not want to miss this home or stop by the open house on Sunday June 19th or Monday June 20th.
Last Agent to Sell the Property
Long & Foster Real Estate, Inc. License #622664 Listed on: 06/19/2022

Last Buyer's Agent
Amelia Caraker
Redfin Corp

Home Details
Home Type
- Single Family
Est. Annual Taxes
- $9,026
Year Built
- Built in 2004
Lot Details
- 0.25 Acre Lot
- Infill Lot
- Decorative Fence
- Landscaped
- Level Lot
- Sprinkler System
- Back Yard Fenced, Front and Side Yard
- Property is in excellent condition
- Property is zoned LAUR
HOA Fees
- $43 Monthly HOA Fees
Parking
- 2 Car Direct Access Garage
- 2 Driveway Spaces
- Parking Storage or Cabinetry
- Front Facing Garage
- Garage Door Opener
- On-Street Parking
Home Design
- Colonial Architecture
- Slab Foundation
- Frame Construction
- Shingle Roof
- Vinyl Siding
- Brick Front
Interior Spaces
- Property has 3 Levels
- Open Floorplan
- Curved or Spiral Staircase
- Built-In Features
- Bar
- Chair Railings
- Crown Molding
- Tray Ceiling
- Cathedral Ceiling
- Ceiling Fan
- Recessed Lighting
- Fireplace With Glass Doors
- Screen For Fireplace
- Fireplace Mantel
- Brick Fireplace
- Gas Fireplace
- Double Pane Windows
- Insulated Windows
- Window Treatments
- Palladian Windows
- Bay Window
- Window Screens
- French Doors
- Insulated Doors
- Six Panel Doors
- Entrance Foyer
- Family Room Off Kitchen
- Living Room
- Formal Dining Room
- Home Theater
- Library
- Game Room
- Sun or Florida Room
- Storage Room
- Utility Room
- Attic Fan
Kitchen
- Gourmet Kitchen
- Breakfast Area or Nook
- Built-In Self-Cleaning Double Oven
- Stove
- Cooktop
- Built-In Microwave
- Extra Refrigerator or Freezer
- Ice Maker
- Dishwasher
- Stainless Steel Appliances
- Kitchen Island
- Upgraded Countertops
- Disposal
Flooring
- Wood
- Carpet
- Tile or Brick
Bedrooms and Bathrooms
- 4 Bedrooms
- En-Suite Primary Bedroom
- En-Suite Bathroom
- Whirlpool Bathtub
- Bathtub with Shower
- Walk-in Shower
Laundry
- Laundry Room
- Laundry on main level
- Dryer
- Washer
Finished Basement
- Heated Basement
- Connecting Stairway
- Rear Basement Entry
- Sump Pump
- Basement Windows
Home Security
- Monitored
- Motion Detectors
- Storm Doors
- Carbon Monoxide Detectors
- Fire and Smoke Detector
- Fire Sprinkler System
Outdoor Features
- Deck
- Exterior Lighting
- Shed
Schools
- Bond Mill Elementary School
- Martin L King Middle School
- Laurel High School
Utilities
- 90% Forced Air Heating and Cooling System
- Heat Pump System
- Vented Exhaust Fan
- Programmable Thermostat
- 60 Gallon+ Natural Gas Water Heater
- 60 Gallon+ High-Efficiency Water Heater
- Municipal Trash
Listing and Financial Details
- Home warranty included in the sale of the property
- Tax Lot 95
- Assessor Parcel Number 17103469491
Community Details
Overview
- Built by Ryan Homes
- The Villages At Wellington Subdivision, Victorian Floorplan
Recreation
- Community Pool
Ownership History
Purchase Details
Home Financials for this Owner
Home Financials are based on the most recent Mortgage that was taken out on this home.Similar Homes in Laurel, MD
Home Values in the Area
Average Home Value in this Area
Purchase History
| Date | Type | Sale Price | Title Company |
|---|---|---|---|
| Deed | $752,500 | Fidelity National Title |
Mortgage History
| Date | Status | Loan Amount | Loan Type |
|---|---|---|---|
| Open | $526,750 | New Conventional | |
| Previous Owner | $529,000 | New Conventional | |
| Previous Owner | $582,250 | Stand Alone Refi Refinance Of Original Loan | |
| Previous Owner | $545,000 | Adjustable Rate Mortgage/ARM |
Property History
| Date | Event | Price | Change | Sq Ft Price |
|---|---|---|---|---|
| 07/15/2022 07/15/22 | Sold | $752,500 | +3.8% | $171 / Sq Ft |
| 06/19/2022 06/19/22 | Pending | -- | -- | -- |
| 06/19/2022 06/19/22 | For Sale | $725,000 | -- | $165 / Sq Ft |
Tax History Compared to Growth
Tax History
| Year | Tax Paid | Tax Assessment Tax Assessment Total Assessment is a certain percentage of the fair market value that is determined by local assessors to be the total taxable value of land and additions on the property. | Land | Improvement |
|---|---|---|---|---|
| 2024 | $11,264 | $627,900 | $0 | $0 |
| 2023 | $10,502 | $571,600 | $0 | $0 |
| 2022 | $9,125 | $515,300 | $126,300 | $389,000 |
| 2021 | $8,716 | $498,667 | $0 | $0 |
| 2020 | $8,511 | $482,033 | $0 | $0 |
| 2019 | $9,117 | $465,400 | $100,600 | $364,800 |
| 2018 | $7,995 | $453,700 | $0 | $0 |
| 2017 | $7,806 | $442,000 | $0 | $0 |
| 2016 | -- | $430,300 | $0 | $0 |
| 2015 | $7,000 | $421,833 | $0 | $0 |
| 2014 | $7,000 | $413,367 | $0 | $0 |
Agents Affiliated with this Home
-

Seller's Agent in 2022
Denise Redmond
Long & Foster
(410) 878-5597
11 in this area
102 Total Sales
-
A
Buyer's Agent in 2022
Amelia Caraker
Redfin Corp
Map
Source: Bright MLS
MLS Number: MDPG2044444
APN: 10-3469491
- 14314 Rosemore Ln
- 14040 Chestnut Ct
- 14010 Oxford Dr
- 14040 Vista Dr
- 7902 Bayshore Dr Unit 32
- 14007 Vista Dr Unit 30
- 14255 Oxford Dr
- 14020 Justin Way Unit 24-C
- 14012C Justin Way Unit 26-C
- 7914 Chapel Cove Dr
- 14016B Justin Way Unit 25-B
- 7704 Stratfield Ln
- 14239 Jib St Unit 21
- 14011A Justin Way
- 14122 Bowsprit Ln Unit 812
- 14306 Bowsprit Ln Unit 22
- 14002F Korba Place
- 14109 William St
- 14011F Briston St
- 14105 William St Unit 15-A
