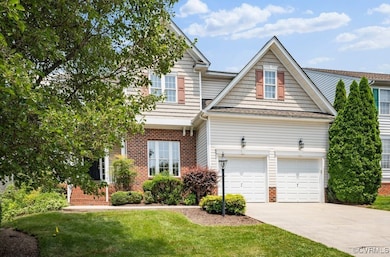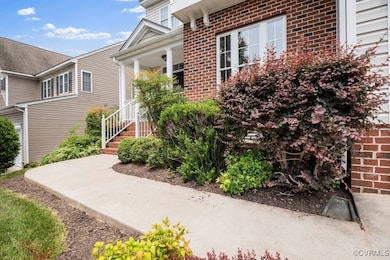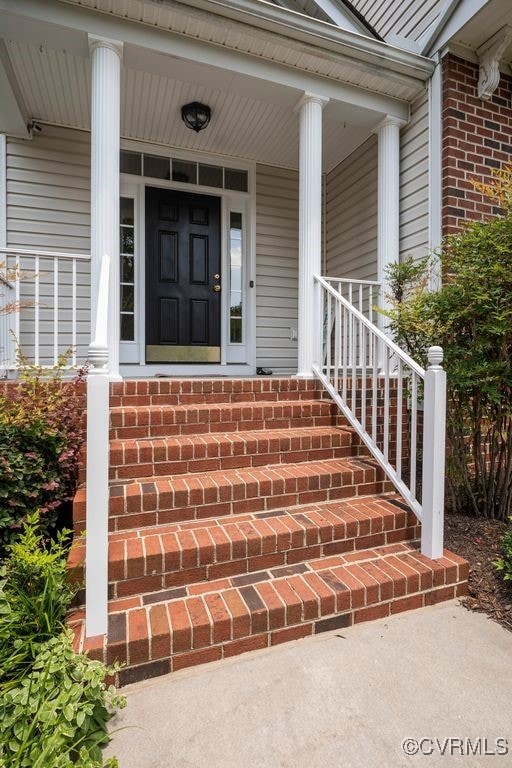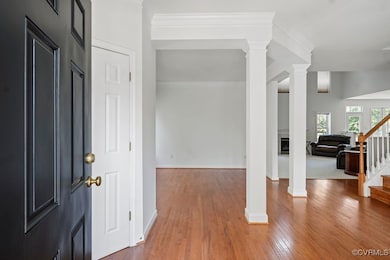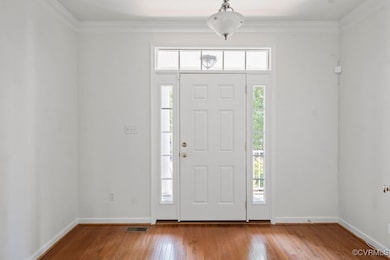14306 Camack Trail Midlothian, VA 23114
Estimated payment $3,373/month
Highlights
- Outdoor Pool
- Clubhouse
- Transitional Architecture
- Midlothian High School Rated A
- Deck
- Cathedral Ceiling
About This Home
Welcome to your dream home at 14306 Camack Trail in the vibrant community of Charter Colony! This stunning property features a beautiful open floor plan filled with natural light, hardwood floors, and new neutral paint palette. Step into the bright open foyer that leads to a fabulous two-story family room, complete with plentiful windows and a cozy gas fireplace. An internal balcony from the second floor overlooks this magnificent space, creating a bright and inviting atmosphere. Off one side of the foyer is a sitting room and on the other side is the formal dining room, boasting a chandelier and crown molding, perfect for entertaining. The kitchen is delightful, featuring warm maple cabinets, granite countertops, and stainless steel appliances, as well as a breakfast area. On the second floor, there is a large primary suite with a sitting area and spa-like bath that has a soaking tub, separated vanities, a shower, and it even has a bidet! Also on this level is a second bedroom with ensuite bath, as well as two more bedrooms, another full bath, and laundry room. The third floor houses a versatile finished room, ideal for a playroom, home gym, media space, or extra storage. Outside, there is a deck with retractable awning, paver patio and a spacious and lush fenced backyard, and the 2-car garage and paved driveway provide ample parking. With a new roof (2024) and dual zone heating and cooling, there’s nothing to do but move in and make your own! Located in one of Chesterfield's largest communities, you're just minutes from the community pool, clubhouse, tennis courts, and playgrounds, as well as shopping, unique dining and easy highway access. Don’t let this one pass you by!
Listing Agent
Compass Brokerage Phone: 804-221-4365 License #0225064803 Listed on: 06/12/2025

Home Details
Home Type
- Single Family
Est. Annual Taxes
- $4,678
Year Built
- Built in 2004
Lot Details
- 7,754 Sq Ft Lot
- Back Yard Fenced
- Sprinkler System
- Zoning described as R9
HOA Fees
- $89 Monthly HOA Fees
Parking
- 2 Car Direct Access Garage
- Garage Door Opener
- Driveway
Home Design
- Transitional Architecture
- Frame Construction
- Shingle Roof
- Composition Roof
- Vinyl Siding
Interior Spaces
- 3,104 Sq Ft Home
- 2-Story Property
- Cathedral Ceiling
- Ceiling Fan
- Gas Fireplace
- Thermal Windows
- French Doors
- Separate Formal Living Room
- Dining Area
- Wood Flooring
- Crawl Space
- Washer and Dryer Hookup
Kitchen
- Eat-In Kitchen
- Granite Countertops
Bedrooms and Bathrooms
- 4 Bedrooms
- Walk-In Closet
- Double Vanity
Outdoor Features
- Outdoor Pool
- Deck
Schools
- Evergreen Elementary School
- Tomahawk Creek Middle School
- Midlothian High School
Utilities
- Forced Air Zoned Heating and Cooling System
- Heating System Uses Natural Gas
- Gas Water Heater
Listing and Financial Details
- Tax Lot 62
- Assessor Parcel Number 725-69-82-78-600-000
Community Details
Overview
- Tanner Village Section A At Charter Colony Subdivision
Amenities
- Common Area
- Clubhouse
Recreation
- Tennis Courts
- Community Playground
- Community Pool
Map
Home Values in the Area
Average Home Value in this Area
Tax History
| Year | Tax Paid | Tax Assessment Tax Assessment Total Assessment is a certain percentage of the fair market value that is determined by local assessors to be the total taxable value of land and additions on the property. | Land | Improvement |
|---|---|---|---|---|
| 2025 | $25 | $530,000 | $92,000 | $438,000 |
| 2024 | $25 | $519,800 | $92,000 | $427,800 |
| 2023 | $4,514 | $496,000 | $92,000 | $404,000 |
| 2022 | $4,049 | $440,100 | $89,000 | $351,100 |
| 2021 | $3,735 | $390,500 | $87,000 | $303,500 |
| 2020 | $3,700 | $389,500 | $86,000 | $303,500 |
| 2019 | $3,497 | $368,100 | $85,000 | $283,100 |
| 2018 | $3,625 | $381,600 | $85,000 | $296,600 |
| 2017 | $3,484 | $362,900 | $80,000 | $282,900 |
| 2016 | $3,334 | $347,300 | $75,000 | $272,300 |
| 2015 | $3,434 | $356,400 | $75,000 | $281,400 |
| 2014 | $3,119 | $322,300 | $73,000 | $249,300 |
Property History
| Date | Event | Price | List to Sale | Price per Sq Ft |
|---|---|---|---|---|
| 06/22/2025 06/22/25 | Pending | -- | -- | -- |
| 06/12/2025 06/12/25 | For Sale | $550,000 | -- | $177 / Sq Ft |
Purchase History
| Date | Type | Sale Price | Title Company |
|---|---|---|---|
| Interfamily Deed Transfer | -- | None Available | |
| Interfamily Deed Transfer | -- | None Available | |
| Interfamily Deed Transfer | -- | None Available | |
| Warranty Deed | $343,000 | -- | |
| Warranty Deed | $365,000 | -- | |
| Warranty Deed | $379,500 | -- | |
| Warranty Deed | $344,021 | -- |
Mortgage History
| Date | Status | Loan Amount | Loan Type |
|---|---|---|---|
| Open | $343,000 | New Conventional | |
| Previous Owner | $346,750 | New Conventional | |
| Previous Owner | $275,216 | New Conventional |
Source: Central Virginia Regional MLS
MLS Number: 2516585
APN: 725-69-82-78-600-000
- 14225 Camack Trail
- 1118 Bach Ln
- 1407 Lundy Terrace
- 1306 Bach Terrace
- 1301 Hawkins Wood Cir
- 1101 Arborway Ln
- 14018 Millpointe Rd
- 14007 Millpointe Rd Unit 16C
- 1255 Lazy River Rd
- 734 Bristol Village Dr Unit 305
- 13924 Krim Point Rd
- 737 Woodland Creek Way
- 721 Woodland Creek Way
- 614 Bristol Village Dr Unit 203
- 604 Bristol Village Dr Unit 303
- 600 Fern Meadow Loop Unit 304
- 600 Fern Meadow Loop Unit 308
- 1201 Westwood Village Ln Unit 402
- 14000 Briars Cir Unit 304
- 14011 Briars Cir Unit 104

