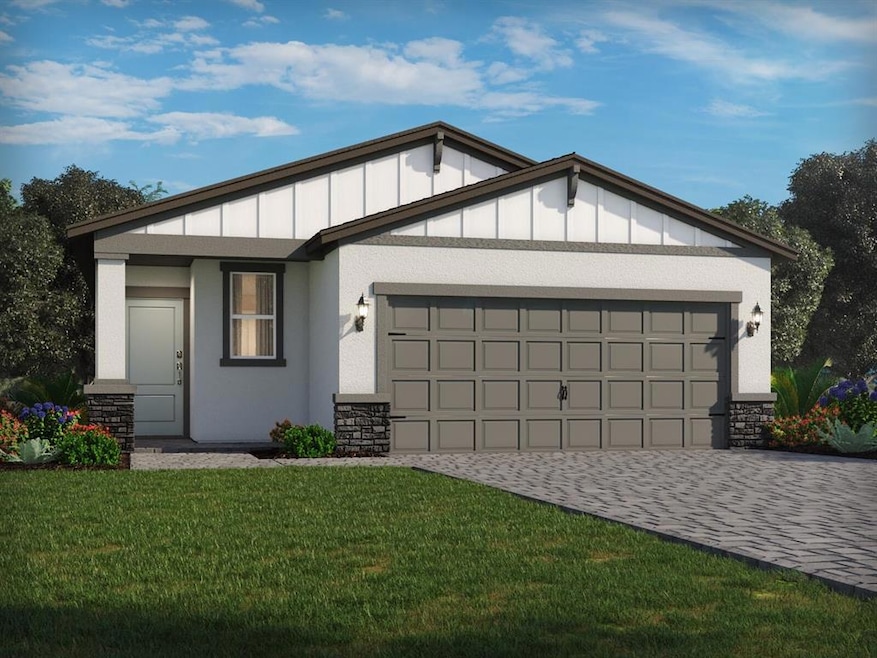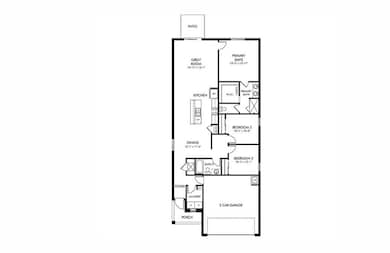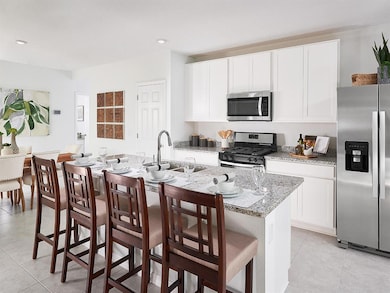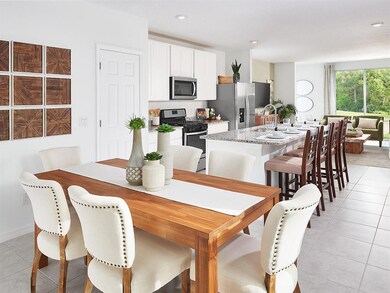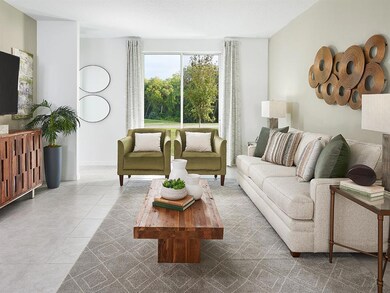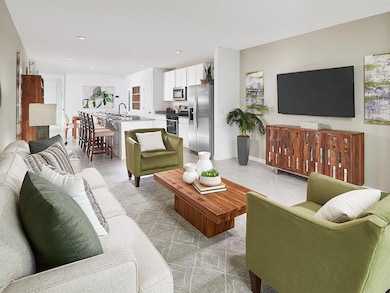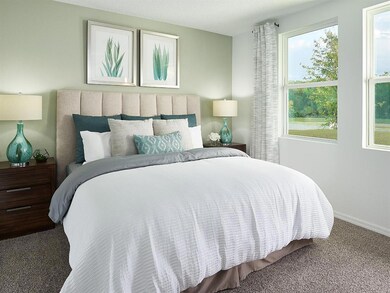14306 New Dawn Rd Indiantown, FL 34956
Estimated payment $2,390/month
Total Views
1,270
3
Beds
2
Baths
1,513
Sq Ft
$229
Price per Sq Ft
Highlights
- Clubhouse
- Community Pool
- 2 Car Attached Garage
- South Fork High School Rated A-
- Pickleball Courts
- Walk-In Closet
About This Home
BRAND NEW energy - efficient home Nov 2025! The Canyon floorplan features 1,513 sq. ft. with 3 bedrooms, 2 bathrooms, and a bright, open-concept layout. The modern kitchen includes stainless steel appliances and a spacious island, perfect for entertaining. Enjoy a patio and energy-efficient features throughout. Terra Lago offers resort-style amenities like a clubhouse, pool, and walking trails. With convenient access to both Martin and Palm Beach County, this new community blends small-town charm with modern living.
Home Details
Home Type
- Single Family
Year Built
- Built in 2025 | Under Construction
Lot Details
- 4,800 Sq Ft Lot
- Lot Dimensions are 120x40
- Sprinkler System
HOA Fees
- $217 Monthly HOA Fees
Parking
- 2 Car Attached Garage
- Garage Door Opener
- Driveway
Home Design
- Shingle Roof
- Composition Roof
Interior Spaces
- 1,513 Sq Ft Home
- 1-Story Property
- Blinds
- Entrance Foyer
- Family Room
- Combination Kitchen and Dining Room
- Fire and Smoke Detector
Kitchen
- Electric Range
- Microwave
- Dishwasher
- Disposal
Flooring
- Carpet
- Ceramic Tile
Bedrooms and Bathrooms
- 3 Bedrooms
- Walk-In Closet
- 2 Full Bathrooms
- Dual Sinks
Laundry
- Laundry Room
- Dryer
- Washer
Outdoor Features
- Patio
Utilities
- Central Heating and Cooling System
- Electric Water Heater
- Cable TV Available
Listing and Financial Details
- Tax Lot 0074
- Assessor Parcel Number 064039005000007400
- Seller Considering Concessions
Community Details
Overview
- Association fees include common areas, cable TV, electricity, ground maintenance, pest control, sewer, water
- Built by Meritage Homes
- Terra Lago Subdivision
Amenities
- Clubhouse
Recreation
- Pickleball Courts
- Community Pool
- Park
- Trails
Map
Create a Home Valuation Report for This Property
The Home Valuation Report is an in-depth analysis detailing your home's value as well as a comparison with similar homes in the area
Home Values in the Area
Average Home Value in this Area
Tax History
| Year | Tax Paid | Tax Assessment Tax Assessment Total Assessment is a certain percentage of the fair market value that is determined by local assessors to be the total taxable value of land and additions on the property. | Land | Improvement |
|---|---|---|---|---|
| 2025 | -- | $9,490 | $9,490 | -- |
Source: Public Records
Property History
| Date | Event | Price | List to Sale | Price per Sq Ft |
|---|---|---|---|---|
| 10/06/2025 10/06/25 | For Sale | $346,590 | -- | $229 / Sq Ft |
Source: BeachesMLS
Source: BeachesMLS
MLS Number: R11129958
Nearby Homes
- 14209 New Dawn Rd
- 14202 New Dawn Rd
- 14304 New Dawn Rd
- 14304 SW New Dawn Rd
- 14301 New Dawn Rd
- 14306 SW New Dawn Rd
- 14418 SW New Dawn Rd
- 14310 SW New Dawn Rd
- 14330 Rain Rd
- 14316 New Dawn Rd
- 14316 SW New Dawn Rd
- 14314 SW New Dawn Rd
- 14314 New Dawn Rd
- 14320 New Dawn Rd
- 14391 SW Divot Dr
- 14371 SW Divot Dr
- 14315 SW New Dawn Rd
- 14318 SW New Dawn Rd
- 14318 New Dawn Rd
- Yellowstone Plan at Meritage Homes at Terra Lago - Premier
- 15760 SW Hammock Way
- 15760 SW Hammock Way Unit Poinciana
- 15760 SW Hammock Way Unit Sabal
- 15760 SW Hammock Way Unit Acadia
- 11500 SW Kanner Hwy Unit 147
- 6152 SW Banks St
- 11733 SW Citrus Blvd
- 2501 SW Buena Vista Dr
- 7492 SW 40th Terrace
- 9469 SW Purple Martin Way
- 9457 SW Purple Martin Way
- 3063 SW Otter Ln
- 3047 SW Otter Ln
- 9731 SW Purple Martin Way
- 9718 SW Purple Martin Way
- 511 SW Squire Johns Ln
- 1724 SW Diana Terrace Unit 37
- 8500 SW America Walks Blvd
- 872 SW Squire Johns Ln Unit A
- 8526 SW Westwood Ln
