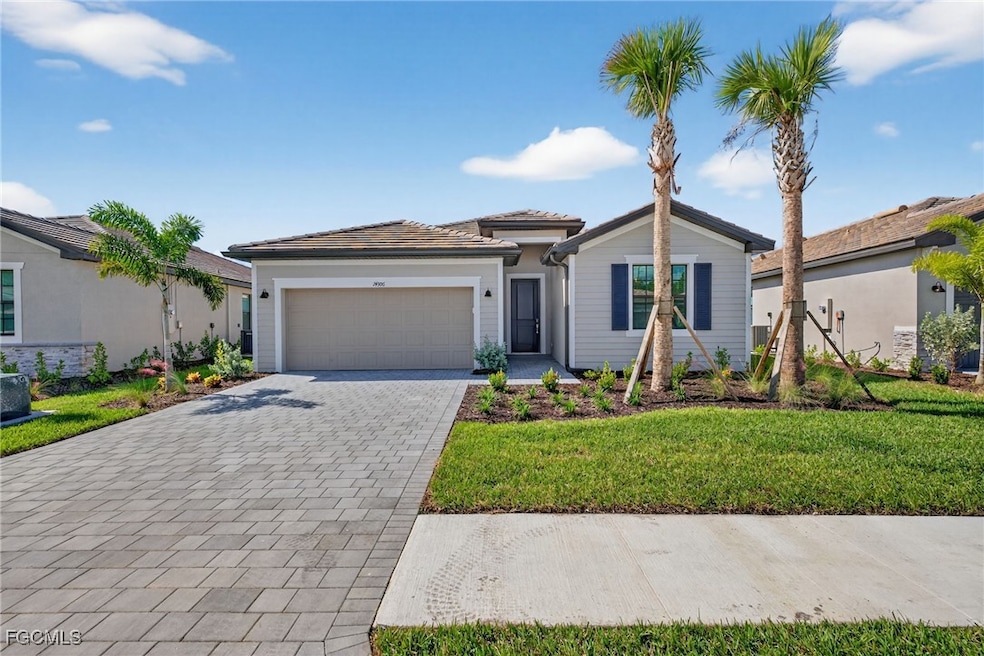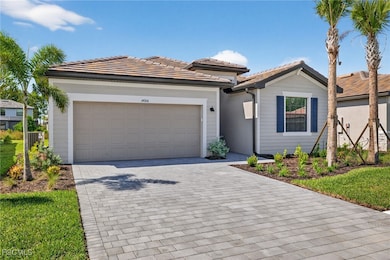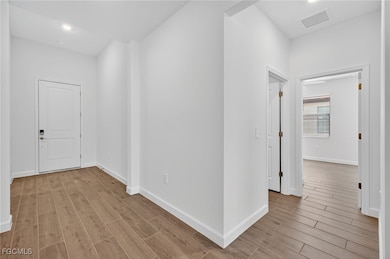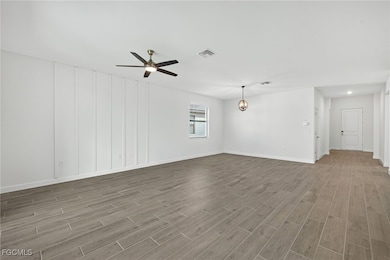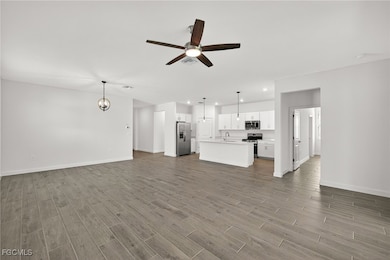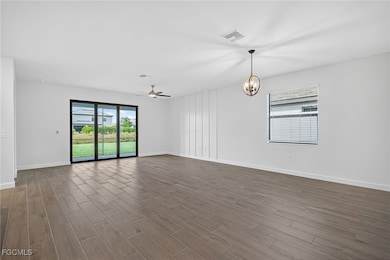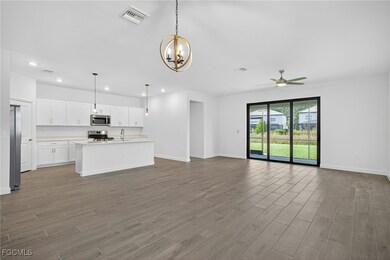14306 Winding Cedar Way Fort Myers, FL 33913
Gateway NeighborhoodHighlights
- Fitness Center
- Clubhouse
- Sauna
- Gated Community
- Maid or Guest Quarters
- High Ceiling
About This Home
Be the first to live in this stunning new construction home located in the highly desirable gated community of Timber Creek! This spacious 4-bedroom, 3-bath residence features an open-concept floor plan with a modern kitchen complete with stainless steel appliances, quartz countertops, a large island, and a walk-in pantry. Elegant wood-look tile flooring runs throughout, complemented by custom accent walls and designer light fixtures for added style. The owner’s suite offers a generous walk-in closet and a private en-suite bath with a large walk-in shower. The guest suite includes its own full bath, while two additional bedrooms share a third bathroom—perfect for families or guests. Enjoy the best of Florida living with a screened lanai overlooking a spacious yard and beautiful sunset views. The home is built for peace of mind with a tile roof and impact glass windows. Internet, lawn care, and irrigation are included in the rent for effortless, low-maintenance living. Residents of Timber Creek enjoy resort-style amenities, including a 10,000 sq. ft. clubhouse featuring a restaurant and bar, indoor basketball court, fitness center, sauna, and arcade. Outdoor amenities include multiple pools, playground, sand volleyball, basketball, tennis, and pickleball courts—offering endless opportunities for recreation and relaxation. Conveniently located off Daniels Parkway and State Road 82, Timber Creek provides easy access to RSW Airport, JetBlue Park, shopping, dining, and entertainment. Don’t miss your opportunity to experience luxury, convenience, and resort-style living in this exceptional Fort Myers community!
Home Details
Home Type
- Single Family
Est. Annual Taxes
- $4,482
Year Built
- Built in 2025
Lot Details
- 7,322 Sq Ft Lot
- Lot Dimensions are 50 x 130 x 63 x 130
- Northeast Facing Home
- Sprinkler System
Parking
- 2 Car Attached Garage
- Garage Door Opener
- Driveway
Home Design
- Wood Frame Construction
Interior Spaces
- 2,032 Sq Ft Home
- 1-Story Property
- High Ceiling
- Ceiling Fan
- Entrance Foyer
- Great Room
- Hobby Room
- Screened Porch
- Tile Flooring
- Fire and Smoke Detector
Kitchen
- Walk-In Pantry
- Range
- Microwave
- Freezer
- Dishwasher
- Disposal
Bedrooms and Bathrooms
- 4 Bedrooms
- Closet Cabinetry
- Walk-In Closet
- Maid or Guest Quarters
- 3 Full Bathrooms
Laundry
- Dryer
- Washer
Outdoor Features
- Screened Patio
Utilities
- Central Heating and Cooling System
- Underground Utilities
- High Speed Internet
- Cable TV Available
Listing and Financial Details
- Security Deposit $2,900
- Tenant pays for application fee, credit check, cable TV, departure cleaning, electricity, pet deposit, sewer, telephone, water
- The owner pays for grounds care, internet, management, pest control, trash collection, water
- Long Term Lease
- Legal Lot and Block 31 / 46
- Assessor Parcel Number 08-45-26-L2-32046.0310
Community Details
Amenities
- Restaurant
- Sauna
- Clubhouse
- Bike Room
Recreation
- Tennis Courts
- Community Basketball Court
- Pickleball Courts
- Bocce Ball Court
- Community Playground
- Fitness Center
- Community Pool
- Community Spa
- Putting Green
- Park
- Trails
Pet Policy
- Call for details about the types of pets allowed
- Pet Deposit $500
Additional Features
- Timber Creek Subdivision
- Gated Community
Map
Source: Florida Gulf Coast Multiple Listing Service
MLS Number: 2025018372
APN: 08-45-26-L2-32046.0310
- 14470 Secret Garden Cove
- 924 Meadow Rd
- 14228 Winding Cedar Way
- 11370 Timber Creek Dr
- 854 Meadow Rd
- 776 Meadow Rd
- 218 Meadow Rd
- 1036+1038 Meadow Rd
- 822 Meadow Rd
- 722 Meadow Rd
- 756 Meadow Rd
- 11017 Hanging Vine Dr
- 3009/3011 Hightower Ave S Unit 7
- 4508/4510 30th St SW
- 4465/4467 30th St SW
- 4530 29th St SW
- 4548-4550 29th St SW
- 10566 Timber Creek Dr
- 847 Meadow Rd
- 4613 29th St SW
- 10777 Timber Creek Dr
- 14470 Secret Garden Cove
- 14335 Winding Cedar Way
- 11096 Canopy Loop
- 11155 Canopy Loop
- 4550 29th St SW
- 10849 Timber Creek Dr
- 11034 Morning Dew Terrace
- 4546 28th St SW
- 14156 Gardeners Way
- 10837 Timber Creek Dr
- 14180 Gardeners Way
- 14220 Pine Lodge Ln
- 4631 29th St SW Unit 4631
- 4629 29th St SW
- 4631-4631 29th St SW
- 4629 29th St SW Unit 4629
- 4525 26th St SW
- 4438 28th St SW Unit 1
- 4440 28th St SW
