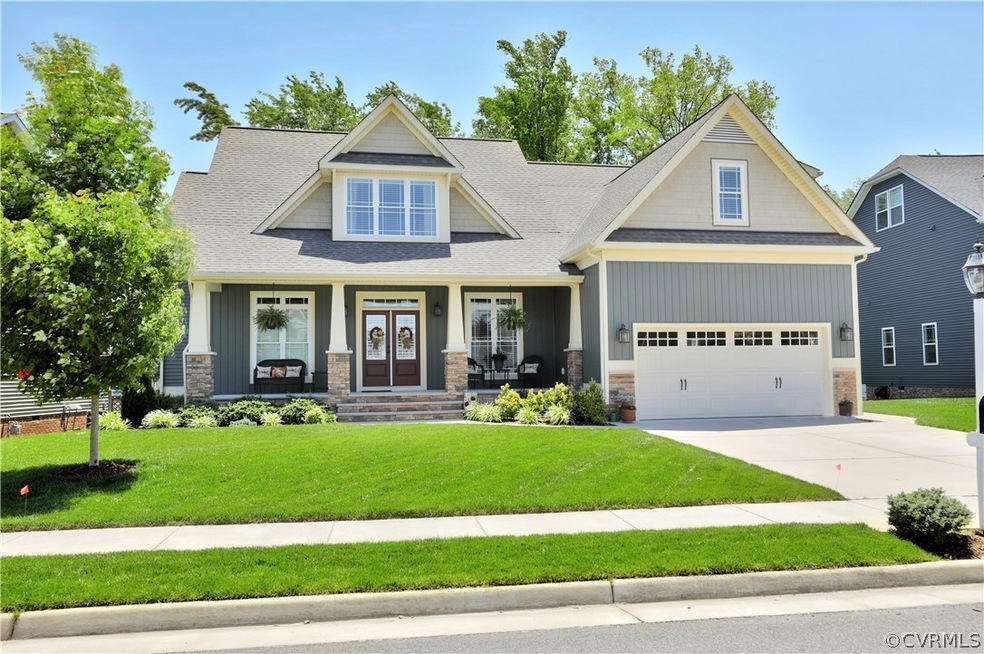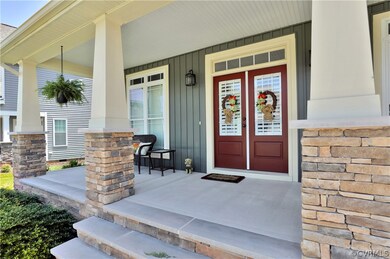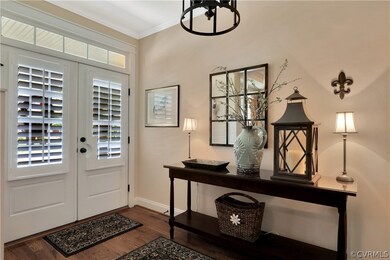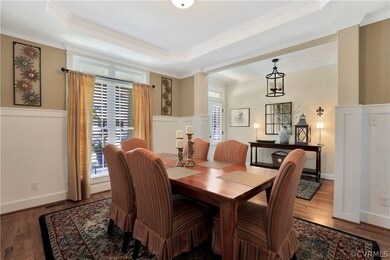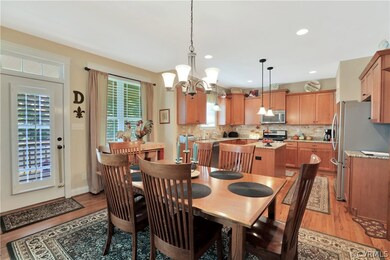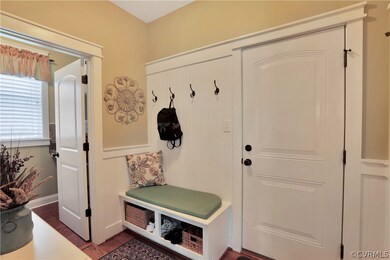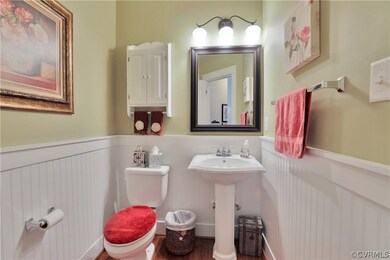
14307 Farcet Dr Midlothian, VA 23112
Highlights
- Custom Home
- Clubhouse
- Cathedral Ceiling
- Midlothian High School Rated A
- Deck
- Wood Flooring
About This Home
As of January 2019HUGE PRICE REDUCTION!! Come see this EARTH CRAFT ENERGY EFFICIENT HOME!! LIKE NEW!! This one owner Craftsman style home is in immaculate condition has many upgrades including granite counter tops, stainless steel appliances, hardwood flooring, upgraded lighting, custom blinds, built in bookcases in family room, tank less water heater, TV/internet access in all rooms, ceiling fans, upgrade trim and molding package, irrigation system, 2 car garage wired for generator. A MUST SEE!! First floor Master bedroom with double vanities with an additional 3 bedrooms and 2 full baths on the second floor. Also, a large unfinished attic area off the second floor that could be finished off for an additional bedroom or recreation area. Come sit and relax or entertain in your screened porch or on your large deck in your private, fenced backyard that backs up to a large wooded area. All of this is located in the desirable Rountrey subdivision with walking trails, recreational facilities, a brand new playground for the children, clubhouse and pool! Don't miss out to see this beautiful home!!
Last Agent to Sell the Property
Long & Foster REALTORS License #0225089067 Listed on: 06/04/2017

Home Details
Home Type
- Single Family
Est. Annual Taxes
- $3,626
Year Built
- Built in 2012
Lot Details
- 9,165 Sq Ft Lot
- Back Yard Fenced
- Level Lot
- Sprinkler System
- Zoning described as R9
HOA Fees
- $50 Monthly HOA Fees
Parking
- 2 Car Attached Garage
- Driveway
Home Design
- Custom Home
- Craftsman Architecture
- Frame Construction
- Composition Roof
- Vinyl Siding
Interior Spaces
- 2,616 Sq Ft Home
- 2-Story Property
- Wired For Data
- Built-In Features
- Bookcases
- Beamed Ceilings
- Cathedral Ceiling
- Ceiling Fan
- Stone Fireplace
- Separate Formal Living Room
- Screened Porch
- Crawl Space
- Dryer Hookup
Kitchen
- Eat-In Kitchen
- Butlers Pantry
- Oven
- Stove
- Microwave
- Dishwasher
- Granite Countertops
- Disposal
Flooring
- Wood
- Partially Carpeted
- Ceramic Tile
Bedrooms and Bathrooms
- 4 Bedrooms
- Primary Bedroom on Main
- Double Vanity
Outdoor Features
- Deck
- Exterior Lighting
Schools
- Swift Creek Elementary School
- Tomahawk Creek Middle School
- Midlothian High School
Utilities
- Zoned Heating and Cooling
- Heating System Uses Natural Gas
- Heat Pump System
- Tankless Water Heater
- High Speed Internet
- Cable TV Available
Listing and Financial Details
- Tax Lot 84
- Assessor Parcel Number 719-69-01-07-400-000
Community Details
Overview
- Rountrey Subdivision
Amenities
- Clubhouse
Recreation
- Community Playground
- Community Pool
Ownership History
Purchase Details
Home Financials for this Owner
Home Financials are based on the most recent Mortgage that was taken out on this home.Purchase Details
Home Financials for this Owner
Home Financials are based on the most recent Mortgage that was taken out on this home.Purchase Details
Home Financials for this Owner
Home Financials are based on the most recent Mortgage that was taken out on this home.Similar Homes in Midlothian, VA
Home Values in the Area
Average Home Value in this Area
Purchase History
| Date | Type | Sale Price | Title Company |
|---|---|---|---|
| Warranty Deed | $430,000 | Attorney | |
| Warranty Deed | $430,000 | Attorney | |
| Warranty Deed | $395,000 | -- |
Mortgage History
| Date | Status | Loan Amount | Loan Type |
|---|---|---|---|
| Open | $275,900 | Stand Alone Refi Refinance Of Original Loan | |
| Closed | $281,600 | New Conventional | |
| Closed | $280,000 | New Conventional | |
| Previous Owner | $387,000 | New Conventional | |
| Previous Owner | $355,000 | New Conventional |
Property History
| Date | Event | Price | Change | Sq Ft Price |
|---|---|---|---|---|
| 01/15/2019 01/15/19 | Sold | $430,000 | -1.1% | $164 / Sq Ft |
| 12/12/2018 12/12/18 | Pending | -- | -- | -- |
| 12/07/2018 12/07/18 | For Sale | $434,900 | +1.1% | $166 / Sq Ft |
| 09/15/2017 09/15/17 | Sold | $430,000 | -5.5% | $164 / Sq Ft |
| 08/09/2017 08/09/17 | Pending | -- | -- | -- |
| 07/13/2017 07/13/17 | Price Changed | $454,900 | -4.2% | $174 / Sq Ft |
| 06/15/2017 06/15/17 | Price Changed | $474,900 | -2.1% | $182 / Sq Ft |
| 06/04/2017 06/04/17 | For Sale | $484,900 | +22.8% | $185 / Sq Ft |
| 11/27/2012 11/27/12 | Sold | $395,000 | 0.0% | $150 / Sq Ft |
| 11/05/2012 11/05/12 | Pending | -- | -- | -- |
| 11/05/2012 11/05/12 | For Sale | $395,000 | -- | $150 / Sq Ft |
Tax History Compared to Growth
Tax History
| Year | Tax Paid | Tax Assessment Tax Assessment Total Assessment is a certain percentage of the fair market value that is determined by local assessors to be the total taxable value of land and additions on the property. | Land | Improvement |
|---|---|---|---|---|
| 2025 | $5,070 | $566,800 | $115,000 | $451,800 |
| 2024 | $5,070 | $566,800 | $115,000 | $451,800 |
| 2023 | $5,126 | $522,300 | $110,000 | $412,300 |
| 2022 | $4,269 | $464,000 | $103,000 | $361,000 |
| 2021 | $2,070 | $420,500 | $101,000 | $319,500 |
| 2020 | $3,875 | $407,900 | $101,000 | $306,900 |
| 2019 | $3,875 | $407,900 | $101,000 | $306,900 |
| 2018 | $3,753 | $404,500 | $100,000 | $304,500 |
| 2017 | $3,638 | $376,400 | $95,000 | $281,400 |
| 2016 | $3,626 | $377,700 | $95,000 | $282,700 |
| 2015 | $3,486 | $361,800 | $90,000 | $271,800 |
| 2014 | $3,405 | $352,100 | $85,000 | $267,100 |
Agents Affiliated with this Home
-

Seller's Agent in 2019
Kyle Yeatman
Long & Foster
(804) 516-6413
113 in this area
1,440 Total Sales
-

Buyer's Agent in 2019
Donald Ford
Hometown Realty
(804) 339-1691
24 Total Sales
-
R
Seller's Agent in 2017
Rick Mormando
Long & Foster REALTORS
(804) 350-9819
5 Total Sales
-

Buyer's Agent in 2017
Sarah Jarvis
Samson Properties
(804) 356-4700
1 in this area
155 Total Sales
-

Seller's Agent in 2012
Tom Cash
Luxe Group LLC
(804) 399-2906
-
N
Buyer's Agent in 2012
NON MLS USER MLS
NON MLS OFFICE
Map
Source: Central Virginia Regional MLS
MLS Number: 1720931
APN: 719-69-01-07-400-000
- 3200 Barkham Dr
- 14801 Abberton Dr
- 14824 Abberton Dr
- 14825 Abberton Dr
- 14900 Abberton Dr
- 15001 Abberton Dr
- 15006 Dordon Ln
- 15013 Dordon Ln
- Hampshire Plan at RounTrey - Classic
- Tiffany I Plan at RounTrey - Classic
- Bronte Plan at RounTrey - Classic
- Elliot Plan at RounTrey - Classic
- Sienna Plan at RounTrey - Classic
- Sutherland Plan at RounTrey - Classic
- Olivia Plan at RounTrey - Classic
- Riverton Plan at RounTrey - Classic
- 3719 Waverton Dr
- 14712 Evershot Cir
- 15118 Heaton Dr
- 15206 Heaton Dr
