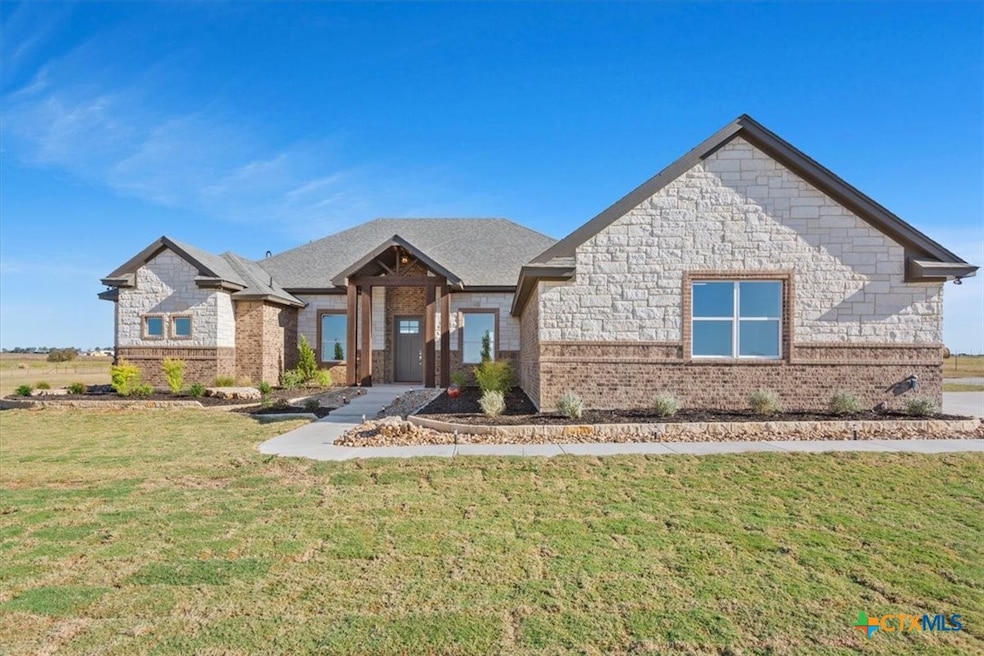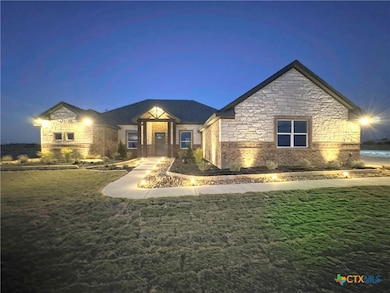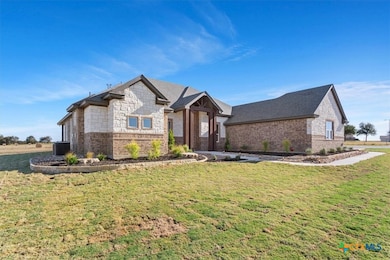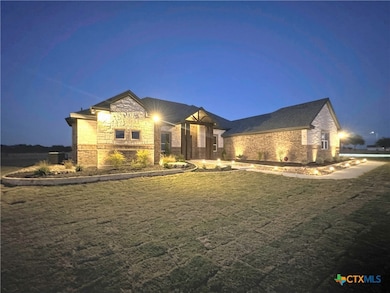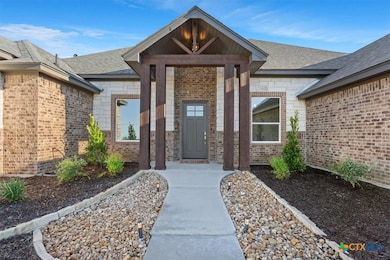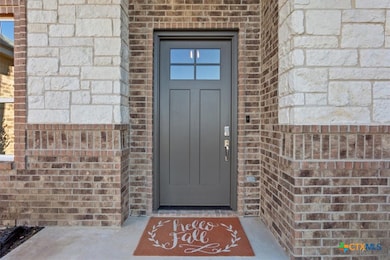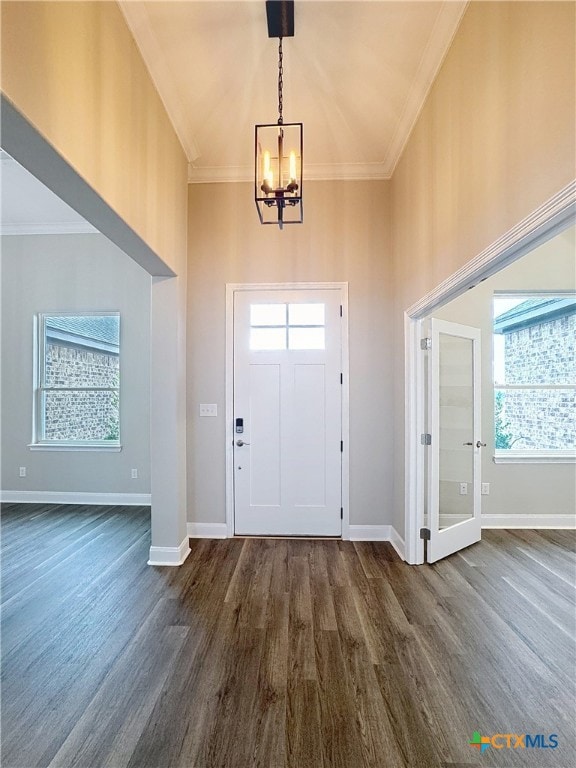14308 Fm 2904 Temple, TX 76501
Estimated payment $6,239/month
Highlights
- 17.08 Acre Lot
- Contemporary Architecture
- Granite Countertops
- Creek or Stream View
- High Ceiling
- No HOA
About This Home
Welcome to this stunning NEW home, beautifully nestled on 17 acres just outside Temple—where you’ll enjoy the benefit of NO CITY TAXES. This property masterfully blends modern elegance with country warmth, featuring 3 spacious bedrooms, 3.5 luxurious bathrooms, 2 dining areas, and a dedicated office with double glass doors, all within a generous 2,726 sq/ft layout.
Step inside to a thoughtfully designed open-concept floor plan, highlighted by two impressive living spaces and a cozy stone gas fireplace—perfect for relaxing on cool Texas evenings. The gourmet kitchen is just one of the home centerpieces, offering custom cabinetry and two adjoining dining areas, all finished with high-end, elegant surfaces. Retreat to the expansive primary suite, complete with an en-suite bathroom featuring double vanity sinks, a grand walk-in shower, a soaking tub, and dual closets. The additional bedrooms are generously sized and share a stylish Jack-and-Jill bathroom for added convenience.
Step out onto the Texas-sized back patio, where an extra full bath awaits—ideal for future plans like a pool, hot tub, or just an extra amenity for outdoor entertainment. Soak up the breathtaking views of rolling countryside and seize this rare opportunity to own your slice of Texas country living.
Listing Agent
Apex Texas Realty Brokerage Phone: 254-933-2222 License #0613269 Listed on: 11/01/2025
Home Details
Home Type
- Single Family
Year Built
- Built in 2025
Lot Details
- 17.08 Acre Lot
- Barbed Wire
- Perimeter Fence
- Pipe Fencing
Parking
- 2 Car Attached Garage
Home Design
- Contemporary Architecture
- Brick Exterior Construction
- Slab Foundation
- Spray Foam Insulation
- Stone Veneer
- Masonry
Interior Spaces
- 2,726 Sq Ft Home
- Property has 1 Level
- Built-In Features
- Bookcases
- Crown Molding
- Beamed Ceilings
- High Ceiling
- Ceiling Fan
- Recessed Lighting
- Chandelier
- Ventless Fireplace
- Gas Fireplace
- Family Room with Fireplace
- Formal Dining Room
- Creek or Stream Views
- Carbon Monoxide Detectors
- Laundry Room
Kitchen
- Built-In Oven
- Gas Cooktop
- Range Hood
- Dishwasher
- Granite Countertops
Flooring
- Carpet
- Vinyl
Bedrooms and Bathrooms
- 3 Bedrooms
- Split Bedroom Floorplan
- Dual Closets
- Double Vanity
- Soaking Tub
- Garden Bath
Outdoor Features
- Covered Patio or Porch
Utilities
- Central Heating and Cooling System
- Heating System Powered By Owned Propane
- Vented Exhaust Fan
- Propane
- Tankless Water Heater
- Gas Water Heater
Community Details
- No Home Owners Association
Listing and Financial Details
- Assessor Parcel Number 540508
- Seller Considering Concessions
Map
Home Values in the Area
Average Home Value in this Area
Property History
| Date | Event | Price | List to Sale | Price per Sq Ft |
|---|---|---|---|---|
| 11/01/2025 11/01/25 | For Sale | $995,000 | -- | $365 / Sq Ft |
Source: Central Texas MLS (CTXMLS)
MLS Number: 596499
- 3830 Content School Rd
- 3177 Airville Rd
- Tract 3C Airville Rd
- Tract 4 Airville Rd
- TBD Airville Rd
- 0 Tract 3a Fm 2904 Rd Unit 576674
- 0 Tract 3a Fm 2904 Rd Unit 559438
- 0 Tract 4
- 3510 Cen-Tex Loop
- 916 Stone Rd
- 11247 Farm-To-market 2086
- 310 Hruskaville Rd
- TBD Texas 53
- 18581 Texas 53
- TBD TR2 Texas 53
- 3515 Stone Rd
- TBD N Elm Loop
- Dove Lot: 0000 Texas 53
- Bluebonnet Lot: 0000 Texas 53
- Alamo Lot: 0000 Texas 53
- 1825 Hruskaville Rd
- 1116 Coriander Rd
- 101 S 50th St Unit ID1324867P
- 2202 Wasabi Rd
- 207 Riptide Rd
- 202 Riptide Rd Unit A
- 2929 Quail Rdg Ln Unit B
- 2913 Quail Ridge Ln Unit B
- 2913 Quail Ridge Ln Unit A
- 805 S 32nd St
- 715 N 20th St Unit 3
- 3027 Dade Loop
- 1911 Meridian Loop
- 3031 Dade Loop
- 1119 N 8th St
- 2787 S Martin Luther King jr Dr
- 819 S 16th St
- 1772 Lummus Dr
- 518 N 8th St Unit 520
- 518 N 8th St
