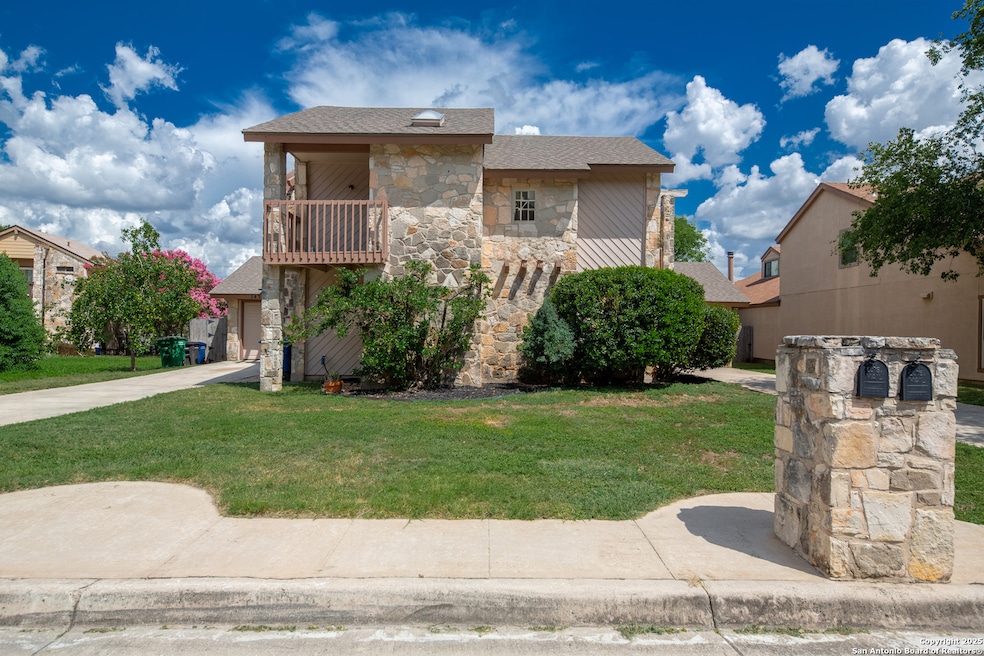
14308 Indian Woods San Antonio, TX 78249
Shavano NeighborhoodEstimated payment $3,016/month
Highlights
- Mature Trees
- Deck
- Tile Patio or Porch
- Clark High School Rated A
- Community Pool
- Park
About This Home
Located in the prime north central location of Woods of Shavano this duplex offers a great investment opportunity. Rent out both units or owner occupy one side and rent the other. The side by side layout maximizes privacy for both units. Each unit has a large private backyard. The separated driveways and entrances make each unit feel like a single family dwelling. The exemplary schools, as well as some of the best shopping and entertainment in the area make this duplex a great opportunity for the first time investor or the experienced professional. The flexible floor plan offers a private master bedroom upstairs with a walk in closet and quaint balcony. The first floor secondary bedroom with full bath is perfect for guests or office. The efficient floor plan offers a fireplace in the living area and high ceilings.
Property Details
Home Type
- Multi-Family
Est. Annual Taxes
- $8,090
Year Built
- Built in 1986
Lot Details
- 9,017 Sq Ft Lot
- Fenced
- Level Lot
- Mature Trees
Home Design
- Slab Foundation
- Composition Roof
Interior Spaces
- 2,394 Sq Ft Home
- 2-Story Property
Flooring
- Carpet
- Ceramic Tile
Outdoor Features
- Deck
- Tile Patio or Porch
Schools
- Locke Hll Elementary School
- Rawlinson Middle School
- Clark High School
Utilities
- Central Air
- Heating System Uses Natural Gas
Listing and Financial Details
- Legal Lot and Block 8 / 51
- Assessor Parcel Number 186010510080
Community Details
Overview
- Woods Of Shavano Subdivision
Recreation
- Community Pool
- Park
Map
Home Values in the Area
Average Home Value in this Area
Property History
| Date | Event | Price | Change | Sq Ft Price |
|---|---|---|---|---|
| 06/26/2025 06/26/25 | For Sale | $429,900 | -- | $180 / Sq Ft |
Similar Homes in San Antonio, TX
Source: San Antonio Board of REALTORS®
MLS Number: 1878837
APN: 18601-051-0080
- 14323 Indian Woods
- 14215 Indian Woods
- 14334 Indian Woods
- 4258 Tall Elm Woods
- 126 Calais Way
- 13951 Indian Woods Unit 5,14,22,34,39
- 107 Calais Way
- 13722 Shavano Wind
- 4526 Honey Locust Woods
- 430 Hampton Way
- 4506 Cypress Woods St
- 4510 White Elm Woods St
- 4415 Shavano Way
- 4614 Emory Oak Woods
- 410 Bentley Manor
- 107 Geddington
- 4651 Green Willow Woods
- 13410 Heights Park
- 13407 Heights Hall
- 4602 Shavano Birch
- 14312 Indian Woods
- 14307 Indian Woods
- 13739 Shavano Wind
- 4503 Shavano Woods St
- 13915 Parksite Woods
- 4535 Western Pine Woods
- 4622 Shavano Woods St
- 13805 Parksite Woods
- 4506 Rock Elm Woods
- 4710 Paradise Woods St
- 4739 Shavano Ct
- 4635 Shavano Birch
- 4601 de Zavala Rd
- 14023 Red Maple Wood
- 4847 Brandeis St Unit 4102
- 4839 Brandeis St Unit 1113
- 4839 Brandeis St Unit 413
- 3838 Lockhill Selma Rd
- 14200 Vance Jackson Rd
- 14111 Vance Jackson Rd






