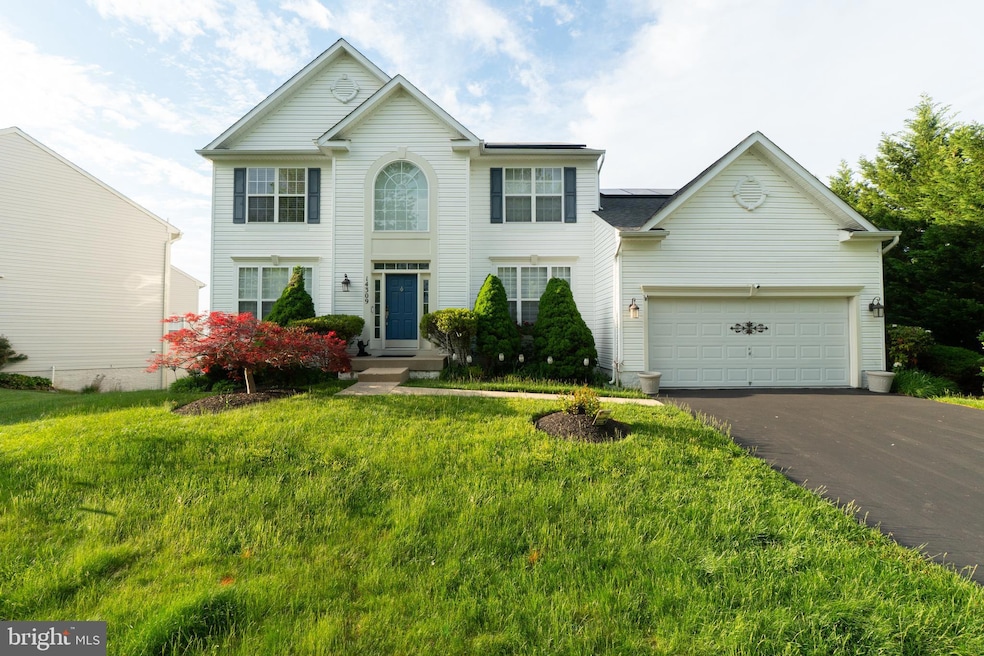
Highlights
- Colonial Architecture
- Community Pool
- Forced Air Heating and Cooling System
- Spark M. Matsunaga Elementary School Rated A
- 2 Car Attached Garage
About This Home
As of June 2025OFFER DEADLINE IS MONDAY, MAY 19TH @ 4:00 PMFirst time on the market!Welcome to this meticulously maintained 5-bedroom, 3.5-bathroom home in the coveted Vistas at Woodcliffe community in Boyds, MD. Built in 2002, this residence lives like new thanks to the exceptional care and upkeep by its original owners.Step inside to soaring double-height ceilings and gleaming hardwood floors that create a grand yet inviting entrance. A main-level home office—also suitable as a bedroom—offers flexibility for guests or multigenerational living. The living room features a custom accent wall with thoughtful design details, while the open-concept kitchen flows seamlessly to the deck, ideal for both everyday living and indoor-outdoor entertaining.Upstairs, you'll find four generously sized bedrooms and two full bathrooms, including a spacious primary suite with cathedral ceilings, walk-in closets, and a luxurious en-suite bath.The fully finished walk-out basement is currently outfitted as a daycare, complete with a full kitchenette, full bath, two large rec areas, and a flex room that could easily be converted to a legal sixth bedroom with a closet. Whether you envision an in-law suite, rental unit, or expansive entertainment space, the basement offers unlimited potential. The Vistas at Woodcliffe neighborhood amenities include a pool and clubhouse, playgrounds, and wonderful walking trails. Ideally located near Hoyles Mill Conservation Park, the Germantown Soccerplex, the Germantown Aquatic Center, and just a few miles from the Clarksburg Outlets.
Last Agent to Sell the Property
RLAH @properties License #SP200200637 Listed on: 05/15/2025

Home Details
Home Type
- Single Family
Est. Annual Taxes
- $9,145
Year Built
- Built in 2002
Lot Details
- 8,750 Sq Ft Lot
- Property is zoned PD2
HOA Fees
- $73 Monthly HOA Fees
Parking
- 2 Car Attached Garage
- Front Facing Garage
Home Design
- Colonial Architecture
- Concrete Perimeter Foundation
Interior Spaces
- Property has 3 Levels
- Basement
- Connecting Stairway
Bedrooms and Bathrooms
Utilities
- Forced Air Heating and Cooling System
- Natural Gas Water Heater
Listing and Financial Details
- Tax Lot 2
- Assessor Parcel Number 160603335602
Community Details
Overview
- Association fees include trash, pool(s)
- Kings Crossing Subdivision
Amenities
- Common Area
Recreation
- Community Pool
Ownership History
Purchase Details
Home Financials for this Owner
Home Financials are based on the most recent Mortgage that was taken out on this home.Purchase Details
Similar Homes in the area
Home Values in the Area
Average Home Value in this Area
Purchase History
| Date | Type | Sale Price | Title Company |
|---|---|---|---|
| Deed | $930,000 | Fidelity National Title | |
| Deed | $930,000 | Fidelity National Title | |
| Deed | $401,485 | -- |
Mortgage History
| Date | Status | Loan Amount | Loan Type |
|---|---|---|---|
| Open | $728,000 | New Conventional | |
| Closed | $728,000 | New Conventional | |
| Previous Owner | $14,875 | Credit Line Revolving |
Property History
| Date | Event | Price | Change | Sq Ft Price |
|---|---|---|---|---|
| 06/20/2025 06/20/25 | Sold | $930,000 | +0.5% | $236 / Sq Ft |
| 05/19/2025 05/19/25 | Pending | -- | -- | -- |
| 05/15/2025 05/15/25 | For Sale | $925,000 | -- | $235 / Sq Ft |
Tax History Compared to Growth
Tax History
| Year | Tax Paid | Tax Assessment Tax Assessment Total Assessment is a certain percentage of the fair market value that is determined by local assessors to be the total taxable value of land and additions on the property. | Land | Improvement |
|---|---|---|---|---|
| 2025 | $9,145 | $711,600 | -- | -- |
| 2024 | $9,145 | $679,900 | $218,900 | $461,000 |
| 2023 | $7,879 | $634,300 | $0 | $0 |
| 2022 | $4,745 | $588,700 | $0 | $0 |
| 2021 | $6,501 | $543,100 | $208,500 | $334,600 |
| 2020 | $6,466 | $543,100 | $208,500 | $334,600 |
| 2019 | $6,445 | $543,100 | $208,500 | $334,600 |
| 2018 | $6,836 | $572,600 | $208,500 | $364,100 |
| 2017 | $6,780 | $561,467 | $0 | $0 |
| 2016 | -- | $550,333 | $0 | $0 |
| 2015 | $6,101 | $539,200 | $0 | $0 |
| 2014 | $6,101 | $534,200 | $0 | $0 |
Agents Affiliated with this Home
-

Seller's Agent in 2025
Jordan Chronopoulos
Real Living at Home
(240) 477-9144
1 in this area
94 Total Sales
-
J
Buyer's Agent in 2025
Jeremy Lee
EXP Realty, LLC
(540) 287-4805
3 in this area
38 Total Sales
Map
Source: Bright MLS
MLS Number: MDMC2178332
APN: 06-03335602
- 14241 Kings Crossing Blvd Unit 104
- 14241 Kings Crossing Blvd Unit 211
- 18403 Clear Smoke Rd
- 18402 Bright Plume Terrace
- 18714 Broken Oak Rd
- 18201 Gravinia Cir
- 18000 Black Gold Way
- 14008 Schaeffer Rd
- 14104 Schaeffer Rd
- 19008 Marksburg Ct
- 13908 Schaeffer Rd
- 18520 Kingshill Rd
- 18212 Coachmans Rd
- 23 Bronco Ct
- 14124 Tattershall Place
- 18312 Bailiwick Place
- 13939 Bailiwick Terrace
- 14160 Gallop Terrace
- 13853 Crosstie Dr
- 25 Highstream Ct






