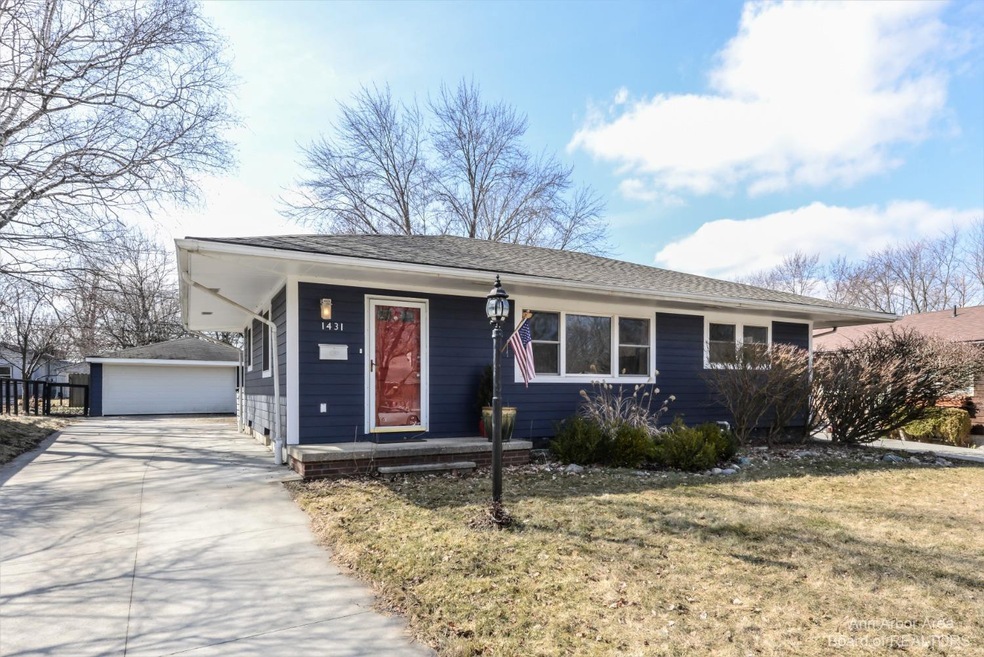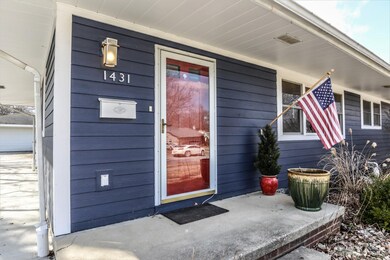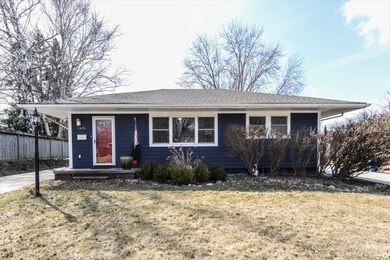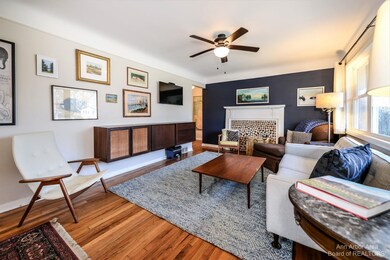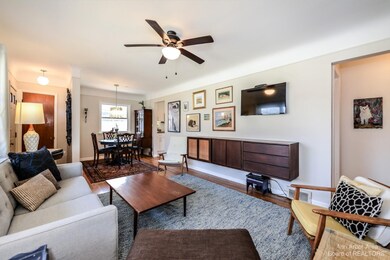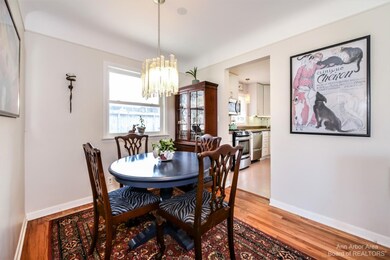
1431 Argyle Crescent Ann Arbor, MI 48103
Garden Homes NeighborhoodHighlights
- Recreation Room
- Wood Flooring
- Detached Garage
- Wines Elementary School Rated A
- No HOA
- 2-minute walk to Creal Park
About This Home
As of April 2022Remodeled from top to bottom, this mid century modern 1800+ sq ft ranch is easy to live in! Original hardwood floors and coved moldings plus all the upgrades! Besides, the Hi Eff furnace, Hi Eff h20 heater, new windows, roof, siding, and new concrete driveway, you'll love the layout. Main floor master suite w/dream master closet and new bath. If you love to cook, you'll be at home in this Down to the studs remodeled Galley kitchen. Featuring painted wood cabinetry,SS Fisher Paykel drawer dw, & commercial jennair gas range. Finished LL includes guest bedroom w/ensuite bath, family rm with beverage fridge, pantry, craft rm, laundry and plenty of storage! Back-up sump pump too. Entertain under the trees or relax on the patio in the Lovely fenced back yard with lots of perennials. Less t than 1.5 miles to downtown A2 and down the street from Creal Park this home is a must see. Seller is a licensed realtor in the State of MI., Primary Bath, Rec Room: Finished
Last Agent to Sell the Property
The Charles Reinhart Company License #6506044622 Listed on: 03/11/2022
Home Details
Home Type
- Single Family
Est. Annual Taxes
- $6,930
Year Built
- Built in 1958
Lot Details
- 7,841 Sq Ft Lot
- Lot Dimensions are 55 x 144
- Back Yard Fenced
- Property is zoned R1C, R1C
Home Design
- HardiePlank Siding
Interior Spaces
- 1-Story Property
- Bar Fridge
- Window Treatments
- Living Room
- Recreation Room
Kitchen
- Oven
- Range
- Microwave
- Dishwasher
- Disposal
Flooring
- Wood
- Ceramic Tile
Bedrooms and Bathrooms
- 3 Bedrooms | 2 Main Level Bedrooms
- 3 Full Bathrooms
Laundry
- Laundry on main level
- Dryer
- Washer
Finished Basement
- Basement Fills Entire Space Under The House
- Sump Pump
Parking
- Detached Garage
- Garage Door Opener
Schools
- Wines Elementary School
- Forsythe Middle School
- Skyline High School
Utilities
- Forced Air Heating and Cooling System
- Heating System Uses Natural Gas
- Cable TV Available
Community Details
- No Home Owners Association
- Martin Acresno 2 Subdivision
Ownership History
Purchase Details
Purchase Details
Home Financials for this Owner
Home Financials are based on the most recent Mortgage that was taken out on this home.Purchase Details
Home Financials for this Owner
Home Financials are based on the most recent Mortgage that was taken out on this home.Purchase Details
Home Financials for this Owner
Home Financials are based on the most recent Mortgage that was taken out on this home.Purchase Details
Home Financials for this Owner
Home Financials are based on the most recent Mortgage that was taken out on this home.Purchase Details
Purchase Details
Home Financials for this Owner
Home Financials are based on the most recent Mortgage that was taken out on this home.Similar Homes in Ann Arbor, MI
Home Values in the Area
Average Home Value in this Area
Purchase History
| Date | Type | Sale Price | Title Company |
|---|---|---|---|
| Interfamily Deed Transfer | -- | None Available | |
| Interfamily Deed Transfer | -- | None Available | |
| Warranty Deed | $185,000 | None Available | |
| Interfamily Deed Transfer | -- | None Available | |
| Interfamily Deed Transfer | -- | Tnt | |
| Deed | $183,000 | -- | |
| Deed | $120,000 | -- |
Mortgage History
| Date | Status | Loan Amount | Loan Type |
|---|---|---|---|
| Open | $138,750 | New Conventional | |
| Previous Owner | $25,000 | Credit Line Revolving | |
| Previous Owner | $183,600 | Stand Alone Refi Refinance Of Original Loan | |
| Previous Owner | $96,000 | New Conventional |
Property History
| Date | Event | Price | Change | Sq Ft Price |
|---|---|---|---|---|
| 04/18/2022 04/18/22 | Sold | $500,000 | +3.1% | $272 / Sq Ft |
| 04/05/2022 04/05/22 | Pending | -- | -- | -- |
| 03/11/2022 03/11/22 | For Sale | $485,000 | +162.2% | $264 / Sq Ft |
| 10/09/2015 10/09/15 | Sold | $185,000 | -20.6% | $182 / Sq Ft |
| 09/08/2015 09/08/15 | Pending | -- | -- | -- |
| 08/05/2015 08/05/15 | For Sale | $233,000 | -- | $230 / Sq Ft |
Tax History Compared to Growth
Tax History
| Year | Tax Paid | Tax Assessment Tax Assessment Total Assessment is a certain percentage of the fair market value that is determined by local assessors to be the total taxable value of land and additions on the property. | Land | Improvement |
|---|---|---|---|---|
| 2025 | $9,717 | $216,600 | $0 | $0 |
| 2024 | $9,049 | $205,100 | $0 | $0 |
| 2023 | $8,344 | $187,700 | $0 | $0 |
| 2022 | $7,088 | $155,600 | $0 | $0 |
| 2021 | $6,921 | $156,800 | $0 | $0 |
| 2020 | $6,781 | $147,700 | $0 | $0 |
| 2019 | $7,379 | $145,500 | $145,500 | $0 |
| 2018 | $8,147 | $135,800 | $0 | $0 |
| 2017 | $5,988 | $131,800 | $0 | $0 |
| 2016 | $5,486 | $113,700 | $0 | $0 |
| 2015 | $3,824 | $82,976 | $0 | $0 |
| 2014 | $3,824 | $80,384 | $0 | $0 |
| 2013 | -- | $80,384 | $0 | $0 |
Agents Affiliated with this Home
-

Seller's Agent in 2022
Melissa Vandam
The Charles Reinhart Company
(734) 417-1581
1 in this area
83 Total Sales
-

Buyer's Agent in 2022
Rob Ewing
Real Estate One Inc
(734) 216-5955
2 in this area
396 Total Sales
-
R
Buyer's Agent in 2022
Robert Ewing
The Charles Reinhart Company
-
B
Seller's Agent in 2015
Brittney Ross
Front Page Properties
Map
Source: Southwestern Michigan Association of REALTORS®
MLS Number: 23090084
APN: 09-19-205-004
- 1610 Saunders Crescent
- 1622 Fulmer St
- 1049 Hasper Dr
- 2100 Alice St
- 2204 Walter Dr
- 1005 Newport Rd
- 1775 S Franklin Ct
- 915 Patricia Ave
- 2540 Pamela Ave
- 1335 Kelly Green Dr
- 317 Doty Ave
- 1490 Patricia Ave
- 2419 Faye Dr
- 1848 Calvin St
- 305 Wildwood Ave
- 303 Wildwood Ave
- 1220 Minglewood Way
- 2219 Dexter Ave
- 2108 Newport Rd
- 774 Dellwood Dr
