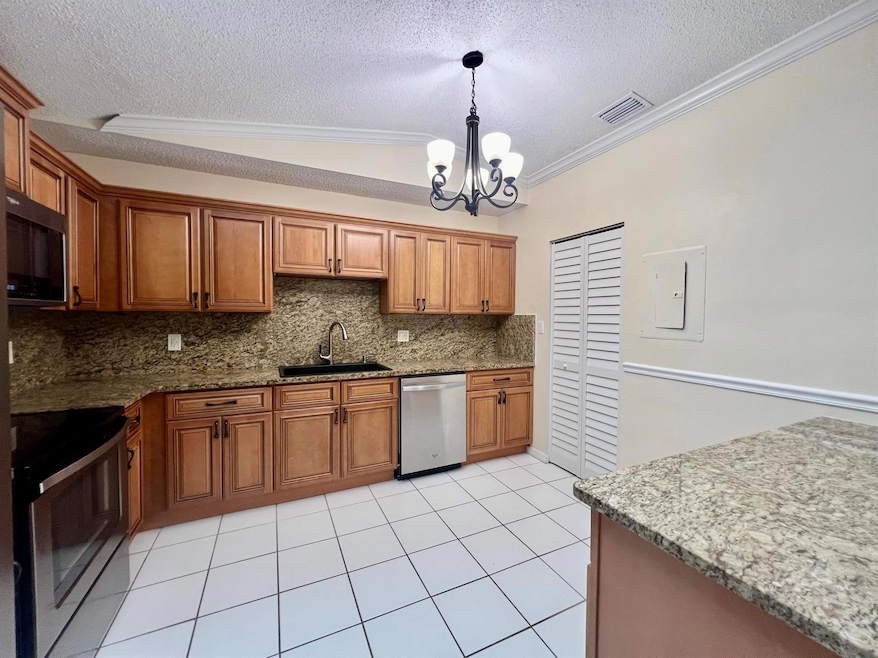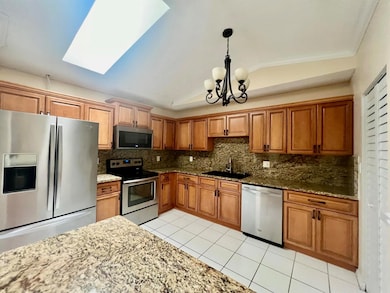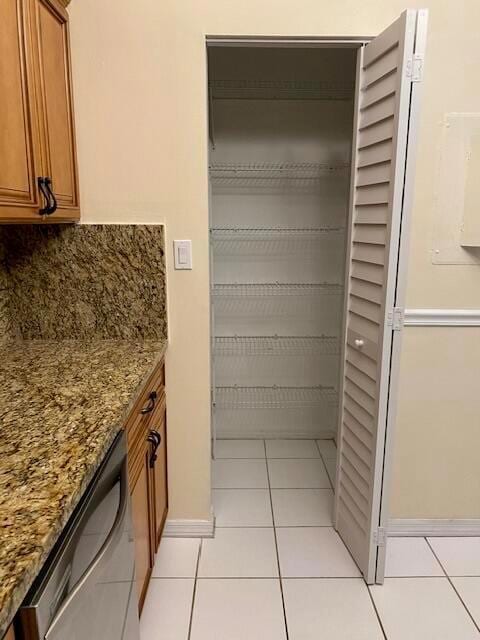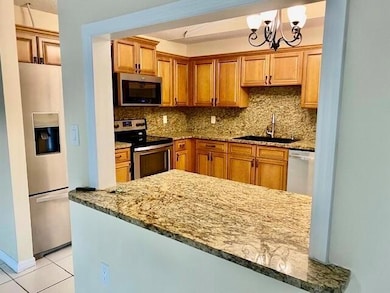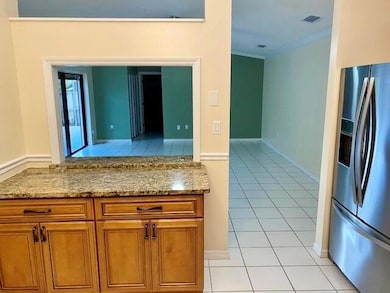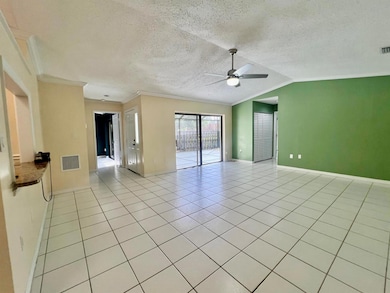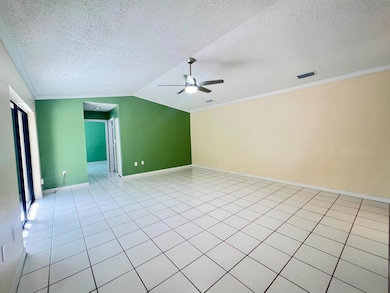
1431 Captains Walk Unit 17D Fort Pierce, FL 34950
Estimated payment $2,176/month
Highlights
- Clubhouse
- Great Room
- Skylights
- Vaulted Ceiling
- Community Pool
- Crown Molding
About This Home
Don't miss this beautifully updated 2-bedroom, 2-bathroom villa in the desirable Villages of Longwood. Move-in ready and thoughtfully upgraded, this charming home with vaulted ceilings offers modern comfort, energy efficiency, and timeless style in a prime location. The updated kitchen features sleek granite countertops, stainless steel appliances including a French door refrigerator, built-in microwave and opens to a spacious living area with a vaulted ceiling. Elegant tile flooring flows throughout the villa, complemented by crown molding for a sophisticated touch. Energy-efficient upgrades include a smart thermostat and LED lighting, providing both comfort and long-term savings. The large primary bedroom offers a walk-in closet and a beautifully updated ensuite bath. The second bedroom
Home Details
Home Type
- Single Family
Est. Annual Taxes
- $4,735
Year Built
- Built in 1989
Lot Details
- 1,372 Sq Ft Lot
- Sprinkler System
- Property is zoned Planned
HOA Fees
- $548 Monthly HOA Fees
Home Design
- Villa
- Shingle Roof
- Composition Roof
Interior Spaces
- 1,280 Sq Ft Home
- 1-Story Property
- Crown Molding
- Vaulted Ceiling
- Ceiling Fan
- Skylights
- Entrance Foyer
- Great Room
- Tile Flooring
Kitchen
- Microwave
- Dishwasher
- Disposal
Bedrooms and Bathrooms
- 2 Bedrooms
- Split Bedroom Floorplan
- Walk-In Closet
- 2 Full Bathrooms
Laundry
- Laundry Room
- Washer and Dryer
Parking
- Guest Parking
- Assigned Parking
Outdoor Features
- Patio
Utilities
- Central Heating and Cooling System
- Cable TV Available
Listing and Financial Details
- Assessor Parcel Number 241680500430007
Community Details
Overview
- Association fees include management, common areas, insurance, ground maintenance, pool(s)
- Longwood Village Phase 3A Subdivision
Amenities
- Clubhouse
Recreation
- Community Pool
Map
Home Values in the Area
Average Home Value in this Area
Tax History
| Year | Tax Paid | Tax Assessment Tax Assessment Total Assessment is a certain percentage of the fair market value that is determined by local assessors to be the total taxable value of land and additions on the property. | Land | Improvement |
|---|---|---|---|---|
| 2024 | $4,137 | $215,500 | -- | $215,500 |
| 2023 | $4,137 | $190,000 | $0 | $190,000 |
| 2022 | $3,611 | $145,100 | $0 | $145,100 |
| 2021 | $2,843 | $127,400 | $0 | $127,400 |
| 2020 | $2,577 | $108,700 | $0 | $108,700 |
| 2019 | $2,388 | $100,600 | $0 | $100,600 |
| 2018 | $2,026 | $80,700 | $0 | $80,700 |
| 2017 | $1,850 | $71,200 | $0 | $71,200 |
| 2016 | $1,751 | $66,800 | $0 | $66,800 |
| 2015 | $1,662 | $62,300 | $0 | $62,300 |
| 2014 | $1,416 | $54,300 | $0 | $0 |
Property History
| Date | Event | Price | List to Sale | Price per Sq Ft | Prior Sale |
|---|---|---|---|---|---|
| 09/04/2025 09/04/25 | Price Changed | $234,000 | -2.1% | $183 / Sq Ft | |
| 07/04/2025 07/04/25 | For Sale | $239,000 | -7.7% | $187 / Sq Ft | |
| 11/03/2023 11/03/23 | Sold | $259,000 | 0.0% | $202 / Sq Ft | View Prior Sale |
| 08/19/2023 08/19/23 | For Sale | $259,000 | -- | $202 / Sq Ft |
Purchase History
| Date | Type | Sale Price | Title Company |
|---|---|---|---|
| Warranty Deed | $259,000 | Ally Parker Brown Title | |
| Warranty Deed | $259,000 | Ally Parker Brown Title | |
| Warranty Deed | $157,500 | Fairwater Title Company Llc | |
| Special Warranty Deed | $49,000 | Attorney | |
| Warranty Deed | -- | Attorney | |
| Trustee Deed | -- | Attorney | |
| Warranty Deed | $125,000 | St Lucie Title Services Inc | |
| Warranty Deed | $85,000 | First American Title Ins Co |
Mortgage History
| Date | Status | Loan Amount | Loan Type |
|---|---|---|---|
| Open | $237,179 | FHA | |
| Closed | $237,179 | FHA | |
| Previous Owner | $120,000 | New Conventional | |
| Previous Owner | $112,500 | Purchase Money Mortgage | |
| Previous Owner | $91,000 | Purchase Money Mortgage | |
| Closed | $5,000 | No Value Available |
About the Listing Agent

I was born & raised in Naperville, Illinois, and relocated with my husband to Tequesta, Florida, in 1999 to raise our sons in the beautiful Sunshine State. I hold a BA in Landscape Architecture from the University of Illinois, where I spent 15 years building strong, lasting relationships with my clients.
For the past thirteen years, I’ve had the privilege of working full-time as a Realtor. I’m passionate about helping local clients stay rooted in our vibrant and evolving community, as
Jill's Other Listings
Source: BeachesMLS
MLS Number: R11104951
APN: 24-16-805-0046-0008
- 1433 Captains Walk Unit 18D
- 1435 Captains Walk Unit 19A
- 1439 Captains Walk Unit 20D
- 1458 N Lawnwood Cir Unit 26b
- 1458 N Lawnwood Cir Unit 24C
- 1458 N Lawnwood Cir Unit 29C
- 1458 N Lawnwood Cir Unit 23a
- 1473 Captains Walk Unit B
- 1302 Nebraska Ave Unit 1
- 1402 Nebraska Ave Unit 3
- 1402 Nebraska Ave Unit 15d
- 1402 Nebraska Ave Unit 3B
- 1713 Mariners Cove Unit 7C
- 1603 Laurel Leaf Ln Unit A
- 1619 Laurel Leaf Ln Unit B
- 1001 S 11th St
- 717 Georgia Ave
- 704 S 17th St
- 720 Texas Court C Ct
- 3701 South Ave
- 1440 N Lawnwood Cir Unit 19C
- 1458 N Lawnwood Cir Unit 23a
- 1302 Nebraska Ave Unit 2A
- 1800 Nebraska Ave
- 1303 Peppertree Trail Unit Peppertree Trail
- 807 S 12th St
- 808 S 12th St
- 1301 Emerald Terrace Unit 14
- 1301 Emerald Terrace Unit 13
- 1301 Emerald Terrace Unit 11
- 1301 Emerald Terrace Unit 5
- 1301 Emerald Terrace Unit 2
- 1204 Easter Ave
- 402 S 14th St Unit B
- 1913 Delaware Ave Unit A
- 308 S 14th St Unit A
- 2016 S 10th St Unit A
- 501 Wendell Rd Unit B
- 501 Wendell Rd Unit A
- 2017 Oleander Blvd Unit A
