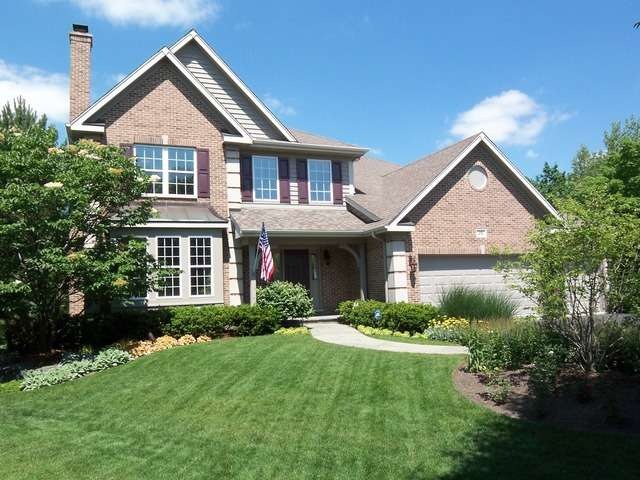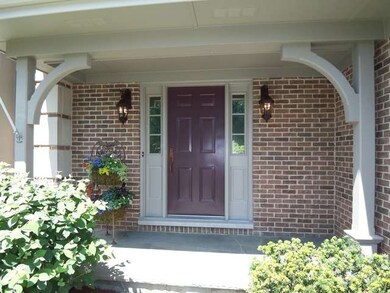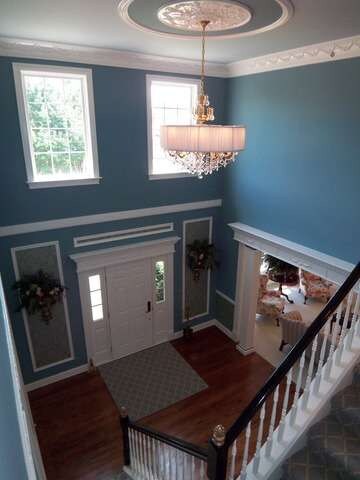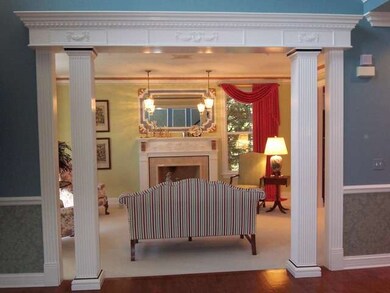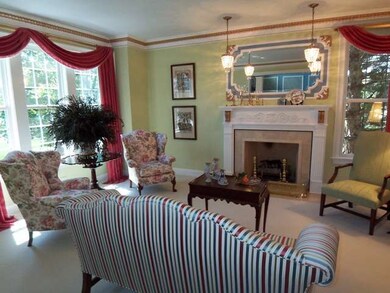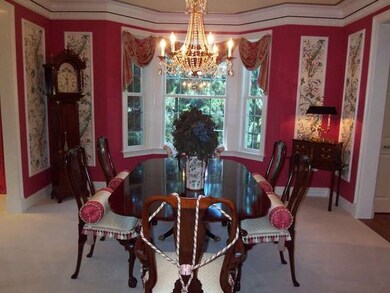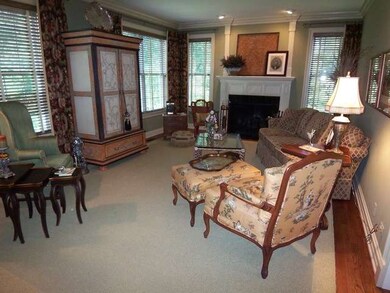
1431 Cascade Ln Barrington, IL 60010
Highlights
- Water Views
- Colonial Architecture
- Wood Flooring
- Grove Avenue Elementary School Rated A+
- Deck
- Whirlpool Bathtub
About This Home
As of January 2022Unparalleled finishing, artistry & attention to detail is evident throughout this classic brick & cedar home. Located on a premium site in The Oaks of Barrington, the property backs to water views & Barrington Hills. Elegant interior finishes w/extensive architectural moldings, hardwood floors, custom built home office, designer kitchen with granite & French hardware, 2 fireplaces & custom wall & window treatments.
Last Agent to Sell the Property
Coldwell Banker Realty License #471000180 Listed on: 04/10/2014

Last Buyer's Agent
Barbara Mawicke
@properties
Home Details
Home Type
- Single Family
Year Built
- 1999
Lot Details
- Cul-De-Sac
- East or West Exposure
- Irregular Lot
HOA Fees
- $75 per month
Parking
- Attached Garage
- Garage Transmitter
- Garage Door Opener
- Driveway
- Parking Included in Price
- Garage Is Owned
Home Design
- Colonial Architecture
- Brick Exterior Construction
- Slab Foundation
- Asphalt Shingled Roof
- Stone Siding
- Cedar
Interior Spaces
- Wood Burning Fireplace
- Gas Log Fireplace
- Entrance Foyer
- Dining Area
- Library
- Wood Flooring
- Water Views
- Unfinished Basement
- Rough-In Basement Bathroom
Kitchen
- Breakfast Bar
- Double Oven
- Microwave
- Dishwasher
- Kitchen Island
- Disposal
Bedrooms and Bathrooms
- Primary Bathroom is a Full Bathroom
- Dual Sinks
- Whirlpool Bathtub
- Separate Shower
Laundry
- Laundry on main level
- Dryer
- Washer
Outdoor Features
- Deck
- Patio
Utilities
- Forced Air Zoned Heating and Cooling System
- Heating System Uses Gas
Listing and Financial Details
- Homeowner Tax Exemptions
Ownership History
Purchase Details
Home Financials for this Owner
Home Financials are based on the most recent Mortgage that was taken out on this home.Purchase Details
Purchase Details
Home Financials for this Owner
Home Financials are based on the most recent Mortgage that was taken out on this home.Purchase Details
Purchase Details
Home Financials for this Owner
Home Financials are based on the most recent Mortgage that was taken out on this home.Similar Homes in the area
Home Values in the Area
Average Home Value in this Area
Purchase History
| Date | Type | Sale Price | Title Company |
|---|---|---|---|
| Trustee Deed | -- | -- | |
| Trustee Deed | -- | -- | |
| Interfamily Deed Transfer | -- | None Available | |
| Deed | $770,000 | Multiple | |
| Interfamily Deed Transfer | -- | None Available | |
| Warranty Deed | $587,000 | -- |
Mortgage History
| Date | Status | Loan Amount | Loan Type |
|---|---|---|---|
| Previous Owner | $250,000 | New Conventional | |
| Previous Owner | $292,700 | New Conventional | |
| Previous Owner | $200,000 | Credit Line Revolving | |
| Previous Owner | $150,000 | Credit Line Revolving | |
| Previous Owner | $180,000 | Unknown | |
| Previous Owner | $50,000 | Credit Line Revolving | |
| Previous Owner | $220,000 | Unknown | |
| Previous Owner | $400,000 | No Value Available |
Property History
| Date | Event | Price | Change | Sq Ft Price |
|---|---|---|---|---|
| 01/18/2022 01/18/22 | Sold | $795,000 | -0.6% | $204 / Sq Ft |
| 11/18/2021 11/18/21 | Pending | -- | -- | -- |
| 08/18/2021 08/18/21 | For Sale | $799,500 | +3.8% | $205 / Sq Ft |
| 06/20/2014 06/20/14 | Sold | $770,000 | -3.6% | $197 / Sq Ft |
| 04/28/2014 04/28/14 | Pending | -- | -- | -- |
| 04/10/2014 04/10/14 | For Sale | $799,000 | -- | $205 / Sq Ft |
Tax History Compared to Growth
Tax History
| Year | Tax Paid | Tax Assessment Tax Assessment Total Assessment is a certain percentage of the fair market value that is determined by local assessors to be the total taxable value of land and additions on the property. | Land | Improvement |
|---|---|---|---|---|
| 2024 | -- | $78,544 | $9,116 | $69,428 |
| 2023 | -- | $78,544 | $9,116 | $69,428 |
| 2022 | $0 | $78,544 | $9,116 | $69,428 |
| 2021 | $14,776 | $65,909 | $3,906 | $62,003 |
| 2020 | $14,358 | $65,909 | $3,906 | $62,003 |
| 2019 | $14,111 | $73,233 | $3,906 | $69,327 |
| 2018 | $13,809 | $69,252 | $3,581 | $65,671 |
| 2017 | $14,131 | $69,252 | $3,581 | $65,671 |
| 2016 | $15,210 | $77,000 | $3,581 | $73,419 |
| 2015 | $15,263 | $71,708 | $3,255 | $68,453 |
| 2014 | $15,106 | $71,708 | $3,255 | $68,453 |
| 2013 | $14,450 | $71,708 | $3,255 | $68,453 |
Agents Affiliated with this Home
-

Seller's Agent in 2022
Kim Schmidt
RE/MAX Properties Northwest
(847) 401-8478
9 in this area
116 Total Sales
-
J
Buyer's Agent in 2022
Jennifer Stokes Habetler
Redfin Corporation
-

Seller's Agent in 2014
William LaMack
Coldwell Banker Realty
(847) 809-8071
4 Total Sales
-
B
Buyer's Agent in 2014
Barbara Mawicke
@properties
Map
Source: Midwest Real Estate Data (MRED)
MLS Number: MRD08582957
APN: 01-12-307-009-0000
- 74 Dundee Ln
- 600 Stone Canyon Cir
- 1452 Somerset Place
- 1431 Somerset Place
- 6 S Barrington Rd
- 1001-1003 S Barrington Rd
- 824 Stone Canyon Cir Unit 824
- 1419 Somerset Place
- 1221 S Grove Ave
- 423 Park Barrington Dr
- 110 Hillshire Dr
- 1213 S Summit St
- 401 Park Barrington Dr
- 1011 S Cook St
- 461 Park Barrington Dr
- 1202 Prairie Ave
- 1213 Prairie Ave
- 904 S Hough St
- 92 Hawthorne Rd
- 540 Harvard Ave
