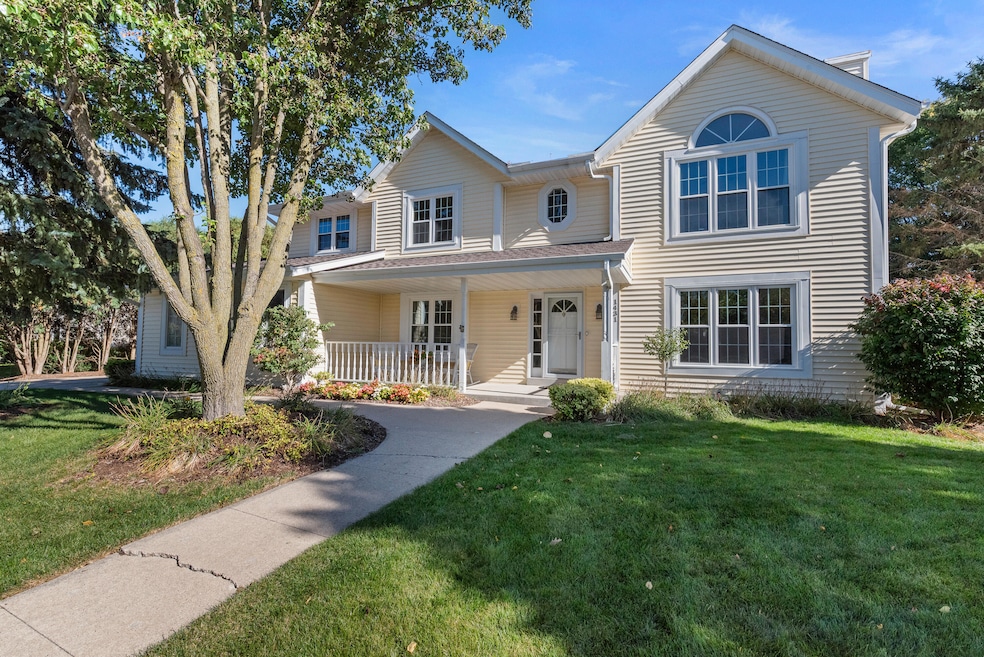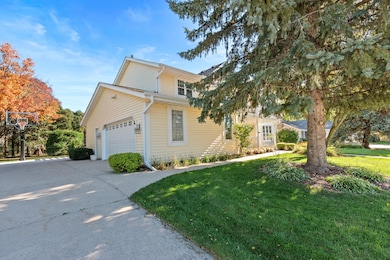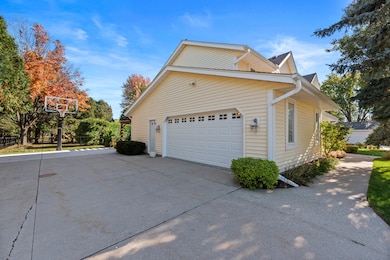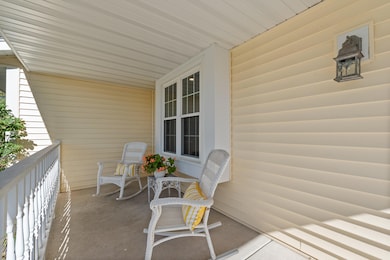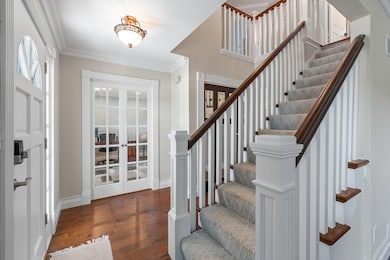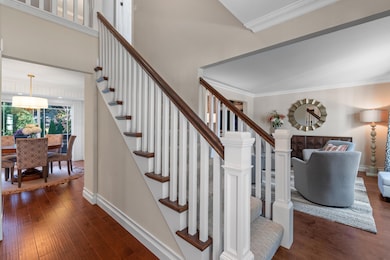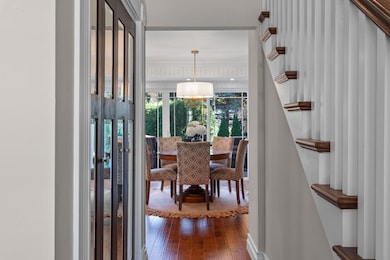1431 Crystal Lake Dr Oconomowoc, WI 53066
Estimated payment $3,675/month
Highlights
- Hot Property
- Colonial Architecture
- Fireplace
- Greenland Elementary School Rated A-
- Vaulted Ceiling
- 2 Car Attached Garage
About This Home
Welcome to this updated 4-bedroom, 2 full and 2 half bath family home, ideally located on a quiet, low-traffic street with no HOA and within walking distance to schools and downtown Oconomowoc. At the heart of the home is a stunning, updated kitchen featuring modern cabinetry, quality appliances, and a spacious open dining area. Recent updates include a new roof, windows, HVAC, and fresh flooring throughout, ensuring comfort and peace of mind. The spacious living room offers a natural fireplace for relaxing evenings, while the master suite boasts vaulted ceilings and its own fireplace for a private retreat. Step outside to enjoy a private, mature backyard with large deck and patio areas to entertain. With a dream kitchen, plentiful updates, and a private yard this home has it all!
Home Details
Home Type
- Single Family
Est. Annual Taxes
- $5,225
Lot Details
- 0.36 Acre Lot
Parking
- 2 Car Attached Garage
- Driveway
Home Design
- Colonial Architecture
- Vinyl Siding
Interior Spaces
- 2,423 Sq Ft Home
- 2-Story Property
- Vaulted Ceiling
- Fireplace
- Basement Fills Entire Space Under The House
Kitchen
- Oven
- Cooktop
- Microwave
- Dishwasher
Bedrooms and Bathrooms
- 4 Bedrooms
- Walk-In Closet
Laundry
- Dryer
- Washer
Schools
- Oconomowoc High School
Utilities
- Forced Air Heating and Cooling System
- Heating System Uses Natural Gas
Listing and Financial Details
- Assessor Parcel Number OCOC0541054
Map
Home Values in the Area
Average Home Value in this Area
Tax History
| Year | Tax Paid | Tax Assessment Tax Assessment Total Assessment is a certain percentage of the fair market value that is determined by local assessors to be the total taxable value of land and additions on the property. | Land | Improvement |
|---|---|---|---|---|
| 2024 | $5,225 | $488,200 | $111,700 | $376,500 |
| 2023 | $5,155 | $460,000 | $111,700 | $348,300 |
| 2022 | $5,738 | $418,000 | $111,700 | $306,300 |
| 2021 | $5,525 | $361,700 | $111,700 | $250,000 |
| 2020 | $5,436 | $313,500 | $67,000 | $246,500 |
| 2019 | $5,112 | $304,200 | $67,000 | $237,200 |
| 2018 | $4,945 | $304,200 | $67,000 | $237,200 |
| 2017 | $4,908 | $304,200 | $67,000 | $237,200 |
| 2016 | $4,964 | $304,200 | $67,000 | $237,200 |
| 2015 | $4,937 | $304,200 | $67,000 | $237,200 |
| 2014 | $4,749 | $299,600 | $67,000 | $232,600 |
| 2013 | $4,749 | $297,200 | $70,000 | $227,200 |
Property History
| Date | Event | Price | List to Sale | Price per Sq Ft |
|---|---|---|---|---|
| 10/27/2025 10/27/25 | For Sale | $619,000 | -- | $255 / Sq Ft |
Source: Metro MLS
MLS Number: 1940844
APN: OCOC-0541-054
- 1479 Crestwood Dr
- 449 Lake Bluff Dr
- W380N6368 Florence Ln
- Pcl4 Poppy St
- 1331 Wood Creek Dr
- 435 E Harvard St
- 1536 Creekview Ct
- 1241 Green Tree Dr
- 1235 Violet St
- 1328 Periwinkle Pass
- 1662 Switchgrass St
- 1754 Switchgrass St
- 1692 Switchgrass St
- 1539 Creekview Ct
- 1561 Creekview Ln
- Driftwood Plan at Prairie Creek Ridge
- Wilshire Prairie Plan at Prairie Creek Ridge
- The Kendall Plan at Prairie Creek Ridge
- The Holly Plan at Prairie Creek Ridge
- Essex II Plan at Prairie Creek Ridge
- W379N5686 N Lake Rd
- 1200 Prairie Creek Blvd
- 233 W Wisconsin Ave
- 454 W Wisconsin Ave Unit 2
- 115 Silver Lake Plaza
- 121 W 2nd St
- 210 S Main St
- 172 Morningside Orchard Dr
- 623 Summit Ave
- 115-137 Chaffee Rd
- 205-219 W Jefferson St
- N64W35061 Road J
- 1033-1095 Lowell Dr
- 1156 Lowell Dr
- 1071 Regent Rd
- 1350 Kari Ct
- N53w34396-W34396 Rd Q Unit Upper Main
- 1455 Pabst Rd
- W342N4898 W Lindy Ln
- 1550 Valley Rd
