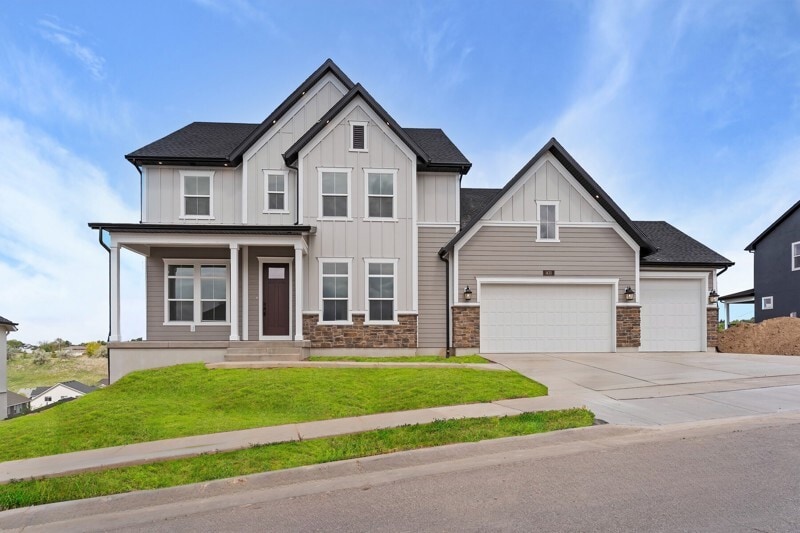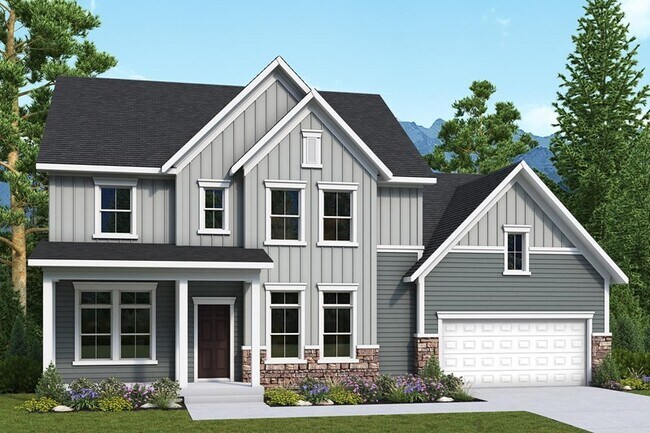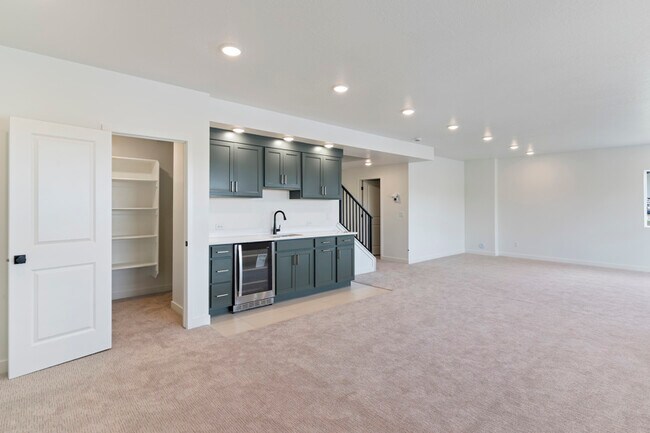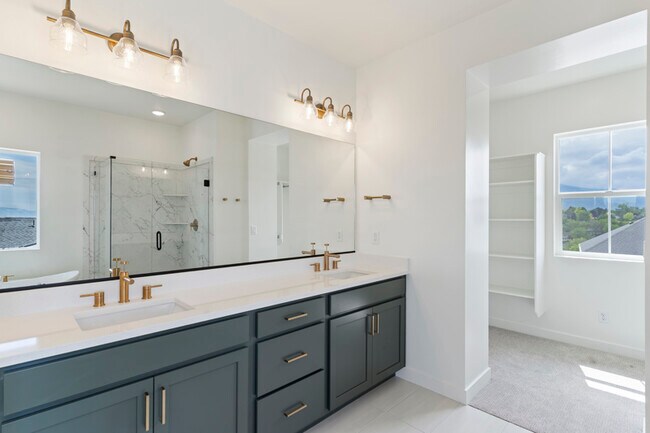
1431 E Beechwood Dr Layton, UT 84040
Eastridge Park - The HeightsHighlights
- New Construction
- No HOA
- Trails
- Community Lake
- Park
About This Home
1431 E. Beechwood Drive, Layton, UT 84040: This stunning and spacious home boasting 9-foot ceilings on all three levels with over-sized windows to capture panoramic valley and mountain views. The gourmet kitchen is a chef's delight, featuring a 36-inch gas cooktop, built-in wall oven, quartz countertops, and an 8-foot island ideal for meal prep and entertaining. Relax and unwind in the tranquil Owner's Retreat, with a spa-like bathroom. Imagine the gatherings in the fully finished basement, which boasts an additional 1,392 square feet of space, 9-foot ceilings, Wet Bar, Game Room, and another Bedroom and full Bathroom. Did we mention the huge 5-car garage! Located in the sought-after Eastridge Park community in East Layton, surrounded by scenic and majestic views, city parks and trails, lifestyle amenities, and highly regarded schools. This home is the epitome for social gatherings, special occasions, and creating new memories. Don't miss the opportunity to make this your dream home. Call the David Weekley Homes at Eastridge Park Team to learn about the stylish design selections throughout this new home for sale in Layton, Utah!
Home Details
Home Type
- Single Family
Parking
- 5 Car Garage
Home Design
- New Construction
Interior Spaces
- 2-Story Property
- Basement
Bedrooms and Bathrooms
- 5 Bedrooms
Community Details
Overview
- No Home Owners Association
- Community Lake
Recreation
- Park
- Trails
Matterport 3D Tour
Map
Other Move In Ready Homes in Eastridge Park - The Heights
About the Builder
- 1930 N Camellia Way E Unit 407
- 1920 N Camellia Way Unit 406
- Eastridge Park - The Vistas
- Eastridge Park - The Heights
- 2877 E Gentile St Unit 2
- 2855 E Gentile St Unit 1
- 203 Darlington Way
- 202 Darlington Way
- 121 Barrington Way
- 86 Atherton Way
- 1676 N Main St
- 1366 N Main St Unit 5
- 526 King St Unit 2
- 1500 N Angel St Unit 12
- 1615 N Angel St Unit F
- 1615 N Angel St Unit I
- 1615 N Angel St Unit E
- 1615 N Angel St
- 1615 N Angel St Unit C
- 1615 N Angel St Unit H





