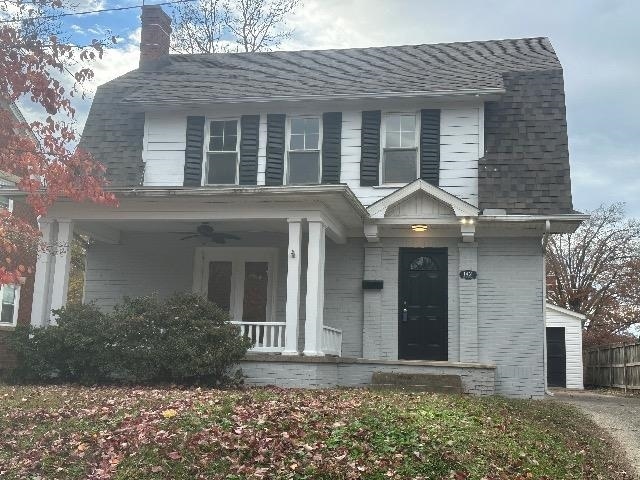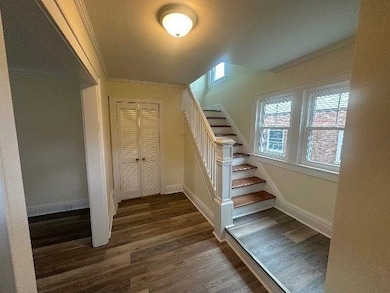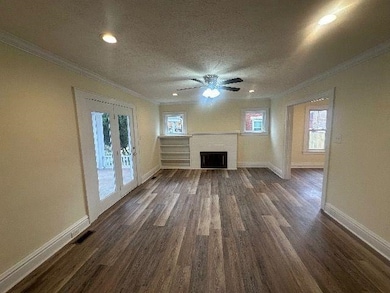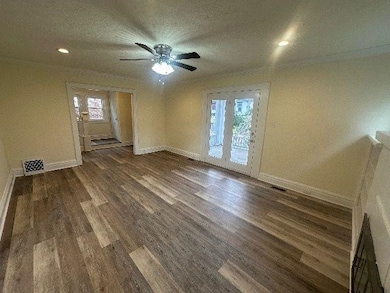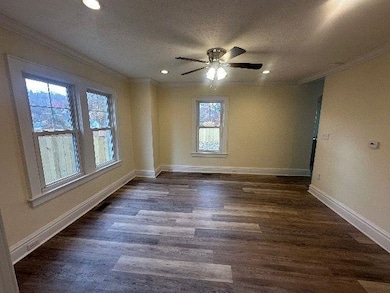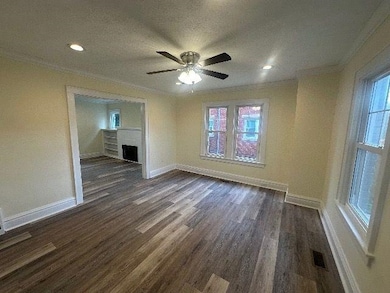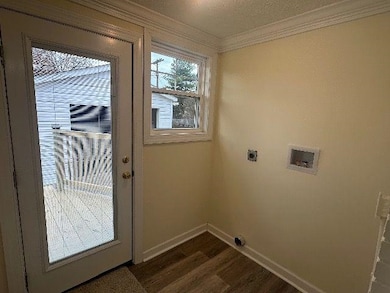1431 Edwards St Huntington, WV 25701
Enslow Park NeighborhoodEstimated payment $2,076/month
Total Views
496
4
Beds
2.5
Baths
2,604
Sq Ft
$134
Price per Sq Ft
Highlights
- Deck
- Private Yard
- Fireplace
- Cabell Midland High School Rated 10
- 1 Car Detached Garage
- 2-minute walk to Greater Huntington Park-Rec
About This Home
Ritter Park, Close to Hospital. Who needs a large home with lots of Updates done? Heres your chance. Offering lots of rooms for Everyone. Office room with lots of Windows, Large Owners suite with two Closets, 3rd floor room with lots of uses or extra Bedroom or Family room? Den in lower level as well can have another bedroom and full bath. Covered front porch 16x8.4 as well new deck on rear overlooks new fence and level back yard. Lots of work done, come look for yourself. One year home warranty.
Home Details
Home Type
- Single Family
Est. Annual Taxes
- $2,788
Year Built
- Built in 1922
Lot Details
- 5,663 Sq Ft Lot
- Wood Fence
- Level Lot
- Private Yard
- Property is zoned r2
Home Design
- Brick or Stone Mason
- Slab Foundation
- Frame Construction
- Shingle Roof
- Aluminum Siding
Interior Spaces
- 2,604 Sq Ft Home
- 2.5-Story Property
- Fireplace
- Insulated Windows
- Washer and Dryer Hookup
Kitchen
- Oven or Range
- Microwave
- Dishwasher
- Disposal
Flooring
- Wall to Wall Carpet
- Laminate
- Concrete
Bedrooms and Bathrooms
- 4 Bedrooms
Partially Finished Basement
- Basement Fills Entire Space Under The House
- Partial Basement
- Interior Basement Entry
Parking
- 1 Car Detached Garage
- Off-Street Parking
Outdoor Features
- Deck
- Exterior Lighting
- Porch
Utilities
- Central Heating and Cooling System
- Electric Water Heater
- Cable TV Available
Listing and Financial Details
- Assessor Parcel Number 000200000000
Map
Create a Home Valuation Report for This Property
The Home Valuation Report is an in-depth analysis detailing your home's value as well as a comparison with similar homes in the area
Home Values in the Area
Average Home Value in this Area
Tax History
| Year | Tax Paid | Tax Assessment Tax Assessment Total Assessment is a certain percentage of the fair market value that is determined by local assessors to be the total taxable value of land and additions on the property. | Land | Improvement |
|---|---|---|---|---|
| 2025 | $2,787 | $82,560 | $16,740 | $65,820 |
| 2024 | $2,787 | $76,260 | $13,920 | $62,340 |
| 2023 | $2,577 | $77,400 | $13,920 | $63,480 |
| 2022 | $2,636 | $77,400 | $13,920 | $63,480 |
| 2021 | $2,649 | $77,400 | $13,920 | $63,480 |
| 2020 | $2,557 | $77,400 | $13,920 | $63,480 |
| 2019 | $2,500 | $73,920 | $13,920 | $60,000 |
| 2018 | $2,505 | $73,920 | $13,920 | $60,000 |
| 2017 | $1,190 | $70,200 | $13,920 | $56,280 |
| 2016 | $850 | $70,200 | $13,920 | $56,280 |
| 2015 | $848 | $70,200 | $13,920 | $56,280 |
| 2014 | $682 | $60,300 | $11,640 | $48,660 |
Source: Public Records
Property History
| Date | Event | Price | List to Sale | Price per Sq Ft |
|---|---|---|---|---|
| 11/17/2025 11/17/25 | For Sale | $349,900 | -- | $134 / Sq Ft |
Source: Huntington Board of REALTORS®
Purchase History
| Date | Type | Sale Price | Title Company |
|---|---|---|---|
| Deed | $100,000 | None Listed On Document | |
| Deed | $100,000 | None Listed On Document | |
| Deed | $60,000 | -- | |
| Deed | $60,000 | None Listed On Document |
Source: Public Records
Mortgage History
| Date | Status | Loan Amount | Loan Type |
|---|---|---|---|
| Previous Owner | $40,000 | Seller Take Back |
Source: Public Records
Source: Huntington Board of REALTORS®
MLS Number: 182683
APN: 05-61-00020000
Nearby Homes
- 1300 Enslow Blvd
- 1502 Washington Blvd
- 1500 Blk Hal Greer Blvd
- 1220 Enslow Blvd
- 1328 Enslow Blvd
- 1373 Neel St
- 1334 Enslow Blvd
- Lot 2 S Park Dr Unit Lot 2 Enslow Park
- 1666 Glenway Ln
- 1250 S Park Dr
- 1116-18 13th St
- 1706 18th St
- 1616 Doulton Ave
- 1734 12th Ave
- 1122 10th St
- 1860 Mccoy Rd
- 933 12th Avenue Unit#209
- 1125 10th St
- 1122 10th Ave
- 2067 Glenwood Terrace
- 1406 15th St
- 1130 14th St
- 1340 4th Ave Unit 10
- 1206 17th St Unit 1
- 1021 11th St W Unit 1021 11th
- 942 12th Ave Unit 1
- 924 10th Ave Unit 5
- 903-911 9th Ave
- 1416 7th Ave Unit 21
- 1510 7th Ave
- 1439 6th Ave
- 704 10th Ave Unit 1R
- 704 10th Ave Unit 2
- 1528 6th Ave
- 1908-1924 Buffington Ave
- 2101 6th Ave
- 404 Linden Cir Unit 3
- 511 2nd St Unit 3
- 511 2nd St Unit 1
- 511 2nd St Unit 4
