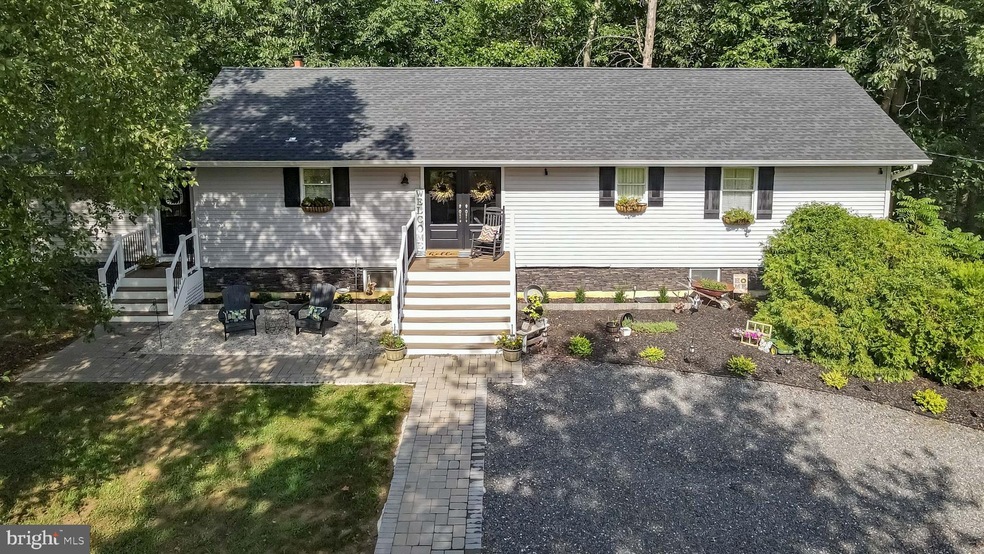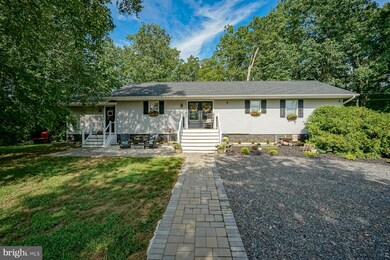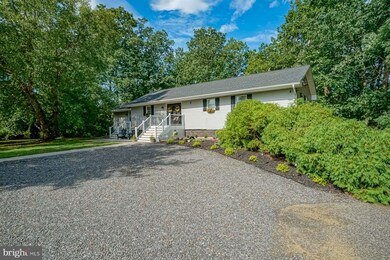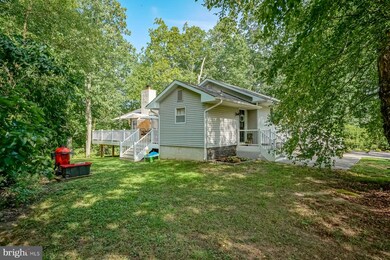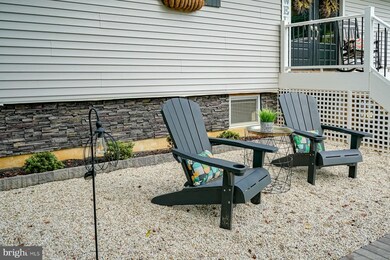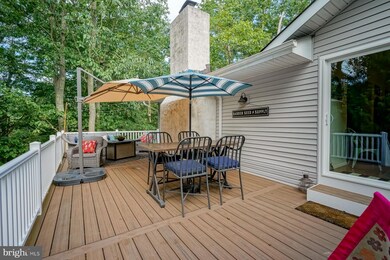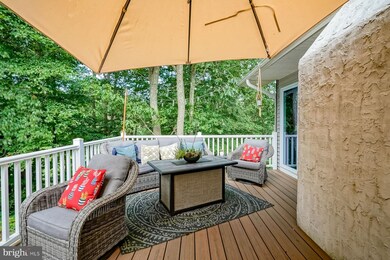
1431 Kings Hwy Pilesgrove, NJ 08098
Highlights
- Lake View
- Solid Hardwood Flooring
- 2 Car Attached Garage
- Rambler Architecture
- No HOA
- Forced Air Heating and Cooling System
About This Home
As of December 2021Come see this beautifully remodeled home situated on approximately 3 acres overlooking a lake.
Tranquil setting best describes this beautifully remodeled home. Attention to detail and tastefully decorated this home is ready for it's new family. The first floor consists of 3 bedroom and two full baths, a LARGE eat in kitchen w dining room adjacent leading to the great room. Unique floor plan. First floor laundry The front porch and deck are both trex material and built to last. The basement offers additional living space and plenty of room for entertaining. The rear deck overlooks a beautiful lake said to have great fishing! The home offers privacy and tranquility yet centrally located and only minutes from Woodstown, Swedesboro and Mullica Hill. Desirable Woodstown School District. Close to major highways 295, NJ Turnpike, Rte 40 and Bridges.
Last Agent to Sell the Property
HomeSmart First Advantage Realty License #1326483 Listed on: 08/22/2021

Home Details
Home Type
- Single Family
Est. Annual Taxes
- $7,885
Year Built
- Built in 2002
Lot Details
- 3.01 Acre Lot
- Property is in excellent condition
Parking
- 2 Car Attached Garage
- Side Facing Garage
- Driveway
Property Views
- Lake
- Woods
- Pasture
Home Design
- Rambler Architecture
- Frame Construction
- Shingle Roof
Interior Spaces
- Property has 1 Level
- Wood Burning Fireplace
Flooring
- Solid Hardwood
- Laminate
- Ceramic Tile
Bedrooms and Bathrooms
- 3 Main Level Bedrooms
Partially Finished Basement
- Walk-Out Basement
- Exterior Basement Entry
Location
- Flood Risk
Schools
- Woodstown High School
Utilities
- Forced Air Heating and Cooling System
- Electric Water Heater
- Septic Tank
Community Details
- No Home Owners Association
Listing and Financial Details
- Tax Lot 00018 02
- Assessor Parcel Number 10-00003 06-00018 02
Ownership History
Purchase Details
Home Financials for this Owner
Home Financials are based on the most recent Mortgage that was taken out on this home.Purchase Details
Home Financials for this Owner
Home Financials are based on the most recent Mortgage that was taken out on this home.Purchase Details
Similar Homes in the area
Home Values in the Area
Average Home Value in this Area
Purchase History
| Date | Type | Sale Price | Title Company |
|---|---|---|---|
| Deed | $415,000 | Foundation Title | |
| Deed | $140,000 | None Available | |
| Sheriffs Deed | -- | -- |
Mortgage History
| Date | Status | Loan Amount | Loan Type |
|---|---|---|---|
| Open | $332,000 | New Conventional | |
| Closed | $332,000 | New Conventional | |
| Previous Owner | $244,000 | New Conventional | |
| Previous Owner | $78,000 | Stand Alone Second | |
| Previous Owner | $180,000 | Stand Alone Refi Refinance Of Original Loan | |
| Previous Owner | $133,000 | New Conventional | |
| Previous Owner | $200,000 | Future Advance Clause Open End Mortgage | |
| Previous Owner | $156,000 | Unknown | |
| Previous Owner | $150,000 | Fannie Mae Freddie Mac | |
| Previous Owner | $85,707 | Unknown | |
| Previous Owner | $50,000 | Unknown |
Property History
| Date | Event | Price | Change | Sq Ft Price |
|---|---|---|---|---|
| 12/08/2021 12/08/21 | Sold | $415,000 | +6.7% | $122 / Sq Ft |
| 09/10/2021 09/10/21 | For Sale | $389,000 | -6.3% | $114 / Sq Ft |
| 09/09/2021 09/09/21 | Pending | -- | -- | -- |
| 09/02/2021 09/02/21 | Off Market | $415,000 | -- | -- |
| 08/22/2021 08/22/21 | For Sale | $389,000 | +177.9% | $114 / Sq Ft |
| 04/12/2016 04/12/16 | Sold | $140,000 | -6.7% | -- |
| 01/20/2016 01/20/16 | For Sale | $150,000 | -- | -- |
Tax History Compared to Growth
Tax History
| Year | Tax Paid | Tax Assessment Tax Assessment Total Assessment is a certain percentage of the fair market value that is determined by local assessors to be the total taxable value of land and additions on the property. | Land | Improvement |
|---|---|---|---|---|
| 2024 | $11,724 | $316,100 | $110,100 | $206,000 |
| 2023 | $11,724 | $316,100 | $110,100 | $206,000 |
| 2022 | $8,480 | $242,700 | $110,100 | $132,600 |
| 2021 | $8,167 | $242,700 | $110,100 | $132,600 |
| 2020 | $7,885 | $242,700 | $110,100 | $132,600 |
| 2019 | $7,655 | $242,700 | $110,100 | $132,600 |
| 2018 | $8,887 | $293,500 | $110,100 | $183,400 |
| 2017 | $8,597 | $293,500 | $110,100 | $183,400 |
| 2016 | $8,247 | $293,500 | $110,100 | $183,400 |
| 2015 | $7,631 | $293,500 | $110,100 | $183,400 |
| 2014 | $7,349 | $293,500 | $110,100 | $183,400 |
Agents Affiliated with this Home
-

Seller's Agent in 2021
Kirsten Oravec-Sullivan
HomeSmart First Advantage Realty
(856) 725-3620
46 Total Sales
-

Buyer's Agent in 2021
Dawn Proto
BHHS Fox & Roach
(609) 206-0885
125 Total Sales
-

Seller's Agent in 2016
Sharonn Thomas-Pope
Vanguard Realty Group Inc
(215) 669-4470
211 Total Sales
-

Buyer's Agent in 2016
Rick Gullo
BHHS Fox & Roach
(856) 981-3033
109 Total Sales
Map
Source: Bright MLS
MLS Number: NJSA2000834
APN: 10-00003-06-00018-02
- 11 Mimosa Ln
- 0 Birch Ln Unit NJSA2015664
- 39 Holly Ln
- 117 Holly Ln
- 217 Glen Haven Ct
- 194 Jockey Hollow Run
- 34 2 Penny Run E
- 34 Main St
- 447 Auburn Rd
- 33 Waterview Dr
- 23 Waterview Dr
- 349 Rainey Rd
- 303 Briarwood Ln
- 305 Briarwood Ln
- 310 Nicklaus Ct
- 138 Merseyside Dr
- 119 Norwich St
- 157 Merseyside Dr
- 76 Weston Dr
- 83 Weston Dr
