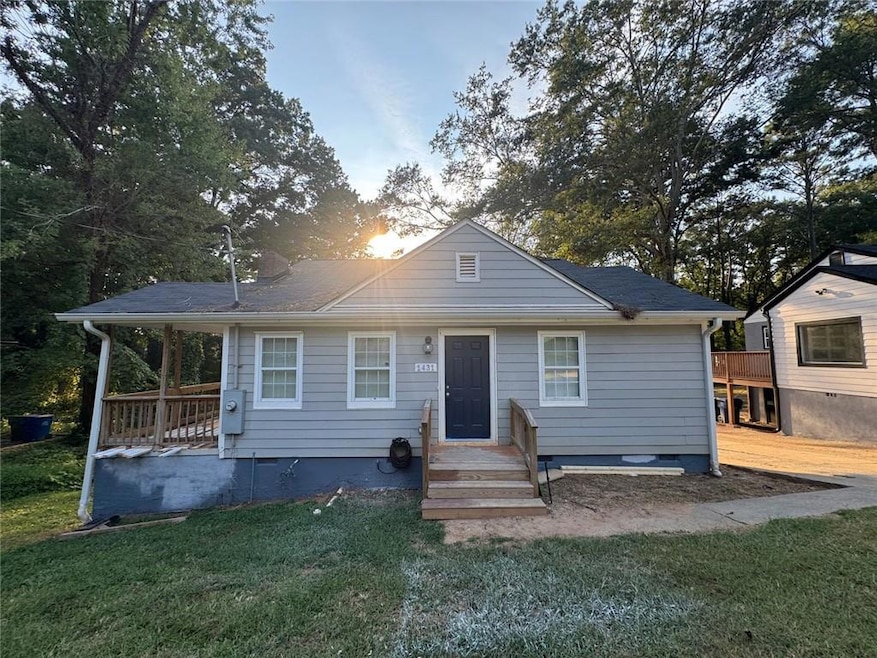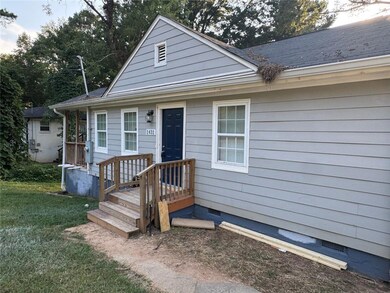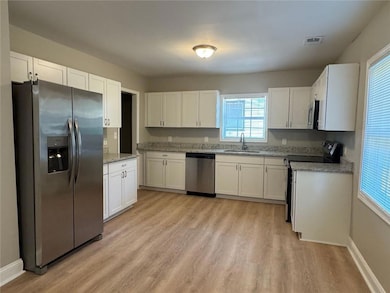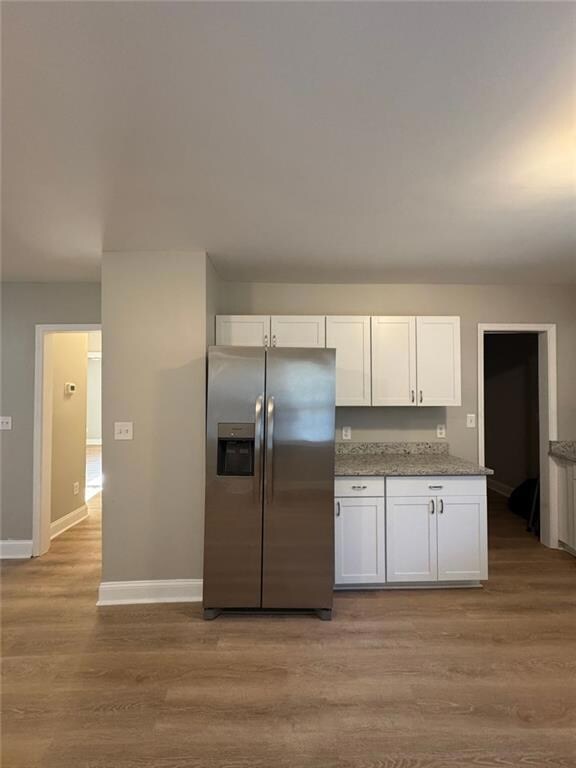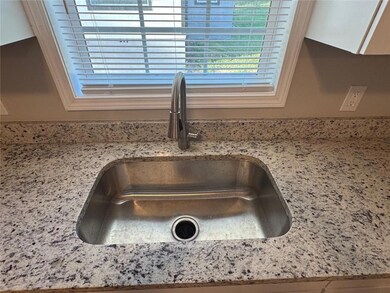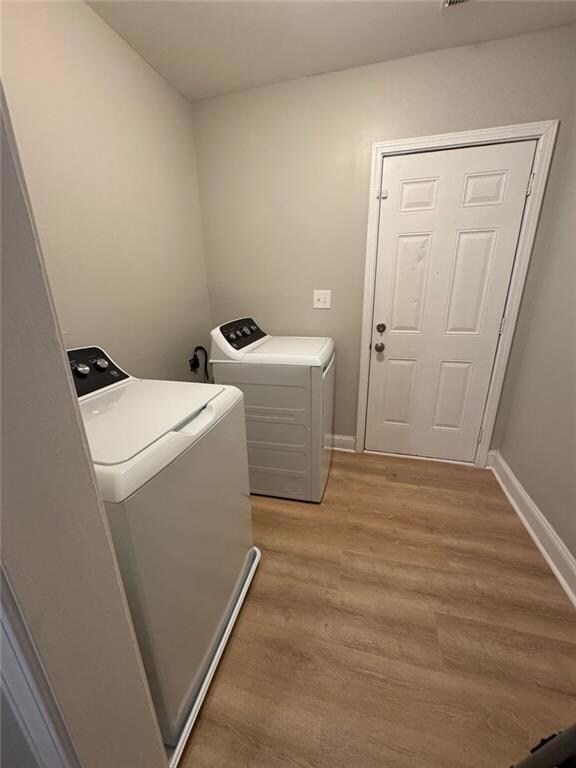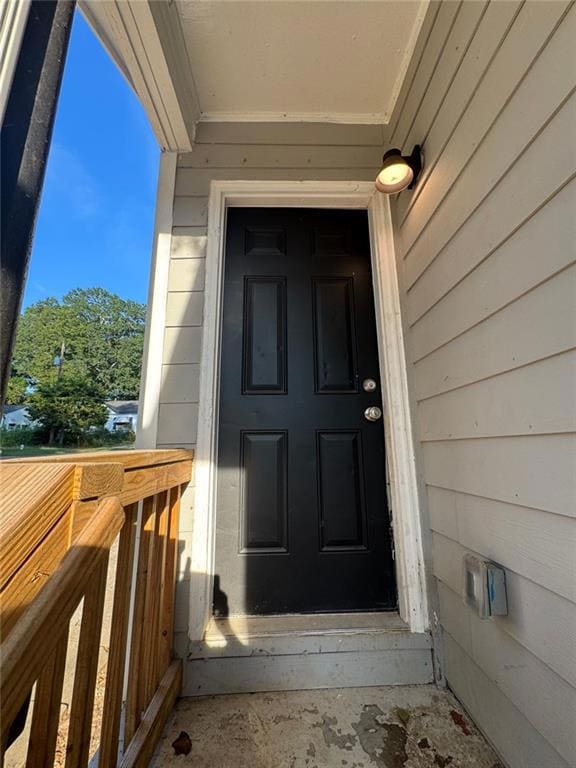1431 Lorenzo Dr SW Atlanta, GA 30310
Venetian Hills NeighborhoodHighlights
- Open-Concept Dining Room
- Property is near public transit
- Neighborhood Views
- No Units Above
- Stone Countertops
- Screened Porch
About This Home
You will come to this 2-bedroom, 2-bath home for its updated, contemporary finishes but stay for the sunny rooms, breezy screened porch and quiet street. The primary bedroom with a closet features large en-suite bathroom with granite countertops, double vanity and a brand-new tub/shower with white subway tile plus plenty of storage. The second bedroom + closet has it's own bathroom accessed through the hallway, which features a new shower with white subway tile, new vanity and medicine cabinet. The spacious kitchen is open to the family room and boasts granite countertops and new stainless-steel appliances. The standalone laundry room has new washer/dryer. The light-filled living room opens onto a screened-in side porch with a new fan - your breezy, shaded retreat. The home is freshly painted inside and out and features beautiful luxury vinyl plank hardwood flooring throughout. This home is located near the breweries and restaurants at Lee + White, the Westside Beltline, Adair Park, Historic West End and minutes from the connector, the airport, Tyler Perry Studios, MARTA and more. This contemporary and updated home is ready for you. Minimum 12 month lease. Tenant paid utilities include water and electric. Street parking is available.
Listing Agent
Berkshire Hathaway HomeServices Georgia Properties License #241503 Listed on: 10/08/2025

Home Details
Home Type
- Single Family
Est. Annual Taxes
- $4,093
Year Built
- Built in 1950
Lot Details
- 0.36 Acre Lot
- Private Entrance
- Landscaped
- Sloped Lot
Parking
- 1 Parking Space
Home Design
- Bungalow
- Shingle Roof
- Composition Roof
Interior Spaces
- 985 Sq Ft Home
- 1-Story Property
- Rear Stairs
- Decorative Fireplace
- Family Room with Fireplace
- Open-Concept Dining Room
- Screened Porch
- Neighborhood Views
Kitchen
- Open to Family Room
- Eat-In Kitchen
- Electric Range
- Dishwasher
- Stone Countertops
- White Kitchen Cabinets
- Disposal
Flooring
- Luxury Vinyl Tile
- Vinyl
Bedrooms and Bathrooms
- 2 Main Level Bedrooms
- 2 Full Bathrooms
- Dual Vanity Sinks in Primary Bathroom
- Bathtub and Shower Combination in Primary Bathroom
- Soaking Tub
Laundry
- Laundry in Mud Room
- Laundry Room
- Dryer
- Washer
Home Security
- Carbon Monoxide Detectors
- Fire and Smoke Detector
Location
- Property is near public transit
- Property is near the Beltline
Schools
- Finch Elementary School
- Sylvan Hills Middle School
- Carver High School
Utilities
- Forced Air Heating and Cooling System
- Electric Water Heater
Listing and Financial Details
- 12 Month Lease Term
- $50 Application Fee
- Assessor Parcel Number 14 013700050168
Community Details
Overview
- Application Fee Required
- Venetian Hills Subdivision
Pet Policy
- Call for details about the types of pets allowed
- Pet Deposit $500
Map
Source: First Multiple Listing Service (FMLS)
MLS Number: 7664636
APN: 14-0137-0005-016-8
- 1365 Campbellton Rd SW
- 1355 Campbellton Rd SW
- 1347 Campbellton Rd SW
- 1339 Campbellton Rd SW
- 1356 Campbellton Rd SW
- 1391 Lorenzo Dr SW
- 1459 Kenilworth Dr SW
- 1386 Elizabeth Ave SW
- 1385 Kenilworth Dr SW
- 1404 Byrere Terrace SW
- 1391 Elizabeth Ave SW
- 1285 Campbellton Rd SW
- 1485 Ryan St SW
- 1342 Elizabeth Ave SW
- 1365 Epworth St SW
- 1282 Campbellton Rd SW
- 1349 Kenilworth Dr SW
- 1327 Kenilworth Dr SW
- 1307 Lorenzo Dr SW Unit B
- 1307 Lorenzo Dr SW Unit A
- 1376 Westmont Rd SW
- 1290 Elizabeth Ave SW
- 1223 Campbellton Place SW
- 1452 Lockwood Dr SW
- 1271 Lorenzo Dr SW
- 1453 Lockwood Dr SW
- 1252 Epworth St SW
- 1284 Westmont Rd SW
- 1351 Brewster St SW Unit 4
- 1559 Alma St SW
- 1221 Epworth St SW
- 1263 Oakland Dr SW
- 1349 Willow Trail SW
- 1329 Willow Trail SW
- 1321 Avon Ave SW
- 1527 Langston Ave SW Unit A
- 1527 Langston Ave SW Unit B
