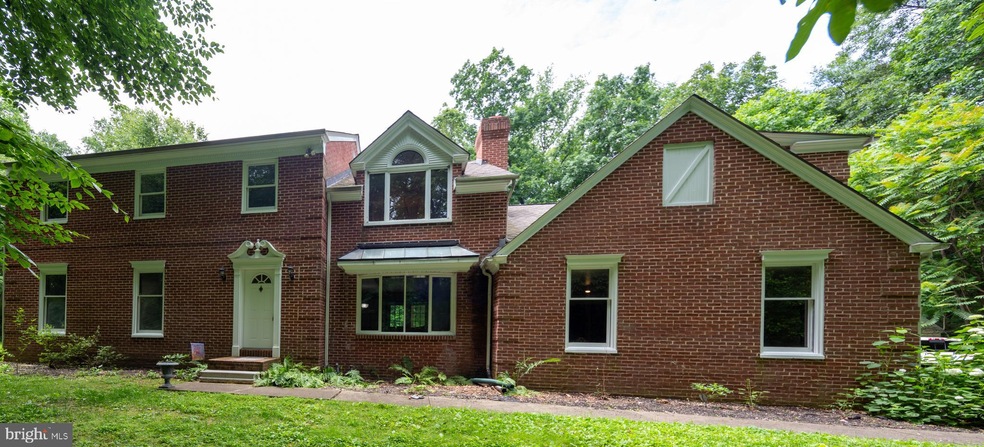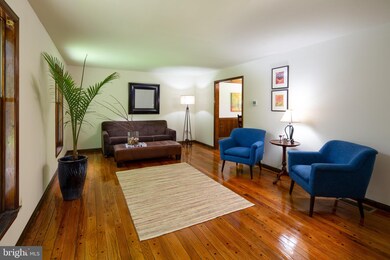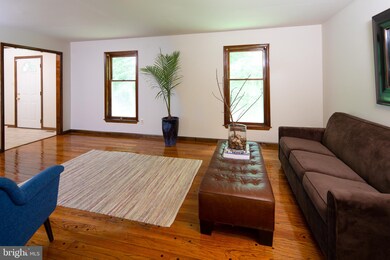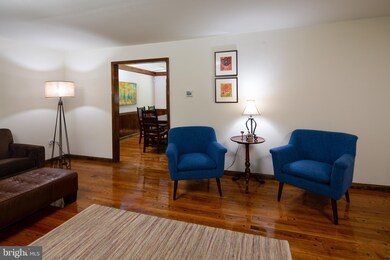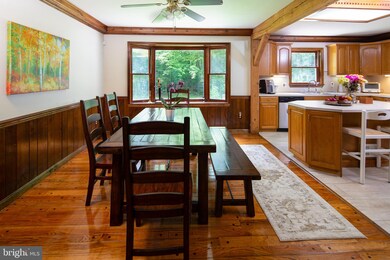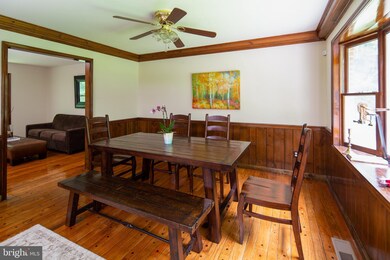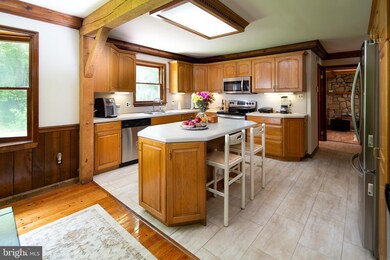
1431 Mission Rd Quakertown, PA 18951
Highlights
- Scenic Views
- Colonial Architecture
- Partially Wooded Lot
- Open Floorplan
- Private Lot
- Wood Flooring
About This Home
As of August 2019Back on Market.... new buyer transferred means wonderful opportunity for you! Your dreams will come true in this quality-built 3/4 Bedroom Brick Colonial located on one of the prettiest roads in Bucks County! Situated on 3 private, wooded acres, this home is very close to Lake Nockamixon enabling you to enjoy all of its delights in every season! The winding driveway leads to this serene setting nestled in a sunny clearing surrounded by beautiful mature trees. The large patio and covered porch are perfect for entertaining and relaxing. The front entry foyer welcomes you; leading you to the large living room with gleaming hardwood floors, and flows into the dining room also with hardwood flooring, stained crown molding and wainscoting, and large bay window overlooking the back yard and wooded lot. The large kitchen features brand new stainless steel appliances, beautiful wood cabinets, pantry, and large island. From the kitchen step down into the cozy Family Room with full-wall stone wood-burning fireplace... perfect for watching the snow fall out of the large front and rear windows. French doors lead to a lovely covered porch and out to the back yard. Upstairs, an expansive Master Suite will pamper you at the end of the day. Large sitting room, spacious bedroom, abundant closet space, and luxurious bath, complete with walk-in shower, jetted tub, large vanity, vaulted ceilings, and large window bringing the natural beauty indoors. 2 other large bedrooms (1 with direct access to hall bath) and 1 smaller one which would make a perfect office. Walk-up attic for easy access to massive attic storage area. Brand new 2nd floor laundry room with beautiful front-loading washer/dryer with steam function. The finished basement features a large central bar, wine cellar, and utility room. New HVAC system with central air conditioning; new water heater. Located minutes to Lake Nockamixon and Lake Towhee to enjoy picnicking, sailing, boat rentals, fishing, walking, hiking, biking and horse trails. Easy access to the Lehigh Valley, New Jersey and points south, as well as shopping, dining, and entertainment in the Upper Bucks area.
Home Details
Home Type
- Single Family
Est. Annual Taxes
- $8,573
Year Built
- Built in 1983
Lot Details
- 3.06 Acre Lot
- Rural Setting
- Private Lot
- Secluded Lot
- Level Lot
- Open Lot
- Partially Wooded Lot
- Backs to Trees or Woods
- Back, Front, and Side Yard
- Property is in good condition
- Property is zoned RA
Parking
- 2 Car Attached Garage
- 4 Open Parking Spaces
- Oversized Parking
- Side Facing Garage
- Garage Door Opener
- Driveway
Property Views
- Scenic Vista
- Woods
- Garden
Home Design
- Colonial Architecture
- Architectural Shingle Roof
- Concrete Perimeter Foundation
- Masonry
Interior Spaces
- 2,872 Sq Ft Home
- Property has 2 Levels
- Open Floorplan
- Wet Bar
- Chair Railings
- Crown Molding
- Wainscoting
- Beamed Ceilings
- Ceiling Fan
- Skylights
- Stone Fireplace
- Double Pane Windows
- Insulated Windows
- Double Hung Windows
- Wood Frame Window
- Window Screens
- French Doors
- Insulated Doors
- Six Panel Doors
- Mud Room
- Family Room Off Kitchen
- Living Room
- Combination Kitchen and Dining Room
- Den
- Game Room
- Basement Fills Entire Space Under The House
- Flood Lights
- Attic
Kitchen
- Breakfast Area or Nook
- Electric Oven or Range
- Self-Cleaning Oven
- Stove
- Range Hood
- Built-In Microwave
- Dishwasher
- Stainless Steel Appliances
- Kitchen Island
- Disposal
Flooring
- Wood
- Carpet
- Laminate
- Ceramic Tile
Bedrooms and Bathrooms
- 3 Bedrooms
- En-Suite Primary Bedroom
- En-Suite Bathroom
- Walk-In Closet
- Whirlpool Bathtub
- Bathtub with Shower
- Walk-in Shower
Laundry
- Laundry on upper level
- Electric Front Loading Dryer
- Front Loading Washer
Outdoor Features
- Patio
- Exterior Lighting
- Shed
- Porch
Utilities
- Forced Air Heating and Cooling System
- Heating System Uses Oil
- Vented Exhaust Fan
- 200+ Amp Service
- Well
- Electric Water Heater
- On Site Septic
- High Speed Internet
- Phone Available
- Cable TV Available
Community Details
- No Home Owners Association
Listing and Financial Details
- Tax Lot 082-004
- Assessor Parcel Number 14-007-082-004
Ownership History
Purchase Details
Home Financials for this Owner
Home Financials are based on the most recent Mortgage that was taken out on this home.Purchase Details
Home Financials for this Owner
Home Financials are based on the most recent Mortgage that was taken out on this home.Purchase Details
Similar Homes in Quakertown, PA
Home Values in the Area
Average Home Value in this Area
Purchase History
| Date | Type | Sale Price | Title Company |
|---|---|---|---|
| Deed | $375,000 | None Available | |
| Deed | $379,900 | None Available | |
| Deed | $16,200 | -- |
Mortgage History
| Date | Status | Loan Amount | Loan Type |
|---|---|---|---|
| Open | $225,000 | New Conventional | |
| Previous Owner | $303,920 | New Conventional |
Property History
| Date | Event | Price | Change | Sq Ft Price |
|---|---|---|---|---|
| 08/14/2019 08/14/19 | Sold | $375,000 | -1.3% | $131 / Sq Ft |
| 06/29/2019 06/29/19 | Pending | -- | -- | -- |
| 06/28/2019 06/28/19 | For Sale | $379,900 | 0.0% | $132 / Sq Ft |
| 04/23/2019 04/23/19 | Sold | $379,900 | 0.0% | $132 / Sq Ft |
| 04/01/2019 04/01/19 | Pending | -- | -- | -- |
| 03/04/2019 03/04/19 | For Sale | $379,900 | -- | $132 / Sq Ft |
Tax History Compared to Growth
Tax History
| Year | Tax Paid | Tax Assessment Tax Assessment Total Assessment is a certain percentage of the fair market value that is determined by local assessors to be the total taxable value of land and additions on the property. | Land | Improvement |
|---|---|---|---|---|
| 2024 | $9,049 | $44,000 | $5,160 | $38,840 |
| 2023 | $8,961 | $44,000 | $5,160 | $38,840 |
| 2022 | $8,812 | $44,000 | $5,160 | $38,840 |
| 2021 | $8,812 | $44,000 | $5,160 | $38,840 |
| 2020 | $8,812 | $44,000 | $5,160 | $38,840 |
| 2019 | $8,573 | $44,000 | $5,160 | $38,840 |
| 2018 | $8,282 | $44,000 | $5,160 | $38,840 |
| 2017 | $8,031 | $44,000 | $5,160 | $38,840 |
| 2016 | $8,031 | $44,000 | $5,160 | $38,840 |
| 2015 | -- | $44,000 | $5,160 | $38,840 |
| 2014 | -- | $44,000 | $5,160 | $38,840 |
Agents Affiliated with this Home
-

Seller's Agent in 2019
Nanette Fitzpatrick
BHHS Fox & Roach
(267) 261-5985
21 Total Sales
-

Seller's Agent in 2019
Greg Dwornikowski
Addison Wolfe Real Estate
(215) 534-7347
46 Total Sales
Map
Source: Bright MLS
MLS Number: PABU473072
APN: 14-007-082-004
- 1142 Apple Rd
- 8043 Richlandtown Rd
- 4363 Axe Handle Rd
- 4503 Axe Handle Rd
- 325 Pullen Station Rd
- 175 Pullen Station Rd
- 2378 Three Mile Run Rd
- 20 N Main St
- 1580 Old Bethlehem Rd
- 120 Younken Rd
- 1720 Route 313
- 14 Linda Ct N
- 100 Windsor Ct
- 1051 Heather Ln
- 1400 Mill Race Dr Unit 36358002
- 1400 Mill Race Dr Unit WELSH
- 1055 Heather Ln
- 1317 Steeple Run Dr
- 1306 Steeple Run Dr
- 777 Depot Ln
