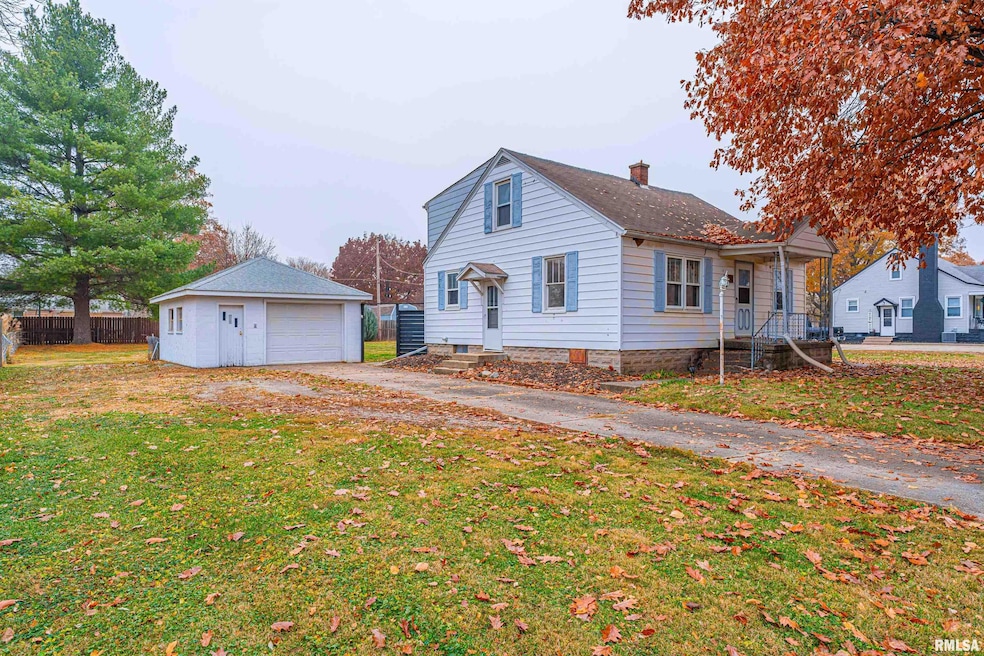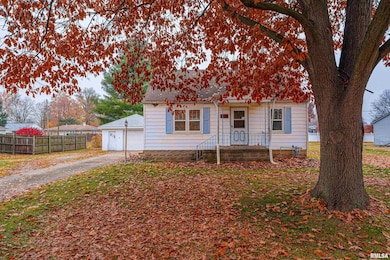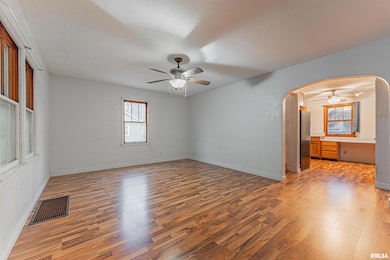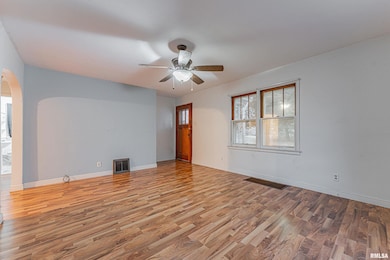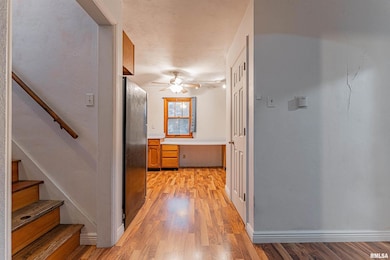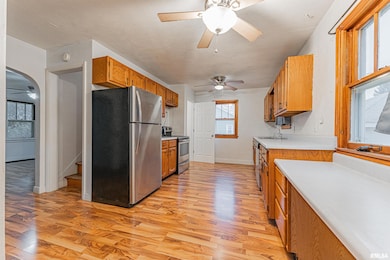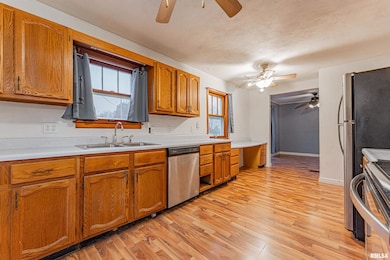1431 N Ottawa St Lincoln, IL 62656
Estimated payment $729/month
Highlights
- Deck
- 1 Car Detached Garage
- Patio
- Central Elementary School Rated A-
- Porch
- Forced Air Heating System
About This Home
Spring/summer will be here again before you know it (think positive!) ... imagine relaxing and entertaining on the expansive rear patio, beautiful rear deck with pergola, and/or just about anywhere on your massive mostly fenced 80X150 lot! The interior of this three-bedroom story and a half aluminum sided bungalow style home packs quite the punch, too! Main floor boasts a roomy 19X13 front facing living room, equipped kitchen with an adjacent pantry as well as dining area host to rear facing sliding glass doors, efficient bedroom, and a tastefully updated tiled full hall bath with a walk-in tiled shower. Upstairs, you will find two additional nice sized bedrooms -- one with an adjacent 6X7 walk-in closet, 19X11 landing area, and a second full hall bath (bath is currently gutted -- some supplies that were purchased to renovate will remain). Property also features a large full usable basement, newer water heater (2022), as well as an oversized detached garage. Need appliances? They will all remain here including washer and dryer. Lots of space both inside as well as outside can be found with 1431 N. Ottawa Street, Lincoln! Do not snooze or you will definitely lose! ** Cash or conventional financing only, please! **
Home Details
Home Type
- Single Family
Est. Annual Taxes
- $2,415
Year Built
- Built in 1950
Lot Details
- Lot Dimensions are 80x150
- Level Lot
Parking
- 1 Car Detached Garage
Home Design
- Block Foundation
- Shingle Roof
- Aluminum Siding
- Concrete Perimeter Foundation
Interior Spaces
- 1,416 Sq Ft Home
- Ceiling Fan
- Unfinished Basement
- Basement Fills Entire Space Under The House
Kitchen
- Range
- Microwave
- Dishwasher
Bedrooms and Bathrooms
- 3 Bedrooms
- 1 Full Bathroom
Laundry
- Dryer
- Washer
Outdoor Features
- Deck
- Patio
- Porch
Schools
- Lincoln High School
Utilities
- Forced Air Heating System
- Gravity Heating System
- Heating System Uses Natural Gas
Listing and Financial Details
- Homestead Exemption
- Assessor Parcel Number 08-030-022-00
Map
Home Values in the Area
Average Home Value in this Area
Tax History
| Year | Tax Paid | Tax Assessment Tax Assessment Total Assessment is a certain percentage of the fair market value that is determined by local assessors to be the total taxable value of land and additions on the property. | Land | Improvement |
|---|---|---|---|---|
| 2024 | $2,415 | $32,340 | $8,280 | $24,060 |
| 2023 | $2,265 | $29,950 | $7,670 | $22,280 |
| 2022 | $2,170 | $27,990 | $7,170 | $20,820 |
| 2021 | $2,066 | $26,870 | $6,880 | $19,990 |
| 2020 | $2,031 | $26,470 | $6,780 | $19,690 |
| 2019 | $1,976 | $25,950 | $6,650 | $19,300 |
| 2018 | $1,949 | $25,440 | $6,520 | $18,920 |
| 2017 | $1,938 | $25,440 | $6,520 | $18,920 |
| 2016 | $1,886 | $25,410 | $6,510 | $18,900 |
| 2015 | $1,782 | $24,440 | $6,650 | $17,790 |
| 2014 | $1,782 | $24,440 | $6,650 | $17,790 |
| 2013 | $1,782 | $23,200 | $6,310 | $16,890 |
| 2012 | $1,782 | $23,610 | $6,420 | $17,190 |
Property History
| Date | Event | Price | List to Sale | Price per Sq Ft | Prior Sale |
|---|---|---|---|---|---|
| 11/20/2025 11/20/25 | For Sale | $99,900 | -0.1% | $71 / Sq Ft | |
| 06/08/2022 06/08/22 | Sold | $100,000 | -4.8% | $68 / Sq Ft | View Prior Sale |
| 04/02/2022 04/02/22 | Pending | -- | -- | -- | |
| 03/02/2022 03/02/22 | For Sale | $105,000 | -- | $72 / Sq Ft |
Purchase History
| Date | Type | Sale Price | Title Company |
|---|---|---|---|
| Warranty Deed | $100,000 | None Available |
Source: RMLS Alliance
MLS Number: CA1040656
APN: 08-030-022-00
- 1503 N Kankakee St
- 1204 N Ottawa St
- 1208 N Kankakee St
- 1107 N Kankakee St
- 311 Davenport St
- 180 Regent St
- 1019 N Mclean St
- 6 Meadow Ln
- 145 Half Moon St
- 330 Water St
- 530 Grand Ave
- 403 Grand Ave
- 620 Tremont St
- 915 Peoria St
- 104 Tremont St
- 102 Crestwood Dr
- 417 N Union St
- 703 Grand Ave
- 515 Oglesby Ave
- 103 Crestwood Dr
- 1103 N State St
- 1026 N Jefferson St
- 1026 N Jefferson St
- 1455 Castle Manor Dr
- 313 N Washington St
- 14044 Strawn Rd
- 106 S 4th St
- 235 W Lester St
- 237 W Lester St
- 207 Stringtown Rd
- 301 N Minier Ave Unit 1
- 306 Wigwam St
- 154 Friendly St Unit BV154
- 3413 Bissell Rd Unit BV9
- 1236 N Oaklane Rd
- 3101 Twin Lakes Dr Unit 8
- 2702 Carrington Ln
- 2 Saint Ivans Cir
- 19 Basil Way
- 3319 Ridgewood Ave
