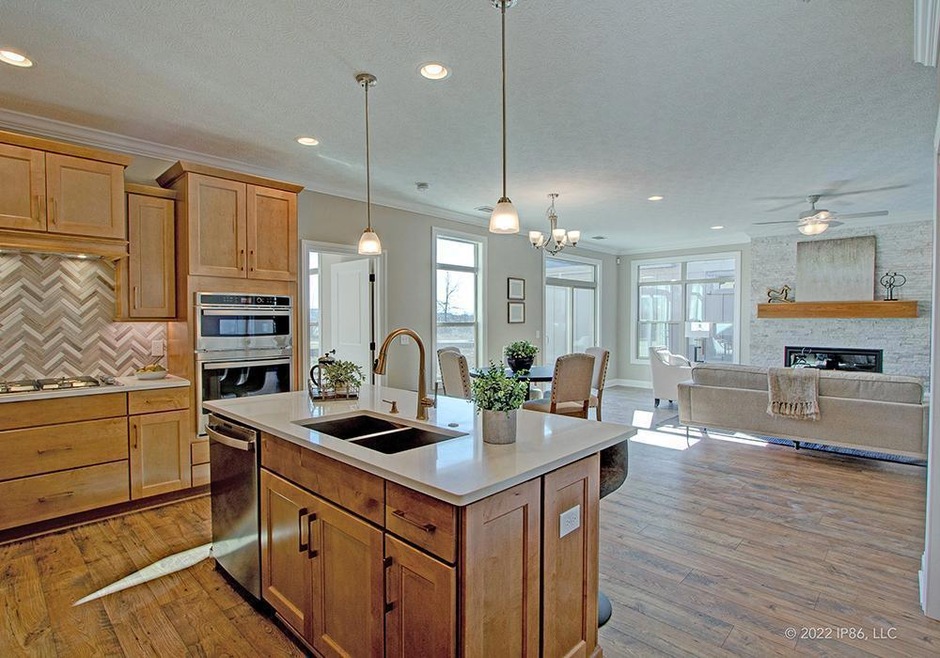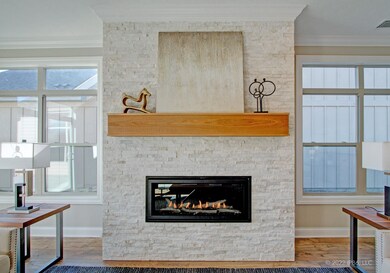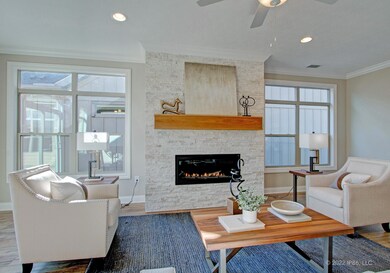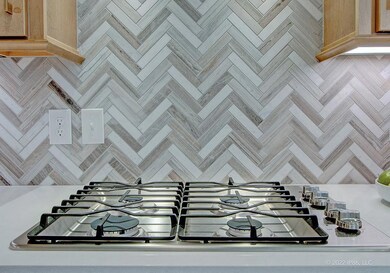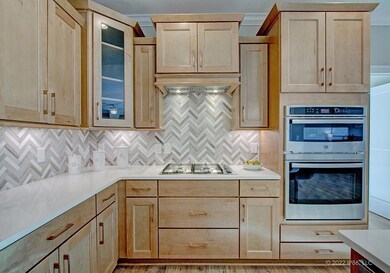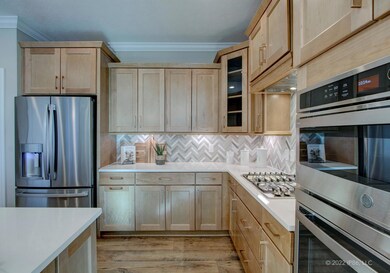
1431 Orchard Ct Hastings, MN 55033
Hastings-Marshan Township NeighborhoodHighlights
- New Construction
- Stainless Steel Appliances
- Patio
- Hastings High School Rated A-
- 2 Car Attached Garage
- Sod Farm
About This Home
As of February 2025The Capri is the perfect fusion of luxurious design and modern functionality built with you in mind. Complete with multiple large bedrooms, flexible living rooms and zero steps throughout, the Capri allows you to live your lifestyle without limits. The gourmet kitchen with an open view to the great room lets you cook in style while remaining engaged with your family and guests. Speaking of guests, there’s plenty of room to host with the Capri’s extra room, split from the owner’s suite for additional privacy. And when you want to stretch out and get outside, you can choose the outdoor space that fits your needs to enjoy your private courtyard. Regardless of the extra amenities you select, the Capri is a true single-level, open architecture home that makes efficient use of space and channels natural light.
Townhouse Details
Home Type
- Townhome
Est. Annual Taxes
- $1,016
Year Built
- Built in 2023 | New Construction
Lot Details
- 7,405 Sq Ft Lot
- Lot Dimensions are 56x102
- Partial crossed fence
- Partially Fenced Property
HOA Fees
- $195 Monthly HOA Fees
Parking
- 2 Car Attached Garage
Home Design
- Pitched Roof
Interior Spaces
- 1,418 Sq Ft Home
- 1-Story Property
- Living Room with Fireplace
Kitchen
- Cooktop
- Dishwasher
- Stainless Steel Appliances
Bedrooms and Bathrooms
- 2 Bedrooms
- 2 Full Bathrooms
Laundry
- Dryer
- Washer
Utilities
- Forced Air Heating and Cooling System
- 200+ Amp Service
Additional Features
- Patio
- Sod Farm
Community Details
- Association fees include lawn care, ground maintenance, professional mgmt, trash, snow removal
- Associa Association, Phone Number (763) 225-6400
- Built by COMMUNITY HOME BUILDERS, LLC
- Villas At Pleasant Community
- Villas At Pleasant Subdivision
Listing and Financial Details
- Assessor Parcel Number 198150002010
Similar Home in Hastings, MN
Home Values in the Area
Average Home Value in this Area
Property History
| Date | Event | Price | Change | Sq Ft Price |
|---|---|---|---|---|
| 02/14/2025 02/14/25 | Sold | $576,285 | +0.3% | $406 / Sq Ft |
| 06/12/2024 06/12/24 | Price Changed | $574,360 | +5.4% | $405 / Sq Ft |
| 06/12/2024 06/12/24 | Pending | -- | -- | -- |
| 05/10/2024 05/10/24 | For Sale | $545,015 | -- | $384 / Sq Ft |
| 05/10/2024 05/10/24 | Pending | -- | -- | -- |
Tax History Compared to Growth
Agents Affiliated with this Home
-
M
Seller's Agent in 2025
Marcus Curtis
Simek Property Group
(763) 957-2398
16 in this area
16 Total Sales
-

Seller Co-Listing Agent in 2025
Lucas Siewert
Star Realty
(651) 331-9529
29 in this area
55 Total Sales
Map
Source: NorthstarMLS
MLS Number: 6534283
- 2270 Old Bridge Ln
- 2280 Old Bridge Ln
- Capri IV Plan at Villas at Pleasant
- Promenade III Plan at Villas at Pleasant
- Portico Plan at Villas at Pleasant
- Palazzo Plan at Villas at Pleasant
- 2289 Old Bridge Ln
- 2269 Old Bridge Ln
- 1333 23rd St W
- 1595 River Shore Dr
- 1780 River Shore Dr
- 2100 Highland Dr
- 1730 River Shore Dr
- 1359 20th St W
- 2224 Westview Dr
- 1271 Southview Dr
- 1648 Oak Hill Dr
- 1307 20th St W
- 2685 Woodcliffe Trail
- 1757 Brandlewood Ct
