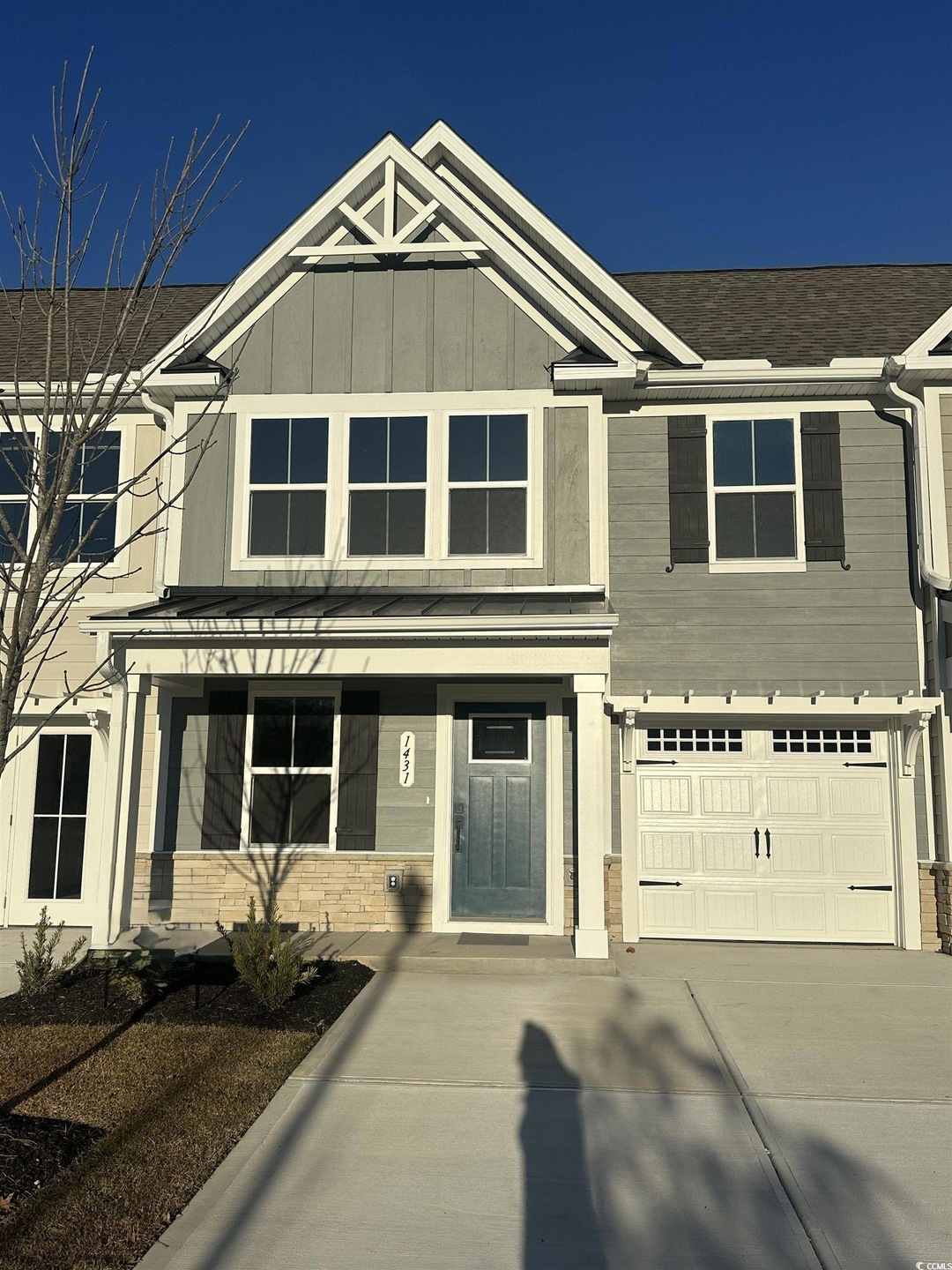1431 Pleasant View Dr Unit D North Myrtle Beach, SC 29582
Ocean Drive NeighborhoodEstimated payment $2,480/month
Highlights
- New Construction
- Solid Surface Countertops
- Rear Porch
- Ocean Drive Elementary School Rated A
- Stainless Steel Appliances
- Forced Air Heating and Cooling System
About This Home
Skip the long build times and waiting lists. Your dream townhome is already complete and ready for you at Hope Pointe Townhomes! Welcome to Hope Pointe Townhomes- The only new resort style townhomes with access to the Intracoastal Waterway & community amenities just minutes to Cherry Grove Beach. The Grand Nassau truly lives up to its grand name. Enter this attached home through the one-car garage and step right into the gorgeous gourmet kitchen. Its large center island overlooks both the inviting great room and the formal dining space. Entertain family and friends here or outside on the outdoor patio. The main level also includes your luxury owner’s suite, which features a dual vanity bath and huge walk-in closet. Upstairs, you’ll find two spacious bedrooms, a full bath, and unfinished storage. All information is deemed accurate but not guaranteed.
Open House Schedule
-
Monday, December 15, 202510:00 am to 4:00 pm12/15/2025 10:00:00 AM +00:0012/15/2025 4:00:00 PM +00:00Come visit out Main Model @1509 Hope Point Dr. North Myrtle Beach to tour this MOVE IN READY HOME!Add to Calendar
-
Tuesday, December 16, 202510:00 am to 4:00 pm12/16/2025 10:00:00 AM +00:0012/16/2025 4:00:00 PM +00:00Come visit out Main Model @1509 Hope Point Dr. North Myrtle Beach to tour this MOVE IN READY HOME!Add to Calendar
Townhouse Details
Home Type
- Townhome
Year Built
- Built in 2025 | New Construction
HOA Fees
- $415 Monthly HOA Fees
Home Design
- Bi-Level Home
- Entry on the 1st floor
- Slab Foundation
- Concrete Siding
- Tile
Interior Spaces
- 1,634 Sq Ft Home
- Entrance Foyer
- Combination Kitchen and Dining Room
- Washer and Dryer Hookup
Kitchen
- Breakfast Bar
- Range
- Microwave
- Dishwasher
- Stainless Steel Appliances
- Solid Surface Countertops
- Disposal
Flooring
- Carpet
- Luxury Vinyl Tile
Bedrooms and Bathrooms
- 3 Bedrooms
Parking
- Garage
- Garage Door Opener
Schools
- Ocean Drive Elementary School
- North Myrtle Beach Middle School
- North Myrtle Beach High School
Utilities
- Forced Air Heating and Cooling System
- Cooling System Powered By Gas
- Heating System Uses Gas
- Underground Utilities
- Cable TV Available
Additional Features
- No Carpet
- Rear Porch
Listing and Financial Details
- Home warranty included in the sale of the property
Community Details
Overview
- Association fees include landscape/lawn, rec. facilities
- The community has rules related to allowable golf cart usage in the community
Pet Policy
- Only Owners Allowed Pets
Map
Home Values in the Area
Average Home Value in this Area
Property History
| Date | Event | Price | List to Sale | Price per Sq Ft |
|---|---|---|---|---|
| 11/05/2025 11/05/25 | Price Changed | $329,990 | -6.5% | $202 / Sq Ft |
| 09/03/2025 09/03/25 | Price Changed | $352,860 | +1.9% | $216 / Sq Ft |
| 09/02/2025 09/02/25 | For Sale | $346,360 | -- | $212 / Sq Ft |
Source: Coastal Carolinas Association of REALTORS®
MLS Number: 2521381
- 1311 Pleasant View Dr Unit F
- 1303 Pleasant View Dr Unit B
- 1429 Pleasant View Dr Unit C
- 1427 Pleasant View Dr Unit B
- 1309 Pleasant View Dr Unit E
- 1301 Pleasant View Dr Unit A
- 1433 Pleasant View Dr Unit E
- 1429 Pleasant View Dr
- 1305 Pleasant View Dr Unit C
- 1431 Pleasant View Dr
- 1307 Pleasant View Dr Unit D
- 31 Shadow Moss Place Unit 31
- 1327 Half Moon Ct
- 1074 Graybill Ln
- 910 Villa Dr Unit 910 Robbers Roost
- 946 Villa Dr Unit 946 Robbers Roost
- 933 Villa Dr Unit 933
- 1320 Waterway Dr
- 913 Villa Dr
- 100 Shadow Moss Place Unit 33
- 928 Villa Dr Unit 928
- 938 Villa Dr Unit 938 Robbers Roost
- 4519 N Plantation Harbour Dr Unit X2
- 4530 N Plantation Harbour Dr Unit A10
- 1058 Sea Mountain Hwy Unit 10-101
- 608 22nd Ave N Unit A
- 2410 Park St
- 2427 Park St
- 500 Dalton Way
- 601 Hillside Dr N Unit 3334
- 2200 N Ocean Blvd Unit 403
- 205 5th Ave N Unit Upstairs
- 1449 U S 17 Unit Hwy 17 N & Bellamy R
- 1008 1st Ave S
- 166 Adrift Loop
- 4246 Villas Dr Unit 706
- 102 N Ocean Blvd Unit 1609
- 4520 Lighthouse Dr Unit 29D
- 4506 Little River Inn Ln
- 4502 Little River Inn Ln Unit 2505







