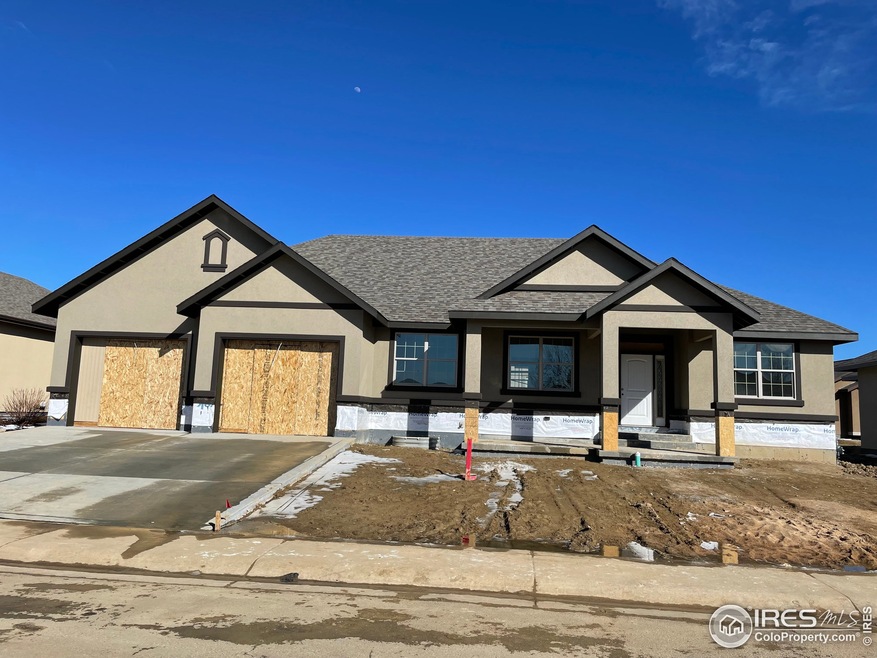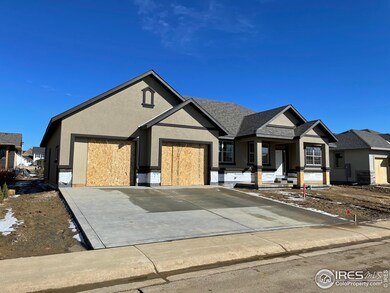
Highlights
- Under Construction
- Home Office
- Zero Lot Line
- Wood Flooring
- 3 Car Attached Garage
- Forced Air Heating and Cooling System
About This Home
As of June 2022Under contract before publish. No showings per builder and current buyer's request.
Last Buyer's Agent
Non-IRES Agent
Non-IRES
Home Details
Home Type
- Single Family
Est. Annual Taxes
- $560
Year Built
- Built in 2022 | Under Construction
Lot Details
- 8,755 Sq Ft Lot
- Level Lot
- Sprinkler System
- Zero Lot Line
HOA Fees
Parking
- 3 Car Attached Garage
Home Design
- Wood Frame Construction
- Composition Roof
- Composition Shingle
Interior Spaces
- 4,295 Sq Ft Home
- 1-Story Property
- Family Room
- Dining Room
- Home Office
- Finished Basement
- Basement Fills Entire Space Under The House
- Laundry on main level
Kitchen
- Electric Oven or Range
- Dishwasher
Flooring
- Wood
- Carpet
Bedrooms and Bathrooms
- 5 Bedrooms
- Primary Bathroom is a Full Bathroom
Schools
- Eaton Elementary School
- Eaton Middle School
- Eaton High School
Additional Features
- Exterior Lighting
- Mineral Rights Excluded
- Forced Air Heating and Cooling System
Community Details
- Association fees include snow removal, ground maintenance
- Hawkstone Subdivision
Listing and Financial Details
- Assessor Parcel Number R3641105
Ownership History
Purchase Details
Home Financials for this Owner
Home Financials are based on the most recent Mortgage that was taken out on this home.Purchase Details
Home Financials for this Owner
Home Financials are based on the most recent Mortgage that was taken out on this home.Purchase Details
Home Financials for this Owner
Home Financials are based on the most recent Mortgage that was taken out on this home.Similar Homes in Eaton, CO
Home Values in the Area
Average Home Value in this Area
Purchase History
| Date | Type | Sale Price | Title Company |
|---|---|---|---|
| Bargain Sale Deed | -- | None Listed On Document | |
| Special Warranty Deed | $60,000 | Unified Title Co | |
| Warranty Deed | $47,500 | First American Title |
Mortgage History
| Date | Status | Loan Amount | Loan Type |
|---|---|---|---|
| Previous Owner | $45,000 | New Conventional | |
| Previous Owner | $220,000 | Credit Line Revolving | |
| Previous Owner | $306,830 | Commercial |
Property History
| Date | Event | Price | Change | Sq Ft Price |
|---|---|---|---|---|
| 06/10/2022 06/10/22 | Sold | $690,770 | +2.3% | $161 / Sq Ft |
| 03/15/2022 03/15/22 | Pending | -- | -- | -- |
| 03/15/2022 03/15/22 | For Sale | $675,000 | +1025.0% | $157 / Sq Ft |
| 06/18/2021 06/18/21 | Sold | $60,000 | +26.3% | -- |
| 06/07/2021 06/07/21 | Off Market | $47,500 | -- | -- |
| 03/05/2021 03/05/21 | For Sale | $65,000 | +36.8% | -- |
| 09/07/2018 09/07/18 | Sold | $47,500 | 0.0% | -- |
| 08/08/2018 08/08/18 | Pending | -- | -- | -- |
| 07/19/2018 07/19/18 | For Sale | $47,500 | -- | -- |
Tax History Compared to Growth
Tax History
| Year | Tax Paid | Tax Assessment Tax Assessment Total Assessment is a certain percentage of the fair market value that is determined by local assessors to be the total taxable value of land and additions on the property. | Land | Improvement |
|---|---|---|---|---|
| 2025 | $4,113 | $51,590 | $5,190 | $46,400 |
| 2024 | $4,113 | $51,590 | $5,190 | $46,400 |
| 2023 | $3,670 | $53,290 | $6,090 | $47,200 |
| 2022 | $1,862 | $23,070 | $3,960 | $19,110 |
| 2021 | $560 | $6,170 | $6,170 | $0 |
| 2020 | $437 | $5,390 | $5,390 | $0 |
| 2019 | $443 | $5,200 | $5,200 | $0 |
| 2018 | $1,739 | $23,830 | $3,670 | $20,160 |
| 2017 | $327 | $4,350 | $4,350 | $0 |
| 2016 | $240 | $3,220 | $3,220 | $0 |
| 2015 | $224 | $3,220 | $3,220 | $0 |
| 2014 | $142 | $2,100 | $2,100 | $0 |
Agents Affiliated with this Home
-

Seller's Agent in 2022
Fernando Jurado
Jurado Realty
(970) 405-0539
3 in this area
41 Total Sales
-
N
Buyer's Agent in 2022
Non-IRES Agent
CO_IRES
-

Seller's Agent in 2021
Mary Bengford
Realty One Group Fourpoints
(970) 381-7878
2 in this area
55 Total Sales
-

Seller's Agent in 2018
Scott Nitzel
NextHome Foundations
(970) 590-5450
5 in this area
133 Total Sales
Map
Source: IRES MLS
MLS Number: 960842
APN: R3641105
- 1441 Prairie Hawk Rd
- 1502 Prairie Hawk Rd
- 1508 Prairie Hawk Rd
- 1537 Red Tail Rd
- 1230 Swainson Rd
- 1155 Black Hawk Rd
- 1115 Kestrel Rd
- 340 Peregrine Point
- 356 Sycamore Ave
- 516 Elm Ave
- 315 Laurel Ave
- 650 E 3rd St
- 122 2nd St
- 410 Cottonwood Ave
- 121 Elm Ave
- 36524 County Road 41
- 1205 5th St
- 1240 3rd St
- 807 Collins St
- 253 Buckeye Ave

